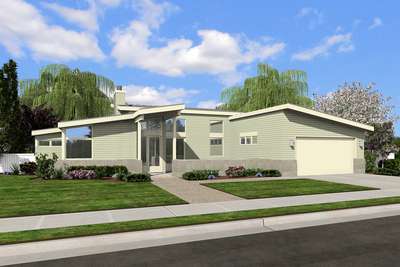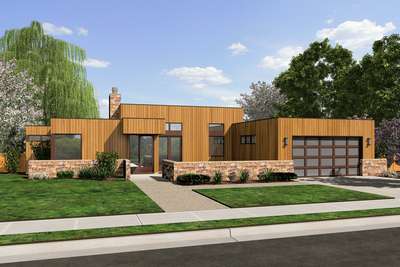Private Courtyard Living
Plans with Courtyards
Search All PlansCourtyard Plans are popular in these modern times. Many people want privacy, to be separated from their neighbors, and feel protected in their home surroundings. Amenities such as guest suites with separate entrances, multiple quiet spaces to work from home as well as entertaining spaces are practical and make spending extended time at home enjoyable.
Showing 13 Plans
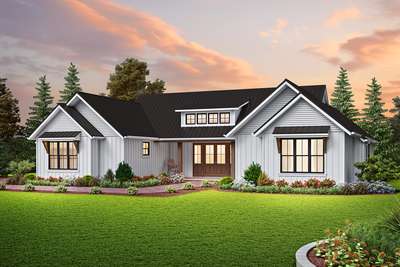
- 3
- 3
- 2451 ft²
- Width: 69'-0"
- Depth: 68'-0"
- Height (Mid): 17'-6"
- Height (Peak): 20'-11"
- Stories (above grade): 1
- Main Pitch: 10/12
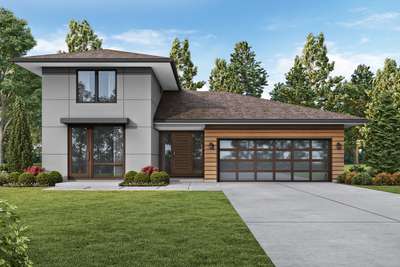
Modern Design with Courtyard and Separated Apartment
- 4
- 3
- 2947 ft²
- Width: 46'-0"
- Depth: 90'-0"
- Height (Mid): 19'-0"
- Height (Peak): 20'-10"
- Stories (above grade): 1
- Main Pitch: 4/12
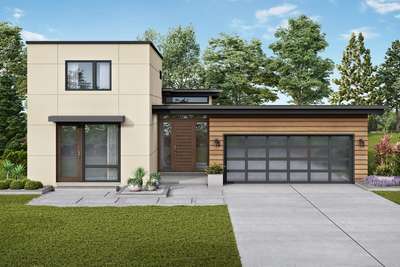
Contemporary Design with Courtyard and Two Story Separated Apartment
- 4
- 3
- 2947 ft²
- Width: 46'-0"
- Depth: 90'-0"
- Height (Mid): 0'-0"
- Height (Peak): 20'-0"
- Stories (above grade): 1
- Main Pitch: 1/12
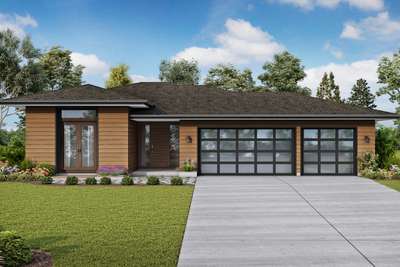
In-Law Suite addition to the Alameda South
- 4
- 3
- 2703 ft²
- Width: 56'-0"
- Depth: 92'-0"
- Height (Mid): 13'-0"
- Height (Peak): 17'-0"
- Stories (above grade): 1
- Main Pitch: 4/12
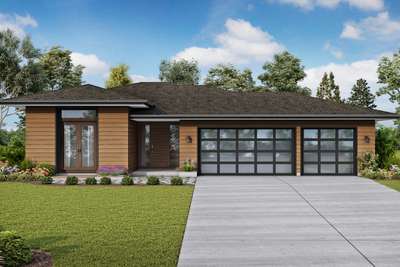
Guest Studio Addition to the Alameda South
- 4
- 3
- 2639 ft²
- Width: 56'-0"
- Depth: 88'-0"
- Height (Mid): 13'-0"
- Height (Peak): 17'-0"
- Stories (above grade): 1
- Main Pitch: 4/12
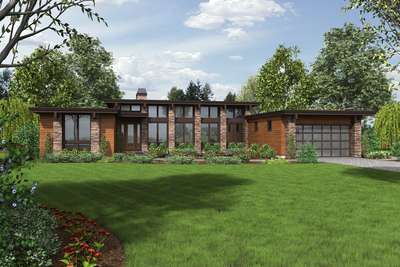
Surround Yourself with Natural Beauty
- 3
- 2
- 2557 ft²
- Width: 78'-0"
- Depth: 62'-6"
- Height (Mid): 16'-8"
- Height (Peak): 16'-8"
- Stories (above grade): 1
- Main Pitch: 1/12
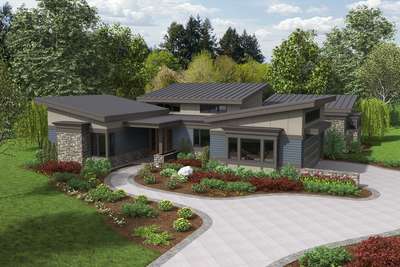
You Deserve a Stunning Home Design!
- 3
- 2
- 2749 ft²
- Width: 73'-0"
- Depth: 81'-6"
- Height (Mid): 17'-6"
- Height (Peak): 19'-9"
- Stories (above grade): 1
- Main Pitch: 1/12
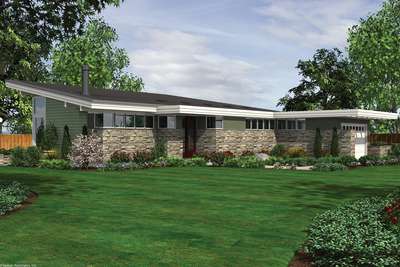
Modern Charm, Contemporary Layout
- 3
- 2
- 2498 ft²
- Width: 70'-0"
- Depth: 90'-0"
- Height (Mid): 12'-0"
- Height (Peak): 15'-0"
- Stories (above grade): 1
- Main Pitch: 2/12
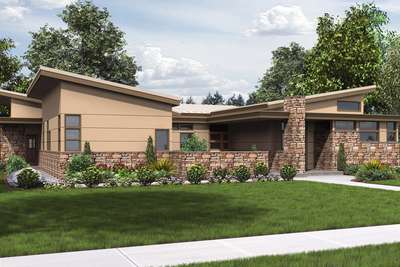
Inviting Contemporary with walled front yard
- 4
- 3
- 2507 ft²
- Width: 74'-6"
- Depth: 70'-0"
- Height (Mid): 14'-4"
- Height (Peak): 17'-1"
- Stories (above grade): 1
- Main Pitch: 2/12
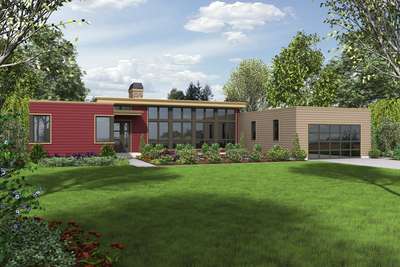
Amazing Layout, Both Inside and Outdoors
- 4
- 2
- 2241 ft²
- Width: 76'-0"
- Depth: 60'-3"
- Height (Mid): 13'-5"
- Height (Peak): 13'-5"
- Stories (above grade): 1
- Main Pitch: 1/12
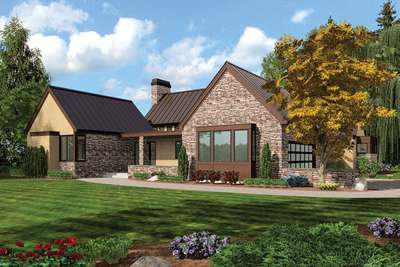
Wonderful Farmhouse Layout with Courtyard
- 3
- 2
- 2749 ft²
- Width: 73'-0"
- Depth: 81'-6"
- Height (Mid): 19'-11"
- Height (Peak): 25'-8"
- Stories (above grade): 1
- Main Pitch: 12/12
