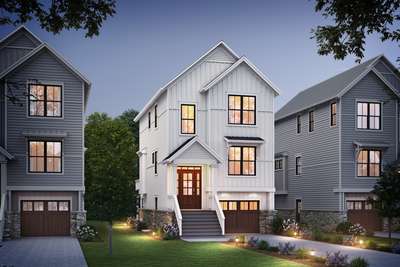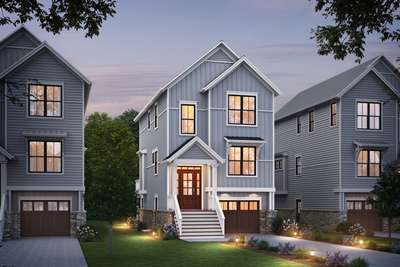Beautiful NW Ranch Style Home
Browse Mascord House Plans
Showing 31 Plans
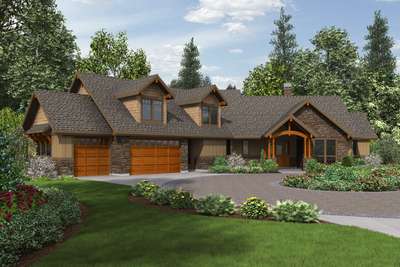
- 3
- 2
- 2637 ft²
- Width: 97'-9"
- Depth: 67'-6"
- Height (Mid): 0'-0"
- Height (Peak): 24'-11"
- Stories (above grade): 2
- Main Pitch: 9/12
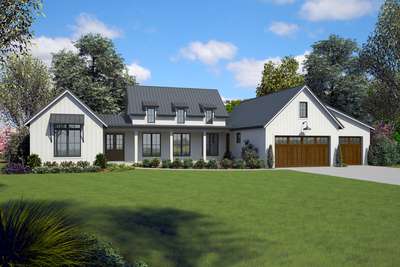
Timeless Contemporary Farmhouse for all Generations
- 3
- 2
- 2798 ft²
- Width: 93'-0"
- Depth: 64'-0"
- Height (Mid): 16'-3"
- Height (Peak): 23'-2"
- Stories (above grade): 1
- Main Pitch: 10/12
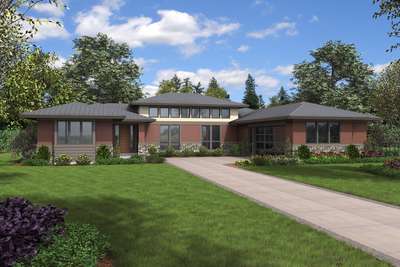
Contemporary Plans Ideal for Empty Nesters!
- 3
- 2
- 2639 ft²
- Width: 78'-0"
- Depth: 68'-6"
- Height (Mid): 16'-3"
- Height (Peak): 18'-6"
- Stories (above grade): 1
- Main Pitch: 4/12
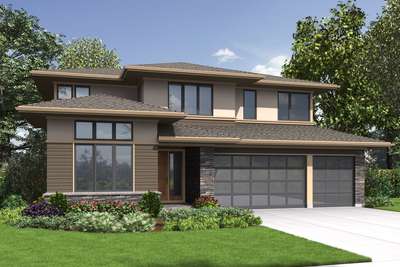
Contemporary Home for a Growing Family
- 4
- 3
- 2939 ft²
- Width: 50'-0"
- Depth: 66'-0"
- Height (Mid): 21'-6"
- Height (Peak): 24'-0"
- Stories (above grade): 2
- Main Pitch: 4/12
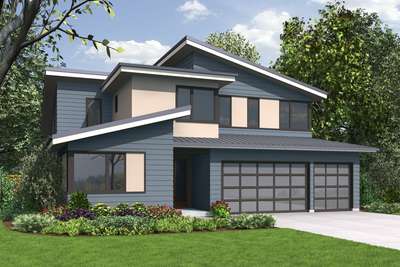
Artful Home with Flexible Spaces
- 4
- 3
- 2873 ft²
- Width: 50'-0"
- Depth: 50'-0"
- Height (Mid): 23'-1"
- Height (Peak): 26'-5"
- Stories (above grade): 2
- Main Pitch: 3/12
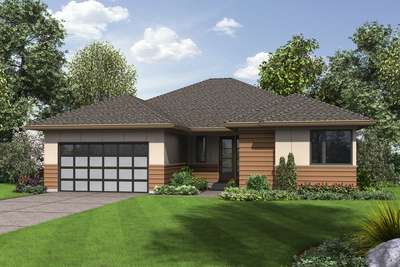
Smart, Flexible Design, Mid-Century Modern Appeal
- 4
- 2
- 2175 ft²
- Width: 50'-0"
- Depth: 73'-0"
- Height (Mid): 16'-3"
- Height (Peak): 21'-4"
- Stories (above grade): 1
- Main Pitch: 6/12
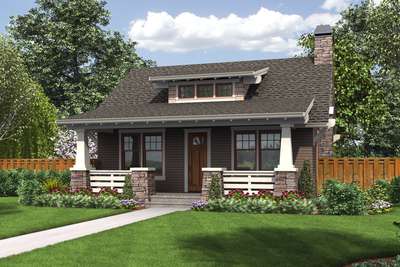
A Beautifully Detailed Craftsman Getaway
- 1
- 1
- 960 ft²
- Width: 30'-0"
- Depth: 48'-0"
- Height (Mid): 14'-6"
- Height (Peak): 20'-6"
- Stories (above grade): 1
- Main Pitch: 8/12
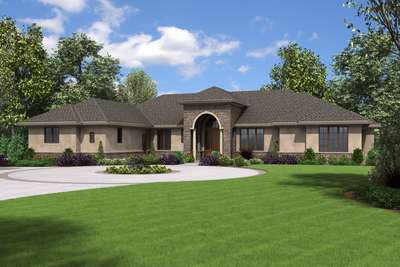
Immense Living Spaces in a Plan for Sloped Lots
- 5
- 3
- 4925 ft²
- Width: 92'-6"
- Depth: 80'-0"
- Height (Mid): 14'-5"
- Height (Peak): 19'-10"
- Stories (above grade): 1
- Main Pitch: 6/12
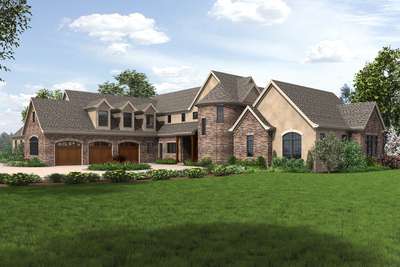
Elegant French Inspired Country Mansion
- 4
- 4
- 7149 ft²
- Width: 144'-6"
- Depth: 86'-0"
- Height (Mid): 28'-0"
- Height (Peak): 34'-5"
- Stories (above grade): 2
- Main Pitch: 12/12
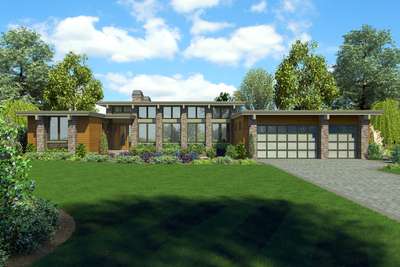
Contemporary Home with Beautiful Outdoor Views
- 3
- 2
- 2557 ft²
- Width: 88'-0"
- Depth: 60'-6"
- Height (Mid): 0'-0"
- Height (Peak): 16'-8"
- Stories (above grade): 1
- Main Pitch: 1/12
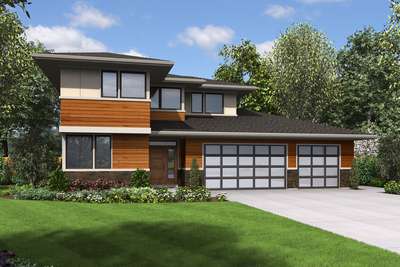
Organic Design with Lots of Light
- 4
- 3
- 2573 ft²
- Width: 55'-0"
- Depth: 56'-0"
- Height (Mid): 20'-4"
- Height (Peak): 22'-5"
- Stories (above grade): 2
- Main Pitch: 4/12
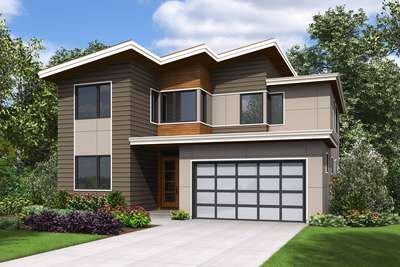
Sophisticated Look Outside, Smart Design Inside
- 4
- 2
- 2839 ft²
- Width: 40'-0"
- Depth: 52'-0"
- Height (Mid): 24'-3"
- Height (Peak): 25'-7"
- Stories (above grade): 2
- Main Pitch: 2/12
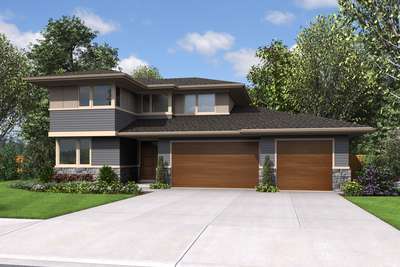
Fantastic Flex Space behind Great Room Makes This a Home for Life
- 4
- 3
- 2775 ft²
- Width: 53'-0"
- Depth: 56'-0"
- Height (Mid): 0'-0"
- Height (Peak): 22'-5"
- Stories (above grade): 2
- Main Pitch: 4/12
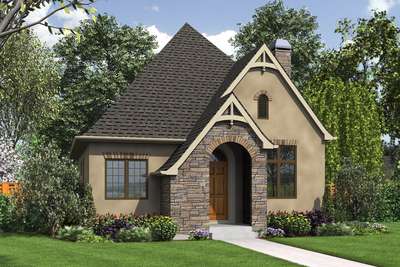
Guest Cottage, Vacation Home or Compact Living - This Plan is Perfect in Any Case
- 1
- 1
- 960 ft²
- Width: 30'-0"
- Depth: 32'-0"
- Height (Mid): 19'-3"
- Height (Peak): 28'-0"
- Stories (above grade): 1
- Main Pitch: 13/12
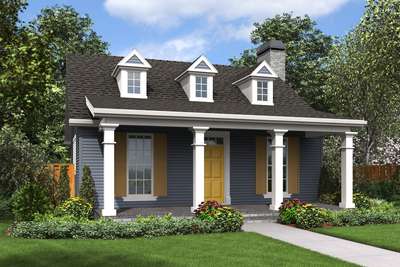
Everything You Need in a Comfortable Cottage
- 2
- 1
- 960 ft²
- Width: 30'-0"
- Depth: 48'-0"
- Height (Mid): 14'-6"
- Height (Peak): 20'-6"
- Stories (above grade): 1
- Main Pitch: 8/12
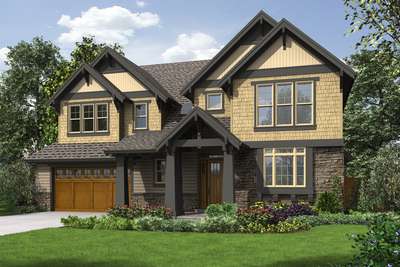
Rich Craftsman with Luxurious Extras
- 3
- 2
- 3202 ft²
- Width: 55'-0"
- Depth: 50'-0"
- Height (Mid): 24'-10"
- Height (Peak): 31'-1"
- Stories (above grade): 2
- Main Pitch: 10/12
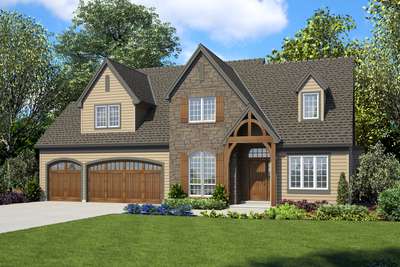
Incredible layout with a Master Suite the size of Manhatten!
- 4
- 3
- 2884 ft²
- Width: 59'-0"
- Depth: 56'-0"
- Height (Mid): 22'-8"
- Height (Peak): 27'-7"
- Stories (above grade): 2
- Main Pitch: 10/12
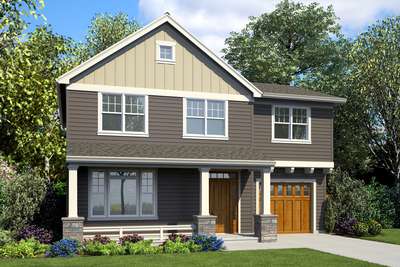
Separate Studio Apartment over Garage
- 4
- 3
- 2244 ft²
- Width: 42'-0"
- Depth: 40'-0"
- Height (Mid): 23'-0"
- Height (Peak): 27'-8"
- Stories (above grade): 2
- Main Pitch: 8/12
