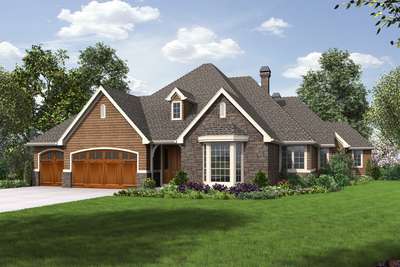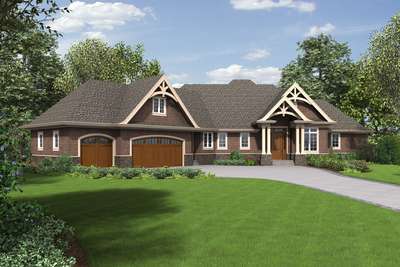Elegant Craftsman with Double Master Suites
Browse Mascord House Plans
Showing 155 Plans
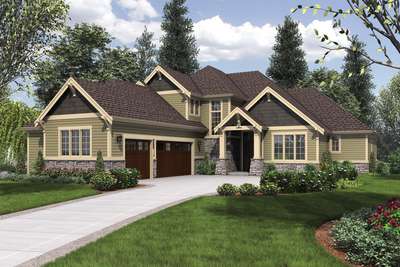
The Vidabelo 2396
- 4
- 3
- 3084 ft²
- Width: 63'-0"
- Depth: 89'-0"
- Height (Mid): 23'-4"
- Height (Peak): 28'-2"
- Stories (above grade): 2
- Main Pitch: 10/12
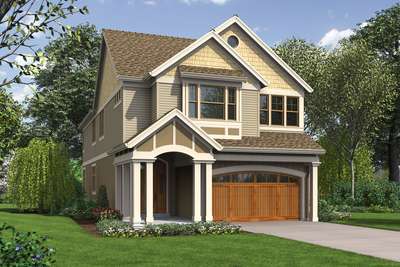
The Laurelhurst 2399
Large Plan for Narrow Lots Full of Character
- 5
- 3
- 3048 ft²
- Width: 29'-0"
- Depth: 79'-8"
- Height (Mid): 26'-1"
- Height (Peak): 31'-11"
- Stories (above grade): 2
- Main Pitch: 9/12
_pkXfcQk_400x267.jpg)
The Clearfield 2374
Sloped lot daylight Craftsman
- 4
- 3
- 3148 ft²
- Width: 53'-6"
- Depth: 73'-0"
- Height (Mid): 21'-8"
- Height (Peak): 25'-10"
- Stories (above grade): 2
- Main Pitch: 8/12
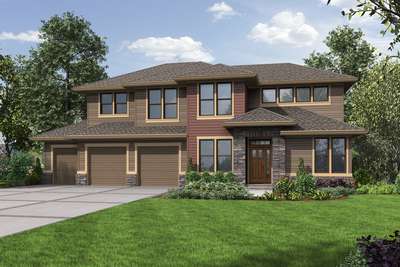
The Boyega 23104
Some Work and Lots of Play in an Adventurous Home
- 5
- 4
- 3645 ft²
- Width: 64'-0"
- Depth: 43'-10"
- Height (Mid): 34'-0"
- Height (Peak): 38'-0"
- Stories (above grade): 2
- Main Pitch: 6/12
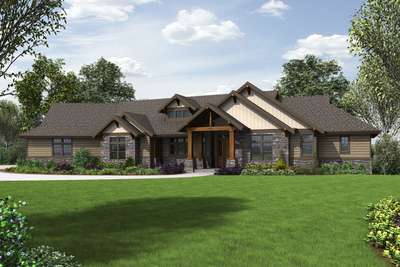
The Wilson 1345
Smart and Stylish, Perfect for Busy Families
- 3
- 2
- 3156 ft²
- Width: 118'-4"
- Depth: 62'-8"
- Height (Mid): 19'-0"
- Height (Peak): 23'-11"
- Stories (above grade): 1
- Main Pitch: 8/12
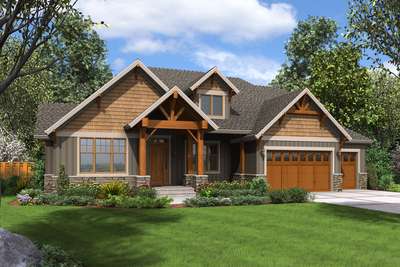
The Edgefield 23111
Beautiful Craftsman with Extras for the Family
- 4
- 4
- 3382 ft²
- Width: 74'-0"
- Depth: 58'-10"
- Height (Mid): 21'-5"
- Height (Peak): 26'-10"
- Stories (above grade): 1
- Main Pitch: 8/12
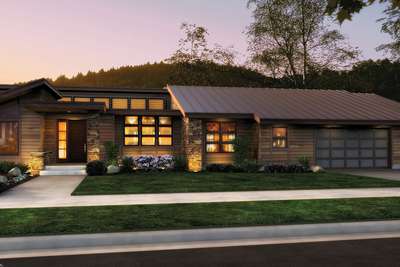
The Mercer 1327
Single Story Contemporary Plan
- 3
- 3
- 3296 ft²
- Width: 96'-0"
- Depth: 65'-0"
- Height (Mid): 12'-8"
- Height (Peak): 16'-5"
- Stories (above grade): 1
- Main Pitch: 4/12
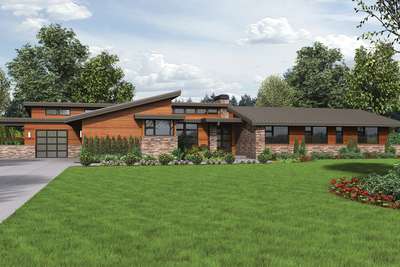
The Broadway 1333
Well Organized Luxurious Contemporary Plan
- 4
- 3
- 3938 ft²
- Width: 107'-0"
- Depth: 64'-6"
- Height (Mid): 13'-7"
- Height (Peak): 16'-4"
- Stories (above grade): 1
- Main Pitch: 3/12
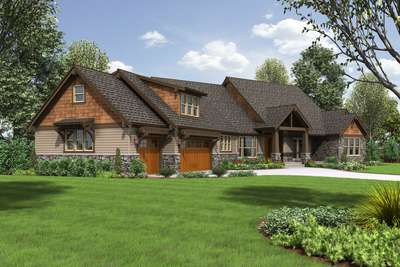
The Braecroft 2471
Picturesque Lodge Home Plan with Space for Work and Play
- 4
- 3
- 3888 ft²
- Width: 114'-8"
- Depth: 72'-5"
- Height (Mid): 0'-0"
- Height (Peak): 29'-10"
- Stories (above grade): 2
- Main Pitch: 10/12
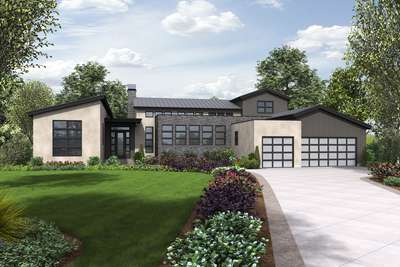
The Tilikum 23102
Pacific North West Industrial Loft Style Living
- 3
- 2
- 3681 ft²
- Width: 90'-6"
- Depth: 74'-0"
- Height (Mid): 21'-11"
- Height (Peak): 23'-6"
- Stories (above grade): 2
- Main Pitch: 4/12
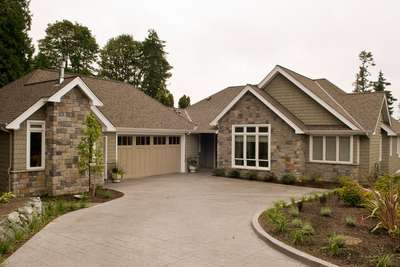
The Harriet 1234B
Appealing Cottage Plan with Great Outdoor Connection
- 4
- 4
- 3327 ft²
- Width: 60'-0"
- Depth: 115'-0"
- Height (Mid): 15'-7"
- Height (Peak): 21'-6"
- Stories (above grade): 1
- Main Pitch: 10/12
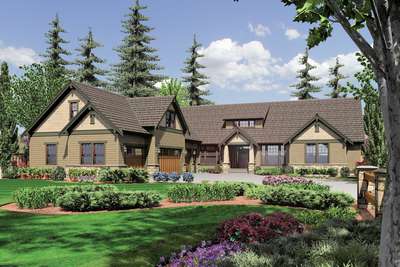
The Pineville 2377
L-Shaped 4 Bedroom with Jack and Jill Bath
- 4
- 3
- 3346 ft²
- Width: 79'-6"
- Depth: 98'-0"
- Height (Mid): 21'-2"
- Height (Peak): 24'-11"
- Stories (above grade): 2
- Main Pitch: 10/12
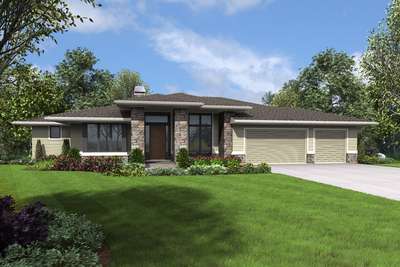
The Trenton 1346
Upscale Home with Room for the Future
- 3
- 2
- 3528 ft²
- Width: 81'-0"
- Depth: 51'-0"
- Height (Mid): 14'-3"
- Height (Peak): 17'-6"
- Stories (above grade): 1
- Main Pitch: 4/12
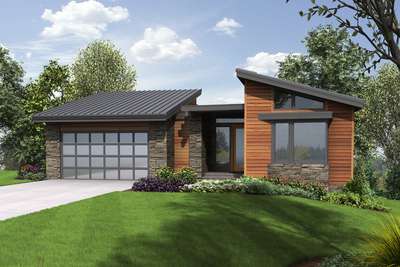
The Cormac 1330
Contemporary Layout, Timeless Elegance
- 4
- 4
- 3242 ft²
- Width: 50'-0"
- Depth: 58'-8"
- Height (Mid): 13'-4"
- Height (Peak): 16'-0"
- Stories (above grade): 1
- Main Pitch: 3/12
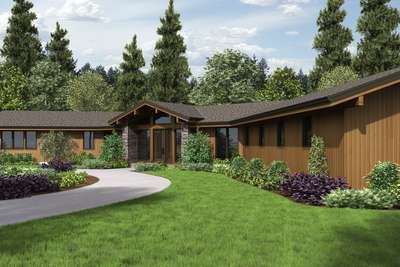
The Dandridge 1343
The Richness of the Harrisburg in a Smaller Package
- 3
- 2
- 3278 ft²
- Width: 129'-6"
- Depth: 82'-11"
- Height (Mid): 12'-10"
- Height (Peak): 15'-0"
- Stories (above grade): 1
- Main Pitch: 4/12
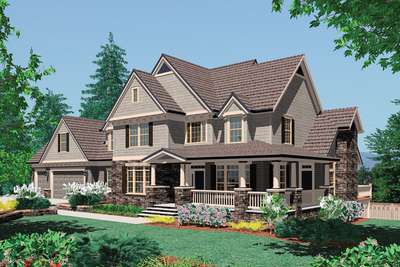
The Hayfield 2371A
Farmhouse with Elevator
- 4
- 3
- 3155 ft²
- Width: 89'-6"
- Depth: 48'-8"
- Height (Mid): 24'-9"
- Height (Peak): 32'-0"
- Stories (above grade): 2
- Main Pitch: 12/12
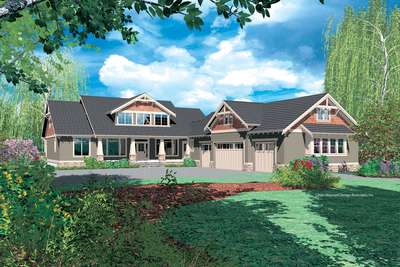
The Leesville 2362
Craftsman with Second Master
- 4
- 3
- 3457 ft²
- Width: 70'-0"
- Depth: 100'-6"
- Height (Mid): 21'-1"
- Height (Peak): 24'-8"
- Stories (above grade): 2
- Main Pitch: 8/12
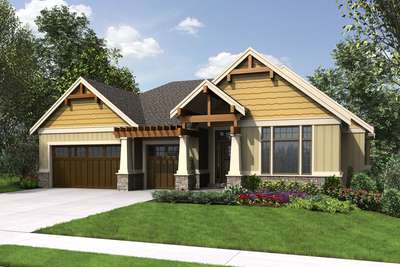
The Beaverton 1337A
Beautiful Craftsman with Lots of Character
- 4
- 3
- 3626 ft²
- Width: 61'-0"
- Depth: 61'-6"
- Height (Mid): 16'-3"
- Height (Peak): 22'-6"
- Stories (above grade): 1
- Main Pitch: 6/12
