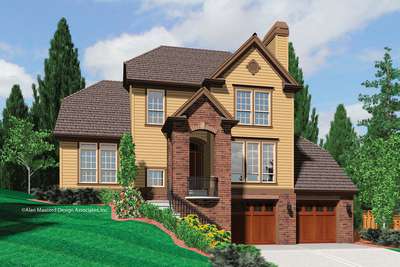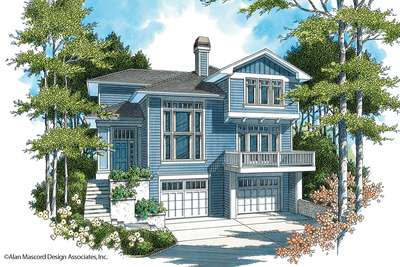Country Plan with Covered Veranda
Browse Mascord House Plans
Showing 24 Plans
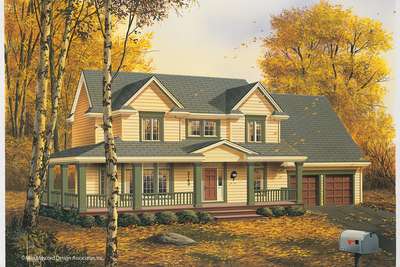
The Wilmington 2143
- 3
- 2
- 1902 ft²
- Width: 66'-0"
- Depth: 38'-0"
- Height (Mid): 23'-2"
- Height (Peak): 28'-0"
- Stories (above grade): 2
- Main Pitch: 12/12
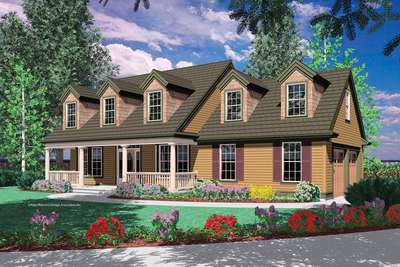
The Lawrence 22129
Colonial Style Plan with Front or Side Garage
- 3
- 2
- 2000 ft²
- Width: 56'-0"
- Depth: 37'-6"
- Height (Mid): 0'-0"
- Height (Peak): 30'-0"
- Stories (above grade): 2
- Main Pitch: 10/12
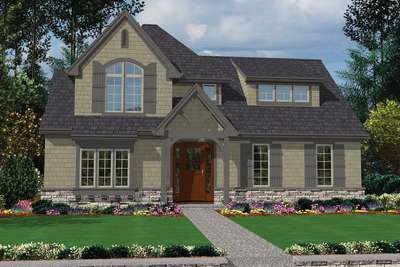
The Davis 22176
Traditional Neighborhood Design
- 3
- 2
- 2066 ft²
- Width: 45'-0"
- Depth: 39'-0"
- Height (Mid): 0'-0"
- Height (Peak): 29'-2"
- Stories (above grade): 2
- Main Pitch: 10/12
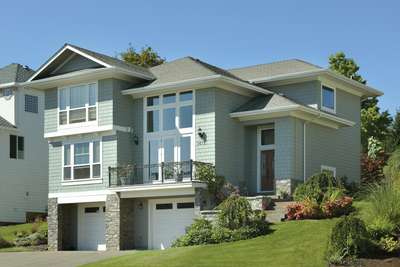
The Anson 22109
Contemporary Plan with Two Story Great Room
- 3
- 2
- 2262 ft²
- Width: 40'-0"
- Depth: 40'-0"
- Height (Mid): 22'-1"
- Height (Peak): 25'-10"
- Stories (above grade): 2
- Main Pitch: 6/12
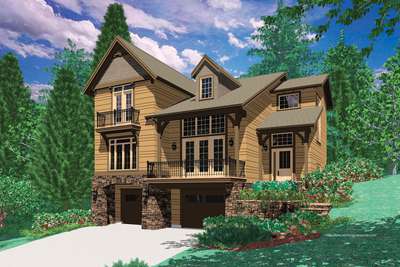
The Jenkins 22109A
Craftsman Floor Plan with Spacious Master Suite
- 3
- 2
- 2272 ft²
- Width: 40'-0"
- Depth: 40'-0"
- Height (Mid): 22'-9"
- Height (Peak): 27'-0"
- Stories (above grade): 2
- Main Pitch: 6/12
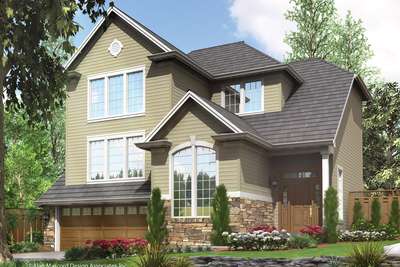
The Butler 22161
Two Story Living with Garage Under
- 3
- 3
- 2122 ft²
- Width: 40'-0"
- Depth: 40'-0"
- Height (Mid): 22'-9"
- Height (Peak): 27'-5"
- Stories (above grade): 2
- Main Pitch: 10/12
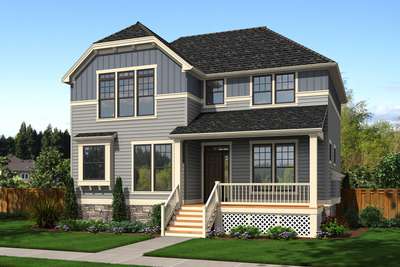
The Woodhouse 21138A
Stand Out in the Suburbs with Traditional Style
- 3
- 3
- 2043 ft²
- Width: 37'-0"
- Depth: 40'-0"
- Height (Mid): 26'-1"
- Height (Peak): 32'-1"
- Stories (above grade): 2
- Main Pitch: 10/12
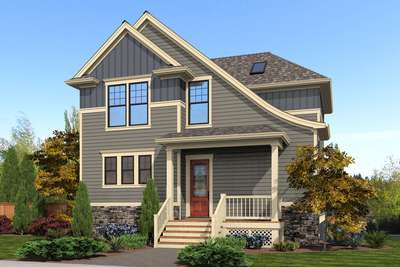
The Roundhay 22192
Great Plan for Compact Sloping Lots
- 4
- 3
- 2202 ft²
- Width: 33'-0"
- Depth: 37'-6"
- Height (Mid): 25'-4"
- Height (Peak): 30'-0"
- Stories (above grade): 2
- Main Pitch: 10/12
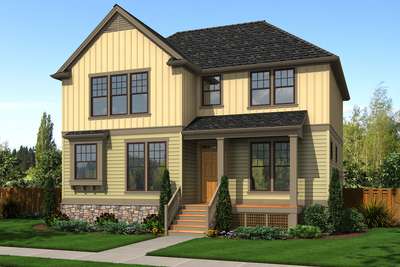
The Bracken Bank 21138
Plenty of curb appeal with an alley loading garage on this house plan
- 3
- 2
- 1920 ft²
- Width: 39'-0"
- Depth: 39'-0"
- Height (Mid): 25'-4"
- Height (Peak): 30'-8"
- Stories (above grade): 2
- Main Pitch: 10/12
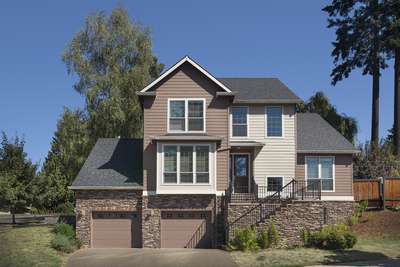
The Hillview 22147
Traditional Sloping Lot Plan with Gourmet Kitchen
- 4
- 3
- 2221 ft²
- Width: 52'-0"
- Depth: 33'-6"
- Height (Mid): 0'-0"
- Height (Peak): 30'-11"
- Stories (above grade): 2
- Main Pitch: 10/12
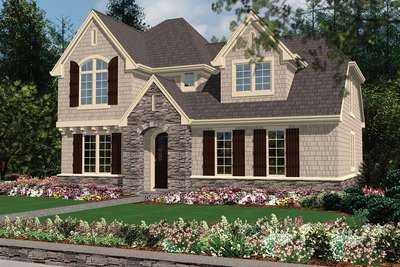
The Jacksonville 22176A
Traditional Elegance, Rear Loading Garage
- 3
- 2
- 1936 ft²
- Width: 41'-0"
- Depth: 38'-0"
- Height (Mid): 23'-3"
- Height (Peak): 29'-2"
- Stories (above grade): 2
- Main Pitch: 10/12
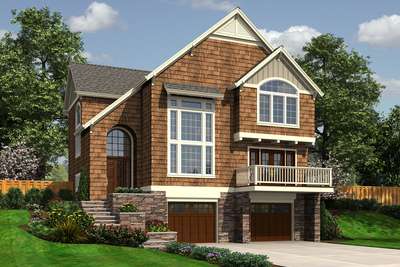
The Newell 2163
Sloping Lot Tri-level Plan with Loft
- 3
- 2
- 2044 ft²
- Width: 38'-0"
- Depth: 35'-0"
- Height (Mid): 23'-0"
- Height (Peak): 30'-0"
- Stories (above grade): 2
- Main Pitch: 10/12
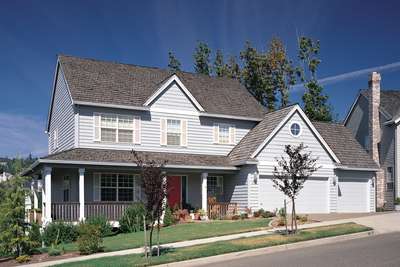
The Chanticleer 2239K
Charming Country Plan with Wrap-around Porch
- 4
- 2
- 2127 ft²
- Width: 50'-0"
- Depth: 40'-0"
- Height (Mid): 23'-3"
- Height (Peak): 29'-6"
- Stories (above grade): 2
- Main Pitch: 9/12
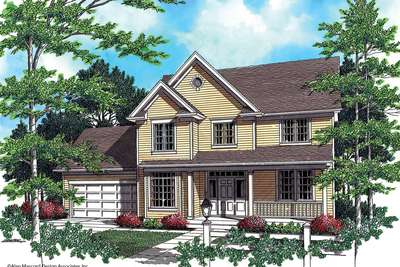
The Alexander 22112
4 Bedroom Country Plan with U-shaped Stairs
- 4
- 2
- 2120 ft²
- Width: 56'-0"
- Depth: 37'-0"
- Height (Mid): 24'-1"
- Height (Peak): 30'-2"
- Stories (above grade): 2
- Main Pitch: 10/12
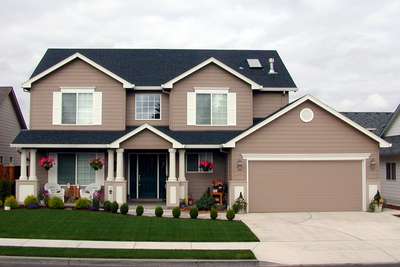
The Hazelsmith 2239N
Open Kitchen, Nook and Living Room
- 4
- 2
- 2107 ft²
- Width: 49'-0"
- Depth: 40'-0"
- Height (Mid): 21'-6"
- Height (Peak): 26'-0"
- Stories (above grade): 2
- Main Pitch: 7/12
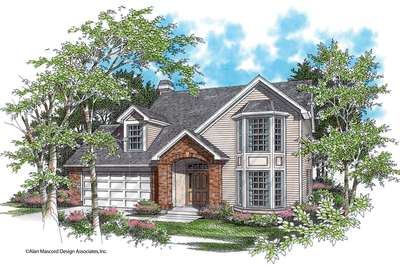
The Stayton 2138
Affordable Traditional Home Plan with Efficient Kitchen
- 3
- 2
- 1815 ft²
- Width: 45'-0"
- Depth: 37'-0"
- Height (Mid): 22'-0"
- Height (Peak): 27'-0"
- Stories (above grade): 2
- Main Pitch: 9/12
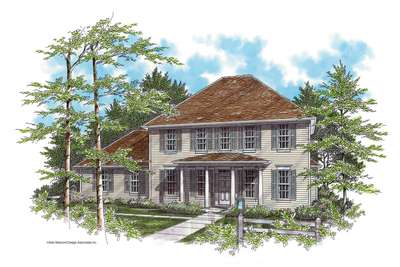
The Wallace 2166
Federal Style Plan with High Ceilings
- 3
- 2
- 1980 ft²
- Width: 59'-6"
- Depth: 38'-0"
- Height (Mid): 24'-6"
- Height (Peak): 31'-0"
- Stories (above grade): 2
- Main Pitch: 10/12
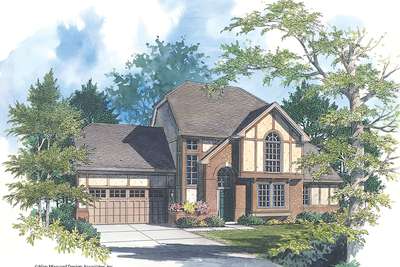
The Winslet 2156A
Two Story Great Room Tudor Style Plan
- 3
- 2
- 1950 ft²
- Width: 60'-0"
- Depth: 37'-6"
- Height (Mid): 25'-8"
- Height (Peak): 33'-5"
- Stories (above grade): 2
- Main Pitch: 10/12
