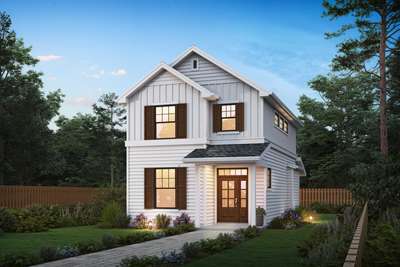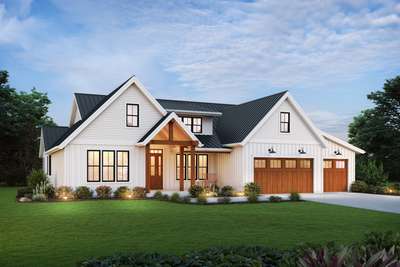Traditional Plan with Fireplace and Media Center
Farmhouse Style Plans
Search All PlansFarmhouse is a general term for the main house of a farm. It is a type of building or house which serves a residential purpose in a rural or agricultural setting. Most often, the surrounding environment will be a farm. Many farm houses are shaped like a T. The perpendicular section is referred to as the ell. Architectural styles vary, but very often they are of Cape Cod design. In general styles vary from region to region, but more often the style is simplistic so to serve the needs (and the budget) of the owners.
Showing 121 Plans
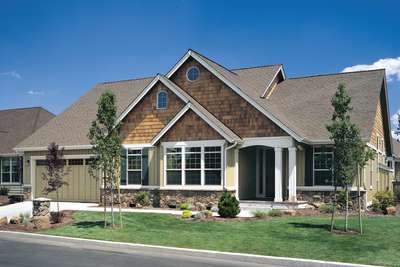
- 3
- 2
- 2001 ft²
- Width: 60'-0"
- Depth: 50'-0"
- Height (Mid): 17'-0"
- Height (Peak): 25'-0"
- Stories (above grade): 1
- Main Pitch: 8/12
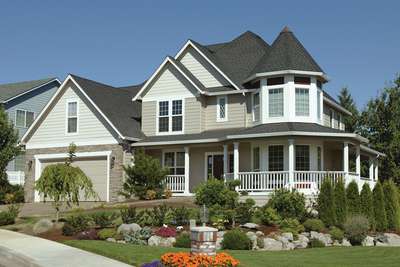
Victorian Style Plan with Wrap-around Porch
- 4
- 3
- 2518 ft²
- Width: 59'-0"
- Depth: 51'-6"
- Height (Mid): 25'-2"
- Height (Peak): 32'-9"
- Stories (above grade): 2
- Main Pitch: 12/12
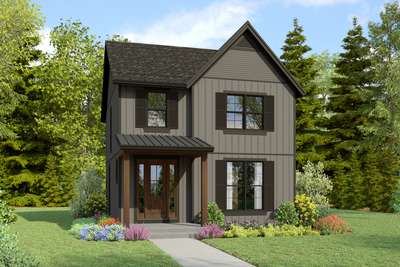
Farmhouse ideal for Infill or Urban Lots
- 3
- 2
- 1658 ft²
- Width: 26'-0"
- Depth: 49'-0"
- Height (Mid): 23'-2"
- Height (Peak): 28'-4"
- Stories (above grade): 2
- Main Pitch: 7/12
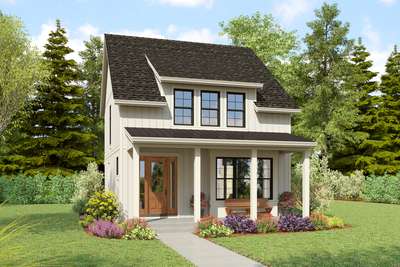
Compact Modern Farmhouse for Urban Lots
- 3
- 2
- 1636 ft²
- Width: 26'-0"
- Depth: 49'-0"
- Height (Mid): 23'-10"
- Height (Peak): 29'-7"
- Stories (above grade): 2
- Main Pitch: 9/12
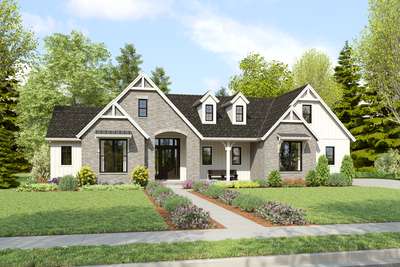
Farmhouse Ranch
- 4
- 2
- 2568 ft²
- Width: 76'-0"
- Depth: 59'-0"
- Height (Mid): 20'-3"
- Height (Peak): 24'-1"
- Stories (above grade): 1
- Main Pitch: 8/12
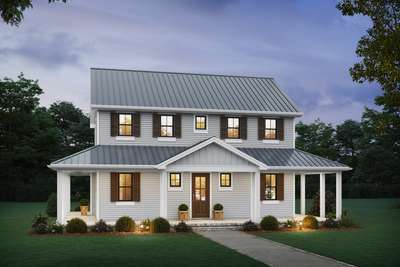
Great Farmhouse with traditional Porch
- 3
- 2
- 1807 ft²
- Width: 48'-0"
- Depth: 44'-0"
- Height (Mid): 23'-11"
- Height (Peak): 28'-8"
- Stories (above grade): 2
- Main Pitch: 8/12
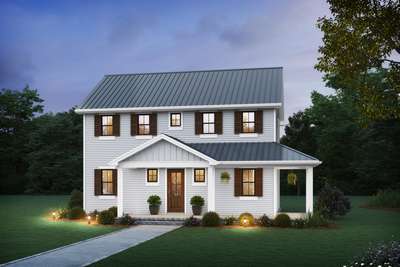
Simple lines and stacked amenities with options
- 3
- 2
- 1807 ft²
- Width: 42'-0"
- Depth: 44'-0"
- Height (Mid): 23'-11"
- Height (Peak): 28'-8"
- Stories (above grade): 2
- Main Pitch: 8/12
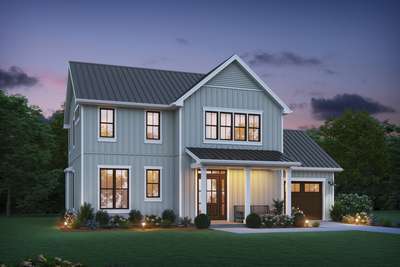
This design stands out with classic lines, great aesthetic and bedroom roof decks!
- 4
- 3
- 2113 ft²
- Width: 50'-0"
- Depth: 48'-0"
- Height (Mid): 25'-4"
- Height (Peak): 30'-6"
- Stories (above grade): 2
- Main Pitch: 8/12
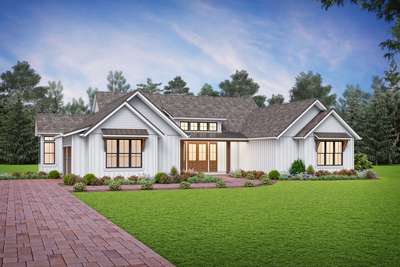
Great Foyer Leads to Dream Layout
- 3
- 3
- 2662 ft²
- Width: 71'-0"
- Depth: 69'-6"
- Height (Mid): 15'-7"
- Height (Peak): 22'-2"
- Stories (above grade): 1
- Main Pitch: 10/12
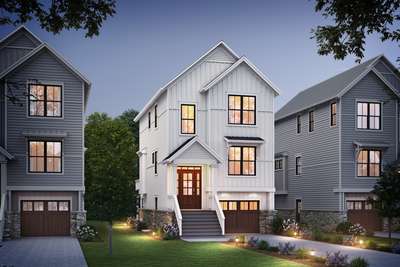
Farmhouse Style for Urban Lots
- 4
- 3
- 2197 ft²
- Width: 22'-0"
- Depth: 54'-0"
- Height (Mid): 24'-0"
- Height (Peak): 29'-4"
- Stories (above grade): 3
- Main Pitch: 10/12
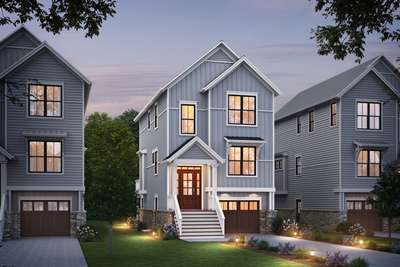
Efficient Tight Lot Plan with No Compromise on Amenities
- 4
- 3
- 2197 ft²
- Width: 22'-0"
- Depth: 54'-0"
- Height (Mid): 24'-4"
- Height (Peak): 29'-4"
- Stories (above grade): 3
- Main Pitch: 10/12
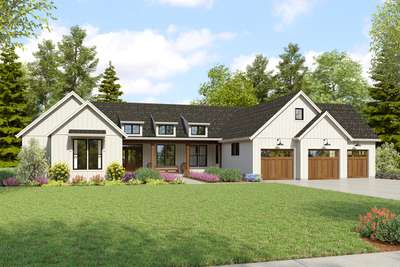
Great Farmhouse Ranch with Outdoor Connections
- 4
- 4
- 3420 ft²
- Width: 98'-0"
- Depth: 90'-0"
- Height (Mid): 16'-11"
- Height (Peak): 23'-9"
- Stories (above grade): 1
- Main Pitch: 10/12
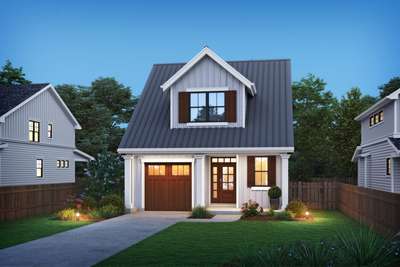
Narrow Lot Plan with Office and Great Connection to Outdoors
- 3
- 2
- 2049 ft²
- Width: 25'-0"
- Depth: 63'-0"
- Height (Mid): 23'-2"
- Height (Peak): 27'-0"
- Stories (above grade): 2
- Main Pitch: 6/12
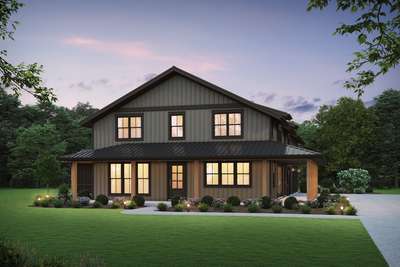
Pure Barndominium Styling
- 3
- 3
- 2709 ft²
- Width: 62'-0"
- Depth: 84'-0"
- Height (Mid): 21'-11"
- Height (Peak): 28'-0"
- Stories (above grade): 2
- Main Pitch: 6/12
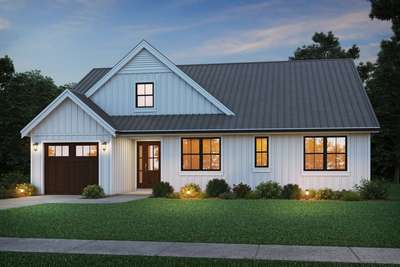
Delightful Farmhouse Plan
- 3
- 3
- 1971 ft²
- Width: 50'-0"
- Depth: 58'-0"
- Height (Mid): 16'-8"
- Height (Peak): 24'-3"
- Stories (above grade): 1
- Main Pitch: 7/12
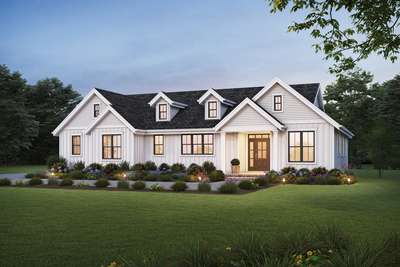
Farmhouse Ranch with Split Bedrooms
- 3
- 2
- 1592 ft²
- Width: 62'-0"
- Depth: 40'-0"
- Height (Mid): 14'-6"
- Height (Peak): 20'-1"
- Stories (above grade): 1
- Main Pitch: 7/12
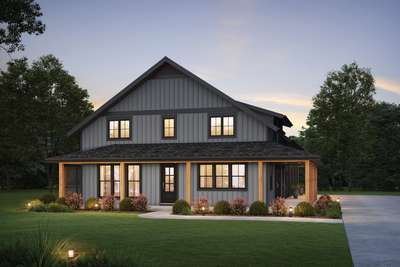
Barndominium with Simple Roofline
- 3
- 3
- 2588 ft²
- Width: 62'-0"
- Depth: 94'-0"
- Height (Mid): 22'-0"
- Height (Peak): 29'-4"
- Stories (above grade): 2
- Main Pitch: 8/12
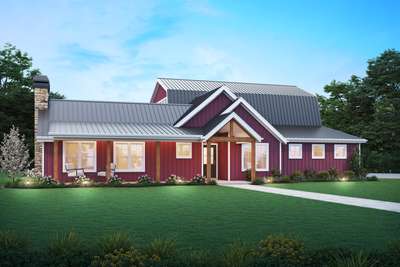
Great Barndominium with Gambrel and oodles of space
- 3
- 2
- 3023 ft²
- Width: 78'-0"
- Depth: 80'-0"
- Height (Mid): 26'-7"
- Height (Peak): 29'-4"
- Stories (above grade): 2
- Main Pitch: 10/12
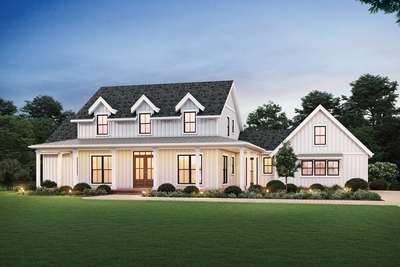
Great Wrap Around Porch for Summer Evenings
- 4
- 4
- 2935 ft²
- Width: 86'-0"
- Depth: 61'-0"
- Height (Mid): 21'-2"
- Height (Peak): 28'-1"
- Stories (above grade): 2
- Main Pitch: 8/12
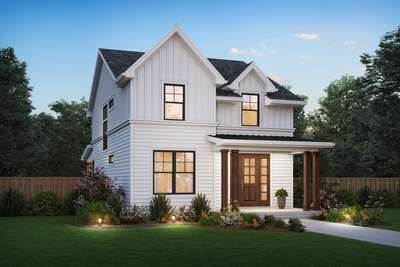
Elegant plan designed to fit in the tightest of lots
- 4
- 3
- 1929 ft²
- Width: 26'-0"
- Depth: 54'-0"
- Height (Mid): 22'-7"
- Height (Peak): 27'-2"
- Stories (above grade): 2
- Main Pitch: 6/12
_400x267.jpg)
Wonderful Farmhouse Layout
- 3
- 2
- 2456 ft²
- Width: 87'-0"
- Depth: 76'-0"
- Height (Mid): 19'-2"
- Height (Peak): 23'-3"
- Stories (above grade): 1
- Main Pitch: 9/12
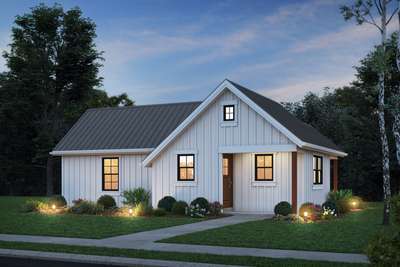
ADA Friendly Dwelling Unit
- 1
- 1
- 648 ft²
- Width: 38'-0"
- Depth: 26'-0"
- Height (Mid): 12'-1"
- Height (Peak): 16'-0"
- Stories (above grade): 1
- Main Pitch: 10/12
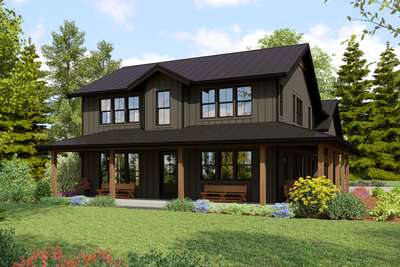
Great Barndo with Wrap Around Porch and Plenty of Entertaining Space
- 3
- 3
- 2663 ft²
- Width: 62'-0"
- Depth: 94'-0"
- Height (Mid): 23'-8"
- Height (Peak): 28'-3"
- Stories (above grade): 2
- Main Pitch: 6/12
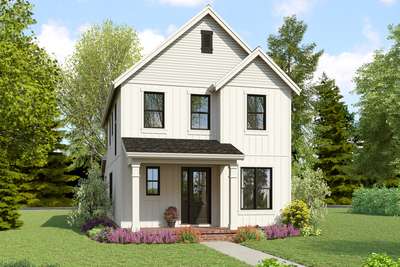
Slim footprint that packs a narrow lot punch
- 3
- 2
- 1936 ft²
- Width: 25'-0"
- Depth: 65'-0"
- Height (Mid): 24'-10"
- Height (Peak): 30'-5"
- Stories (above grade): 2
- Main Pitch: 10/12
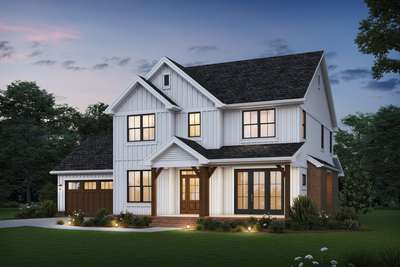
Where Modern Comfort Meets Farmhouse Charm
- 5
- 3
- 2648 ft²
- Width: 60'-0"
- Depth: 55'-0"
- Height (Mid): 26'-9"
- Height (Peak): 33'-4"
- Stories (above grade): 2
- Main Pitch: 8/12
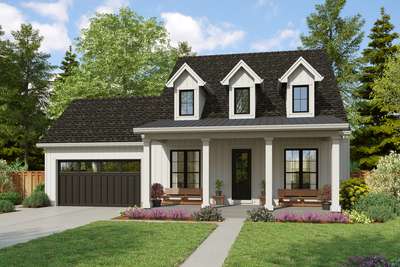
Timeless elegance where classic design meets modern comfort
- 4
- 3
- 2653 ft²
- Width: 50'-0"
- Depth: 72'-0"
- Height (Mid): 23'-8"
- Height (Peak): 29'-0"
- Stories (above grade): 2
- Main Pitch: 9/12
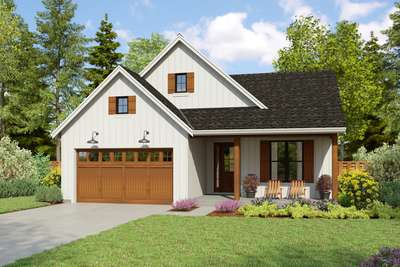
modern 3-bedroom farmhouse floor plan
- 3
- 2
- 1251 ft²
- Width: 40'-0"
- Depth: 50'-0"
- Height (Mid): 16'-6"
- Height (Peak): 23'-10"
- Stories (above grade): 1
- Main Pitch: 10/12
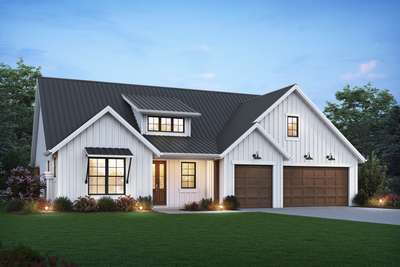
Open Great Room Space with Home Office
- 3
- 2
- 2117 ft²
- Width: 59'-0"
- Depth: 59'-6"
- Height (Mid): 19'-8"
- Height (Peak): 25'-8"
- Stories (above grade): 1
- Main Pitch: 10/12
