The Penrod 22163
New England Style Narrow Lot Plan
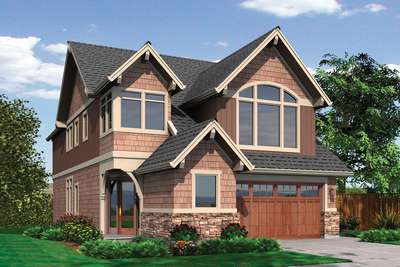
New England Style Narrow Lot Plan
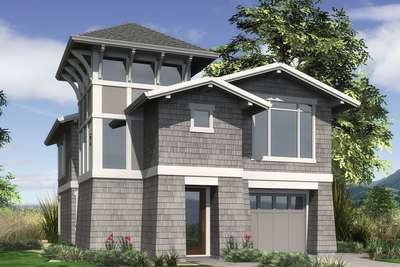
View-grabbing Narrow Lot Design

Craftsman Plan with Several Built-ins to Save Space
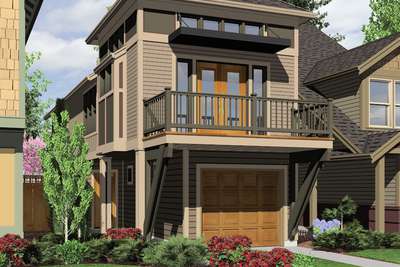
Contemporary Craftsman Plan Perfect for Narrow Lot
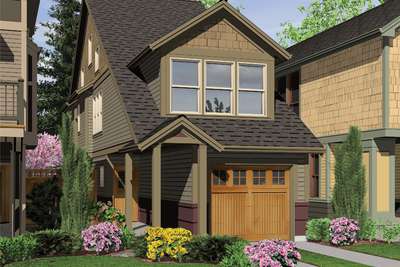
Narrow Craftsman Plan with Loft

Reverse Living Plan to Maximize Views
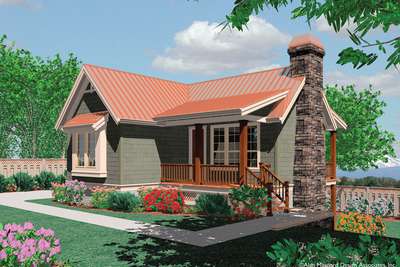
2 Level Cottage Plan with Stone Chimney
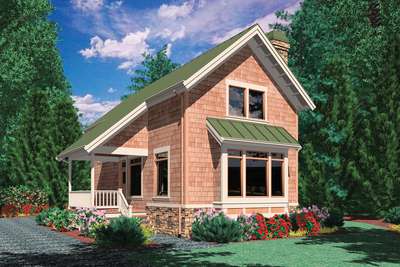
1 Bedroom Cottage Plan with Loft
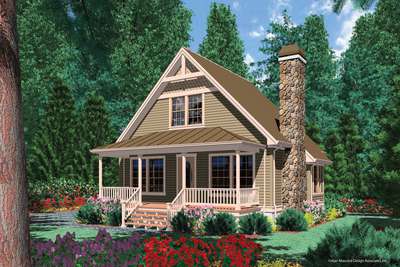
Cabin Design Vacation Home Plan

Reverse Living for a Flat, Narrow Lot
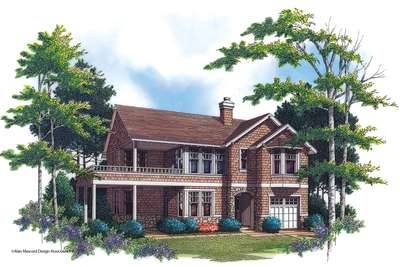
Craftsman Style Plan with L-shaped Kitchen
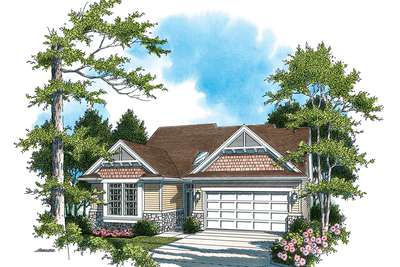
Craftsman Plan with Large Gathering Areas
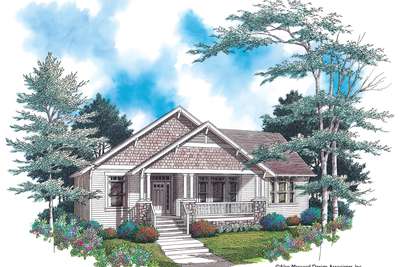
Craftsman Plan with Front Porch
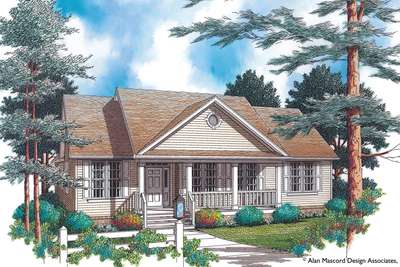
Country Home Plan with Large Porch
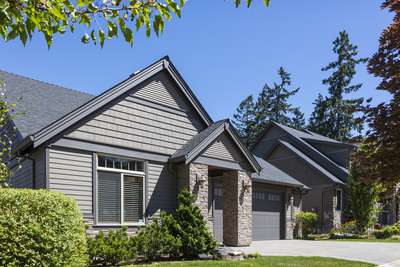
Seaside Cottage with Fireplace in Living Room