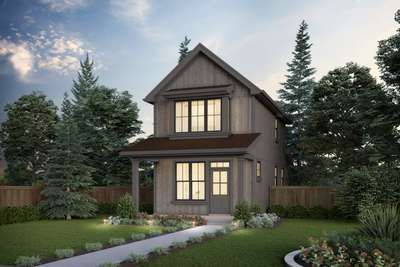Sized perfectly for narrow lots
Narrow Lot House Plans
Search All PlansShowing 292 Plans
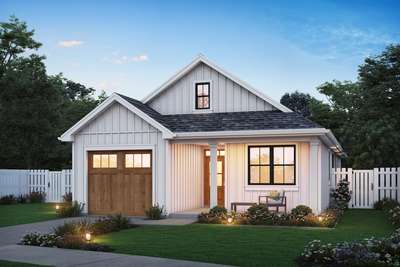
- 3
- 2
- 1483 ft²
- Width: 30'-0"
- Depth: 70'-0"
- Height (Mid): 14'-6"
- Height (Peak): 19'-10"
- Stories (above grade): 1
- Main Pitch: 8/12

Affordable Comfort With Style
- 2
- 2
- 1040 ft²
- Width: 40'-0"
- Depth: 32'-0"
- Height (Mid): 12'-0"
- Height (Peak): 16'-0"
- Stories (above grade): 1
- Main Pitch: 8/12

Well appointed Craftsman with Great Curb Appeal and Options
- 3
- 2
- 1595 ft²
- Width: 27'-6"
- Depth: 49'-0"
- Height (Mid): 22'-11"
- Height (Peak): 28'-2"
- Stories (above grade): 2
- Main Pitch: 8/12
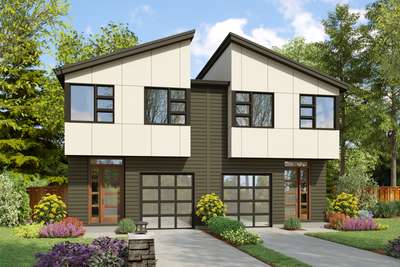
Contemporary Duplex with Modern Ameneties
- 6
- 4
- 3224 ft²
- Width: 40'-0"
- Depth: 50'-0"
- Height (Mid): 22'-9"
- Height (Peak): 25'-10"
- Stories (above grade): 2
- Main Pitch: 4/12
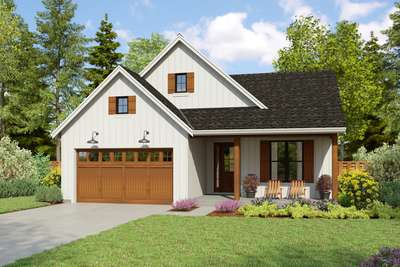
modern 3-bedroom farmhouse floor plan
- 3
- 2
- 1251 ft²
- Width: 40'-0"
- Depth: 50'-0"
- Height (Mid): 16'-6"
- Height (Peak): 23'-10"
- Stories (above grade): 1
- Main Pitch: 10/12
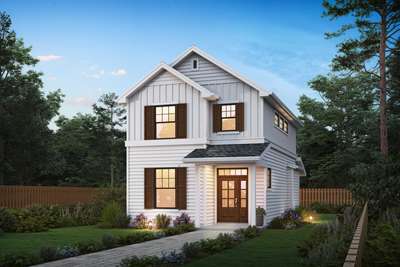
Narrow Footprint Farmhouse with Optional Garage
- 3
- 3
- 1271 ft²
- Width: 21'-0"
- Depth: 42'-0"
- Height (Mid): 21'-8"
- Height (Peak): 25'-6"
- Stories (above grade): 2
- Main Pitch: 8/12
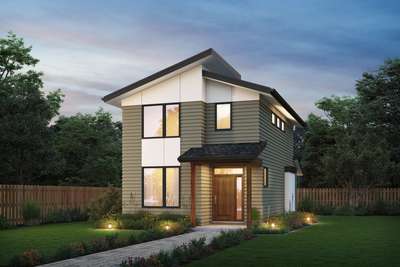
Compact Flexible Layout with Options for Change
- 3
- 3
- 1271 ft²
- Width: 21'-0"
- Depth: 42'-0"
- Height (Mid): 20'-11"
- Height (Peak): 23'-8"
- Stories (above grade): 2
- Main Pitch: 8/12
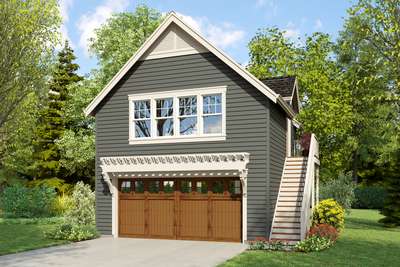
Spacious Double Garage with Generous Living Above
- 1
- 1
- 576 ft²
- Width: 27'-6"
- Depth: 24'-0"
- Height (Mid): 21'-5"
- Height (Peak): 28'-0"
- Stories (above grade): 2
- Main Pitch: 10/12
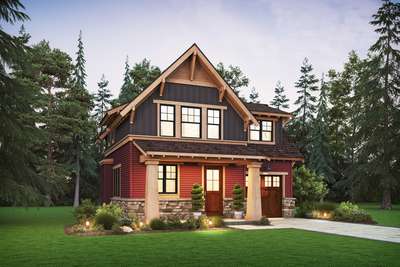
Traditional Craftsman Home Crammed with Character
- 3
- 2
- 1176 ft²
- Width: 31'-0"
- Depth: 32'-0"
- Height (Mid): 20'-7"
- Height (Peak): 25'-10"
- Stories (above grade): 2
- Main Pitch: 12/12
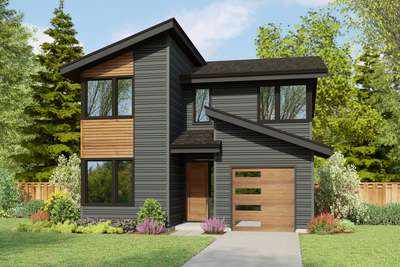
Contemporary Elegance with Front Office or 4th Bedroom for Narrow Lots
- 4
- 3
- 2108 ft²
- Width: 30'-0"
- Depth: 53'-0"
- Height (Mid): 22'-8"
- Height (Peak): 26'-0"
- Stories (above grade): 2
- Main Pitch: 4/12

- 3
- 2
- 1446 ft²
- Width: 40'-0"
- Depth: 58'-0"
- Height (Mid): 16'-0"
- Height (Peak): 23'-1"
- Stories (above grade): 1
- Main Pitch: 6/12
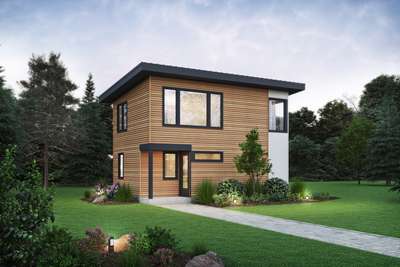
Detached Guest, In-Law, or Studio Suite for Contemporary Homes
- 2
- 2
- 921 ft²
- Width: 33'-0"
- Depth: 18'-0"
- Height (Mid): 19'-1"
- Height (Peak): 20'-1"
- Stories (above grade): 2
- Main Pitch: 1/12
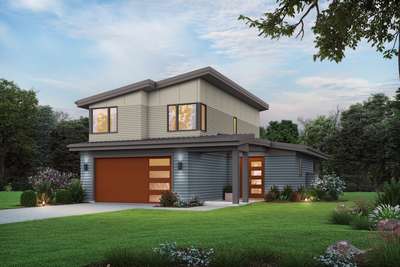
- 3
- 2
- 1598 ft²
- Width: 36'-0"
- Depth: 50'-0"
- Height (Mid): 21'-2"
- Height (Peak): 23'-4"
- Stories (above grade): 2
- Main Pitch: 2/12
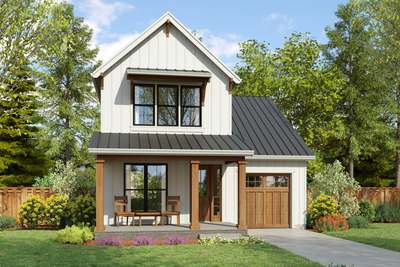
Narrow Farmhouse that's Everything You Need
- 4
- 2
- 1926 ft²
- Width: 30'-0"
- Depth: 64'-0"
- Height (Mid): 23'-6"
- Height (Peak): 27'-8"
- Stories (above grade): 2
- Main Pitch: 10/12
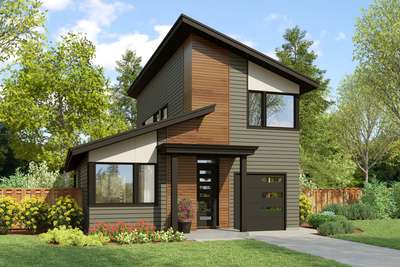
Live Large in this Narrow Home with Vaulted Spaces
- 4
- 2
- 1864 ft²
- Width: 30'-0"
- Depth: 60'-2"
- Height (Mid): 23'-2"
- Height (Peak): 26'-7"
- Stories (above grade): 2
- Main Pitch: 4/12

Everything you need in a floor plan without wasted space
- 3
- 2
- 1446 ft²
- Width: 40'-0"
- Depth: 58'-0"
- Height (Mid): 16'-1"
- Height (Peak): 23'-1"
- Stories (above grade): 1
- Main Pitch: 6/12
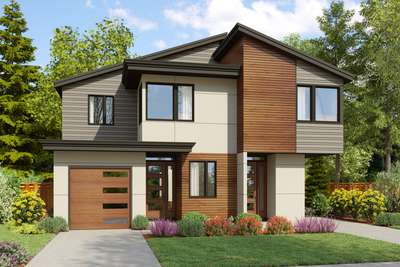
Asymmetrical Primary and Secondary sized Duplex Plan
- 6
- 4
- 3649 ft²
- Width: 40'-0"
- Depth: 60'-0"
- Height (Mid): 24'-3"
- Height (Peak): 28'-9"
- Stories (above grade): 2
- Main Pitch: 4/12

- 3
- 3
- 2269 ft²
- Width: 40'-0"
- Depth: 58'-0"
- Height (Mid): 17'-3"
- Height (Peak): 21'-6"
- Stories (above grade): 1
- Main Pitch: 6/12

- 3
- 2
- 2124 ft²
- Width: 27'-6"
- Depth: 57'-0"
- Height (Mid): 25'-6"
- Height (Peak): 31'-8"
- Stories (above grade): 2
- Main Pitch: 10/12
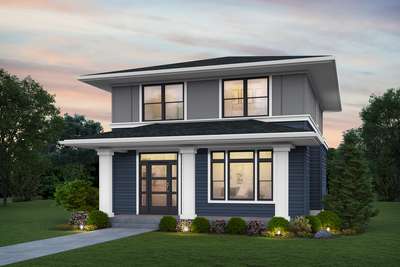
Wonderful Layout with Compact Footprint
- 3
- 2
- 1619 ft²
- Width: 27'-6"
- Depth: 38'-0"
- Height (Mid): 20'-8"
- Height (Peak): 23'-4"
- Stories (above grade): 2
- Main Pitch: 4/12
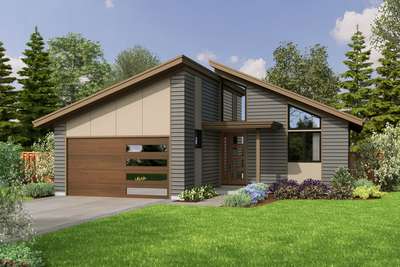
- 3
- 2
- 1196 ft²
- Width: 40'-0"
- Depth: 60'-0"
- Height (Mid): 14'-1"
- Height (Peak): 19'-1"
- Stories (above grade): 1
- Main Pitch: 4/12
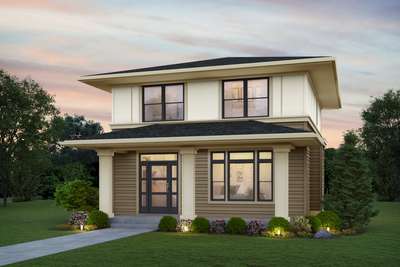
- 3
- 2
- 1396 ft²
- Width: 27'-6"
- Depth: 34'-0"
- Height (Mid): 20'-8"
- Height (Peak): 23'-4"
- Stories (above grade): 2
- Main Pitch: 4/12
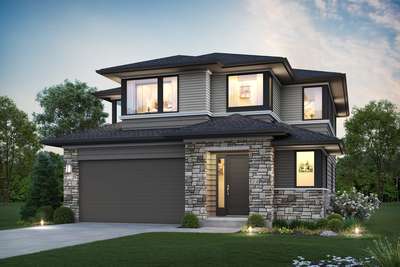
- 4
- 2
- 2175 ft²
- Width: 34'-0"
- Depth: 55'-0"
- Height (Mid): 22'-9"
- Height (Peak): 26'-3"
- Stories (above grade): 2
- Main Pitch: 5/12

Sleek Contemporary Home with Flex Space / Home Office
- 3
- 2
- 1427 ft²
- Width: 40'-0"
- Depth: 58'-0"
- Height (Mid): 12'-9"
- Height (Peak): 16'-9"
- Stories (above grade): 1
- Main Pitch: 4/12
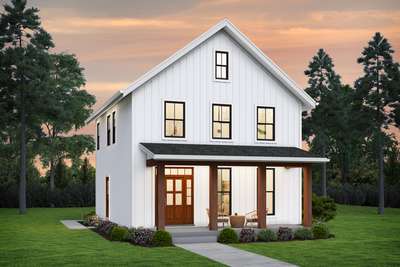
- 3
- 2
- 1619 ft²
- Width: 27'-6"
- Depth: 38'-0"
- Height (Mid): 23'-5"
- Height (Peak): 28'-10"
- Stories (above grade): 2
- Main Pitch: 9/12

- 4
- 2
- 2009 ft²
- Width: 40'-0"
- Depth: 70'-0"
- Height (Mid): 14'-9"
- Height (Peak): 20'-4"
- Stories (above grade): 1
- Main Pitch: 4/12
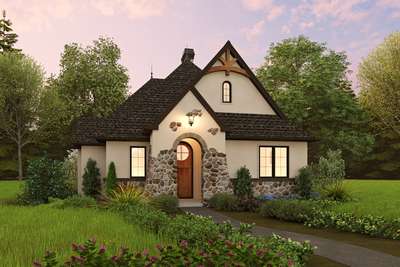
Charming Storybook Plan with Great Amenities
- 2
- 2
- 1297 ft²
- Width: 38'-0"
- Depth: 44'-0"
- Height (Mid): 19'-8"
- Height (Peak): 28'-1"
- Stories (above grade): 1
- Main Pitch: 13/12
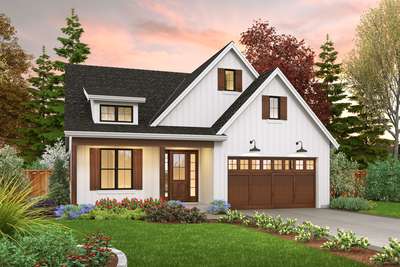
Urban Farmhouse suitable for Narrow Suburban lots
- 4
- 2
- 2009 ft²
- Width: 40'-0"
- Depth: 70'-0"
- Height (Mid): 17'-8"
- Height (Peak): 26'-5"
- Stories (above grade): 1
- Main Pitch: 7/12

