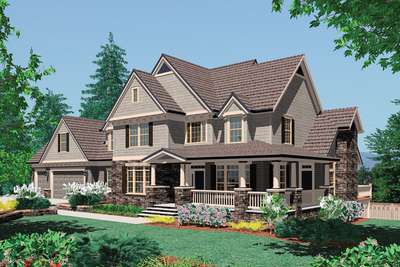Traditional Plan with Fireplace and Media Center
The Fusion of Old World Charm with Modern Technology.
Our unique construction process is-- Dream. Build. Thrive.
Dream.—Visualize your dream home. Together we create a comprehensive dream for every aspect of you dream home.
Build. --We keep your project on time and on budget using a cloud based management product
Thrive.--You move in to your new home where you begin making great memories and living the dream! You enjoy great warranty service and tell all your friends about your wonderful experience!
Published Plans Previously Constructed by Creekside Homes, Inc Include:
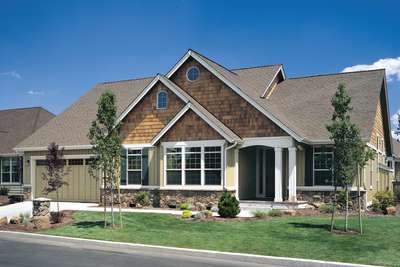
- 3
- 2
- 2001 ft²
- Width: 60'-0"
- Depth: 50'-0"
- Height (Mid): 17'-0"
- Height (Peak): 25'-0"
- Stories (above grade): 1
- Main Pitch: 8/12
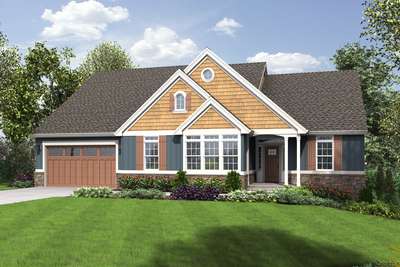
Sumptuous Home with Beautiful Outdoor Spaces
- 4
- 3
- 2933 ft²
- Width: 62'-0"
- Depth: 50'-0"
- Height (Mid): 17'-0"
- Height (Peak): 25'-4"
- Stories (above grade): 1
- Main Pitch: 8/12
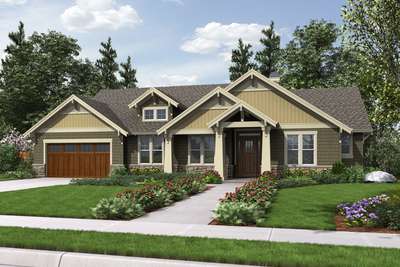
Attractive Craftsman One-Story with Sensible Floor Plan
- 3
- 2
- 1868 ft²
- Width: 70'-0"
- Depth: 50'-0"
- Height (Mid): 0'-0"
- Height (Peak): 22'-3"
- Stories (above grade): 1
- Main Pitch: 8/12
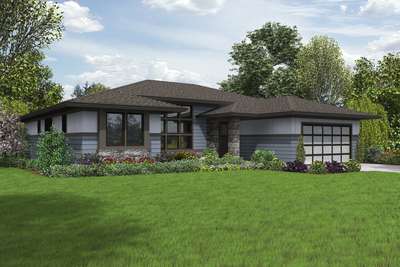
Flexible and Amenity Rich Mid Century Modern Plan
- 3
- 2
- 2136 ft²
- Width: 60'-0"
- Depth: 60'-0"
- Height (Mid): 0'-0"
- Height (Peak): 17'-10"
- Stories (above grade): 1
- Main Pitch: 4/12
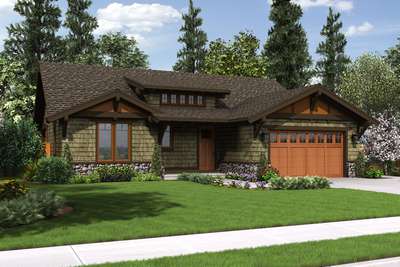
Wonderful compact Craftsman Ranch
- 3
- 2
- 1641 ft²
- Width: 50'-0"
- Depth: 54'-0"
- Height (Mid): 14'-4"
- Height (Peak): 20'-0"
- Stories (above grade): 1
- Main Pitch: 7/12
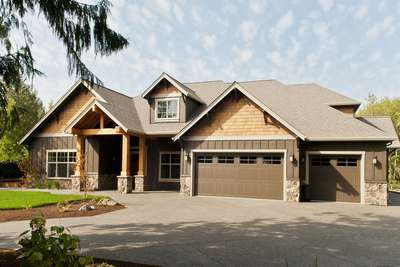
Lodge with Large Master Suite and Open Floor Plan
- 3
- 2
- 2735 ft²
- Width: 72'-0"
- Depth: 65'-6"
- Height (Mid): 18'-3"
- Height (Peak): 26'-10"
- Stories (above grade): 1
- Main Pitch: 8/12
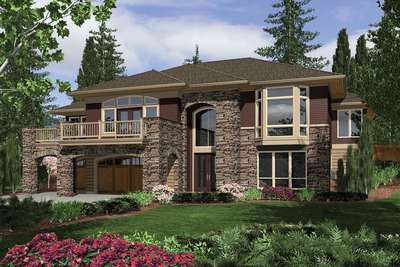
Sloping Lot Plan with Spiral Staircase and Elevator
- 4
- 3
- 3317 ft²
- Width: 69'-0"
- Depth: 59'-0"
- Height (Mid): 15'-8"
- Height (Peak): 22'-1"
- Stories (above grade): 2
- Main Pitch: 6/12
_pkXfcQk_400x267.jpg)
Sloped lot daylight Craftsman
- 4
- 3
- 3148 ft²
- Width: 53'-6"
- Depth: 73'-0"
- Height (Mid): 21'-8"
- Height (Peak): 25'-10"
- Stories (above grade): 2
- Main Pitch: 8/12

One Story Craftsman Plan
- 3
- 2
- 1797 ft²
- Width: 50'-0"
- Depth: 59'-0"
- Height (Mid): 14'-10"
- Height (Peak): 21'-0"
- Stories (above grade): 1
- Main Pitch: 6/12

