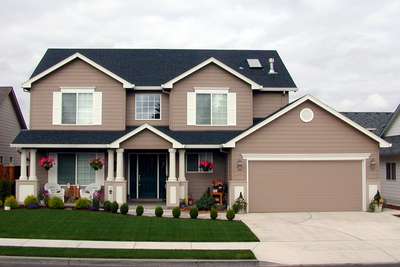All the greatness of the Dearborn wrapped in a fantastic Modern Farmhouse
My name is Allen Melius. I have been building high end custom and spec homes since 1986. We build custom homes in the Happy Valley , Oregon City , West Linn , and Lake Oswego areas of the Portland metro area, Bend Oregon, and the northern Oregon Coast. We have also been involved in building custom homes in the Oregon Street Of Dreams Show.
Published Plans Previously Constructed by Crd Inc Include:
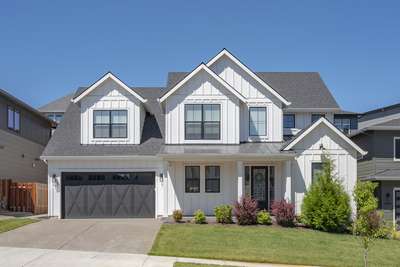
- 4
- 2
- 2618 ft²
- Width: 50'-0"
- Depth: 52'-0"
- Height (Mid): 24'-6"
- Height (Peak): 30'-0"
- Stories (above grade): 2
- Main Pitch: 9/12
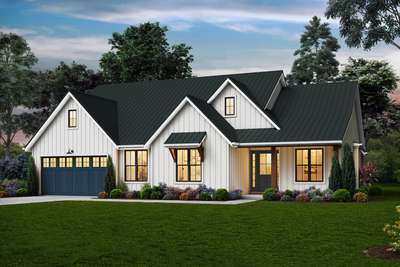
Popular Modern Farmhouse look matched with Popular Design Layout
- 4
- 3
- 2213 ft²
- Width: 60'-0"
- Depth: 53'-0"
- Height (Mid): 17'-3"
- Height (Peak): 25'-7"
- Stories (above grade): 1
- Main Pitch: 8/12
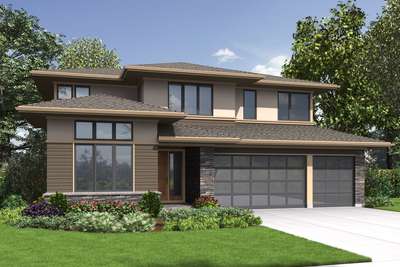
Contemporary Home for a Growing Family
- 4
- 3
- 2939 ft²
- Width: 50'-0"
- Depth: 66'-0"
- Height (Mid): 21'-6"
- Height (Peak): 24'-0"
- Stories (above grade): 2
- Main Pitch: 4/12
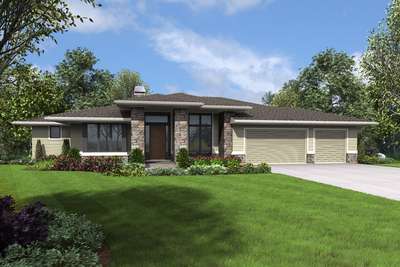
Upscale Home with Room for the Future
- 3
- 2
- 3528 ft²
- Width: 81'-0"
- Depth: 51'-0"
- Height (Mid): 14'-3"
- Height (Peak): 17'-6"
- Stories (above grade): 1
- Main Pitch: 4/12
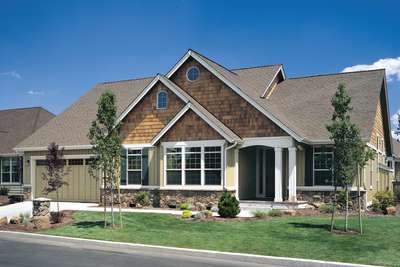
Traditional Plan with Fireplace and Media Center
- 3
- 2
- 2001 ft²
- Width: 60'-0"
- Depth: 50'-0"
- Height (Mid): 17'-0"
- Height (Peak): 25'-0"
- Stories (above grade): 1
- Main Pitch: 8/12
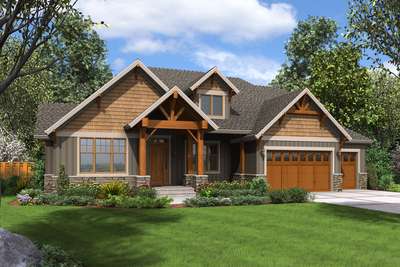
Beautiful Craftsman with Extras for the Family
- 4
- 4
- 3382 ft²
- Width: 74'-0"
- Depth: 58'-10"
- Height (Mid): 21'-5"
- Height (Peak): 26'-10"
- Stories (above grade): 1
- Main Pitch: 8/12
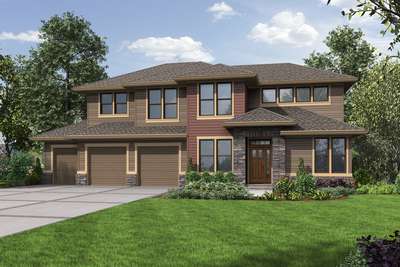
Some Work and Lots of Play in an Adventurous Home
- 5
- 4
- 3645 ft²
- Width: 64'-0"
- Depth: 43'-10"
- Height (Mid): 34'-0"
- Height (Peak): 38'-0"
- Stories (above grade): 2
- Main Pitch: 6/12
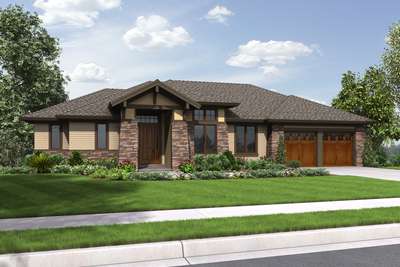
Gorgeous NW Ranch with Great Flex Spaces
- 3
- 3
- 2694 ft²
- Width: 73'-0"
- Depth: 51'-0"
- Height (Mid): 14'-5"
- Height (Peak): 19'-9"
- Stories (above grade): 1
- Main Pitch: 6/12
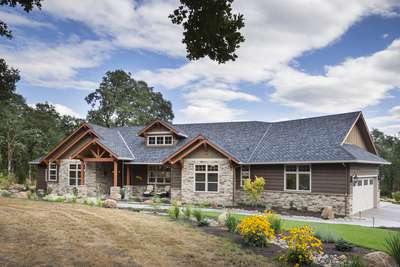
Award Winning NW Ranch Style Home
- 3
- 3
- 2910 ft²
- Width: 113'-4"
- Depth: 62'-8"
- Height (Mid): 16'-9"
- Height (Peak): 23'-10"
- Stories (above grade): 1
- Main Pitch: 8/12
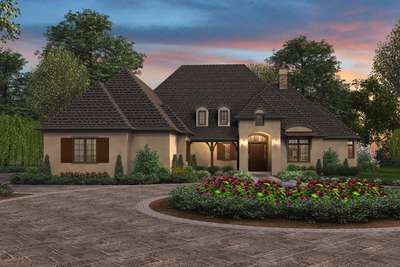
Je t'aime
- 4
- 3
- 2930 ft²
- Width: 78'-0"
- Depth: 98'-0"
- Height (Mid): 21'-9"
- Height (Peak): 35'-3"
- Stories (above grade): 1
- Main Pitch: 13/12

Amenity-Rich Home for Gently Sloped Lots
- 4
- 3
- 3439 ft²
- Width: 56'-6"
- Depth: 46'-0"
- Height (Mid): 23'-4"
- Height (Peak): 29'-2"
- Stories (above grade): 2
- Main Pitch: 8/12
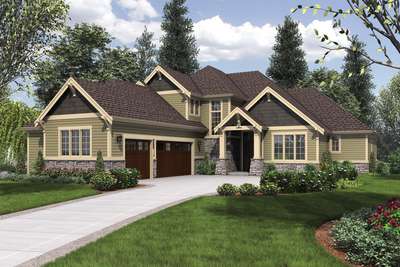
Elegant Craftsman with Double Master Suites
- 4
- 3
- 3084 ft²
- Width: 63'-0"
- Depth: 89'-0"
- Height (Mid): 23'-4"
- Height (Peak): 28'-2"
- Stories (above grade): 2
- Main Pitch: 10/12

Delightful Craftsman for Uphill Sloping Lots
- 3
- 2
- 2754 ft²
- Width: 74'-0"
- Depth: 39'-0"
- Height (Mid): 0'-0"
- Height (Peak): 25'-10"
- Stories (above grade): 2
- Main Pitch: 4/12
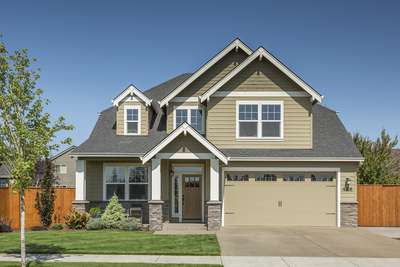
Narrow Lot but Wide Appeal for this Craftsman Champion
- 4
- 2
- 2577 ft²
- Width: 38'-0"
- Depth: 55'-0"
- Height (Mid): 23'-5"
- Height (Peak): 29'-0"
- Stories (above grade): 2
- Main Pitch: 8/12

Lovely Craftsman Home, Perfect for Narrow Lots!
- 4
- 2
- 2211 ft²
- Width: 38'-0"
- Depth: 51'-0"
- Height (Mid): 23'-1"
- Height (Peak): 29'-0"
- Stories (above grade): 2
- Main Pitch: 8/12
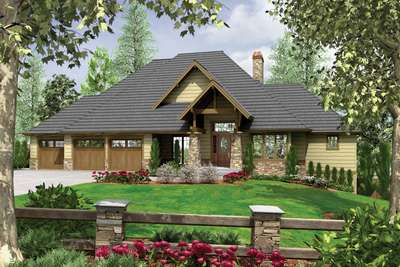
Craftsman Style Home Plan for Down-sloping Lot
- 3
- 2
- 3423 ft²
- Width: 83'-0"
- Depth: 56'-6"
- Height (Mid): 20'-9"
- Height (Peak): 32'-6"
- Stories (above grade): 1
- Main Pitch: 12/12
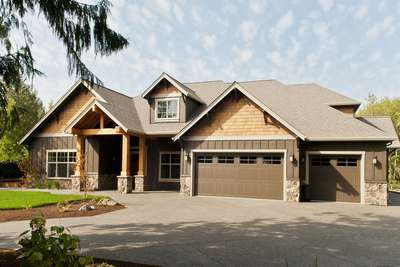
Lodge with Large Master Suite and Open Floor Plan
- 3
- 2
- 2735 ft²
- Width: 72'-0"
- Depth: 65'-6"
- Height (Mid): 18'-3"
- Height (Peak): 26'-10"
- Stories (above grade): 1
- Main Pitch: 8/12
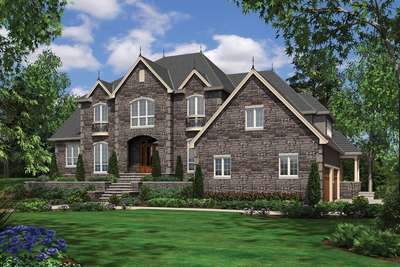
Stately European Style Home Fit For Royalty
- 4
- 3
- 4888 ft²
- Width: 90'-0"
- Depth: 70'-0"
- Height (Mid): 28'-6"
- Height (Peak): 36'-8"
- Stories (above grade): 2
- Main Pitch: 8/12
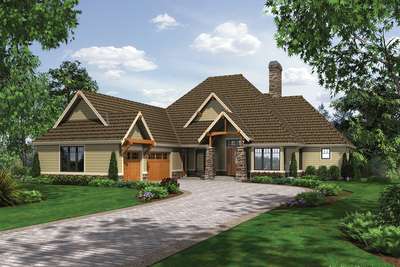
Luxurious Home Design for Large Sloping Lot
- 4
- 4
- 4333 ft²
- Width: 75'-0"
- Depth: 87'-0"
- Height (Mid): 20'-10"
- Height (Peak): 32'-10"
- Stories (above grade): 1
- Main Pitch: 12/12

2 story Craftsman with Vaulted Ceilings
- 4
- 2
- 3390 ft²
- Width: 45'-0"
- Depth: 69'-0"
- Height (Mid): 19'-6"
- Height (Peak): 29'-4"
- Stories (above grade): 2
- Main Pitch: 8/12

Luxurious Craftsman with Private Dining Room
- 3
- 2
- 3540 ft²
- Width: 68'-0"
- Depth: 97'-0"
- Height (Mid): 25'-0"
- Height (Peak): 31'-3"
- Stories (above grade): 2
- Main Pitch: 10/12

Vaulted Master with Steam Shower and Tub
- 3
- 3
- 4283 ft²
- Width: 79'-0"
- Depth: 59'-6"
- Height (Mid): 27'-5"
- Height (Peak): 35'-2"
- Stories (above grade): 2
- Main Pitch: 12/12

Contemporary Plan for a Sloping Lot
- 4
- 4
- 3682 ft²
- Width: 65'-0"
- Depth: 58'-0"
- Height (Mid): 12'-11"
- Height (Peak): 17'-3"
- Stories (above grade): 1
- Main Pitch: 4/12
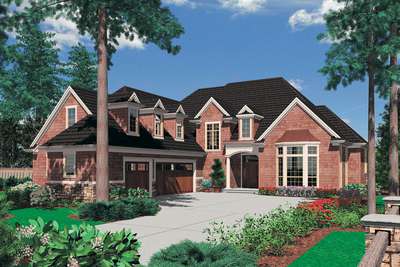
L-Shaped Cape Cod Style Home
- 4
- 3
- 3638 ft²
- Width: 63'-0"
- Depth: 90'-0"
- Height (Mid): 25'-0"
- Height (Peak): 32'-6"
- Stories (above grade): 2
- Main Pitch: 12/12
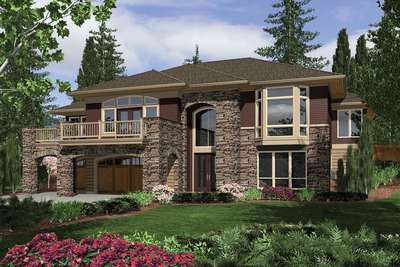
Sloping Lot Plan with Spiral Staircase and Elevator
- 4
- 3
- 3317 ft²
- Width: 69'-0"
- Depth: 59'-0"
- Height (Mid): 15'-8"
- Height (Peak): 22'-1"
- Stories (above grade): 2
- Main Pitch: 6/12

Rear View Plan with Guest Suite
- 4
- 3
- 2820 ft²
- Width: 42'-0"
- Depth: 53'-0"
- Height (Mid): 25'-4"
- Height (Peak): 32'-9"
- Stories (above grade): 2
- Main Pitch: 10/12

Attractive and Cozy European Cottage Plan
- 4
- 2
- 2606 ft²
- Width: 50'-0"
- Depth: 42'-0"
- Height (Mid): 24'-3"
- Height (Peak): 29'-9"
- Stories (above grade): 2
- Main Pitch: 9/12
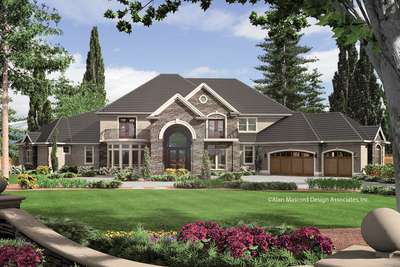
Grand Interior, Plus Outdoor Living and Kitchen
- 5
- 6+
- 6497 ft²
- Width: 127'-0"
- Depth: 92'-2"
- Height (Mid): 28'-2"
- Height (Peak): 36'-9"
- Stories (above grade): 2
- Main Pitch: 10/12

Master Salon with Fireplace, Stone Facade
- 4
- 3
- 3841 ft²
- Width: 64'-0"
- Depth: 50'-0"
- Height (Mid): 28'-7"
- Height (Peak): 37'-4"
- Stories (above grade): 2
- Main Pitch: 12/12
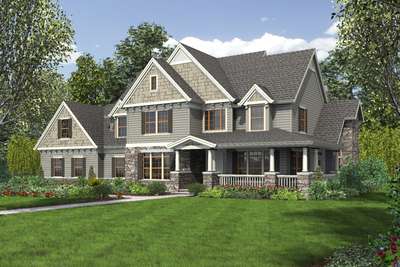
Luxurious Country Living
- 4
- 3
- 3155 ft²
- Width: 77'-6"
- Depth: 48'-8"
- Height (Mid): 24'-9"
- Height (Peak): 32'-0"
- Stories (above grade): 2
- Main Pitch: 12/12
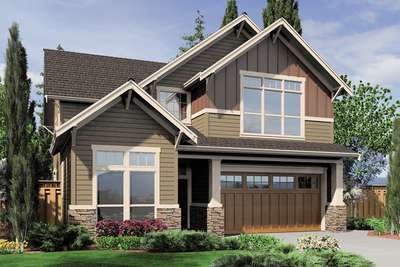
Narrow Lot Craftsman Plan with Vaulted Master Suite
- 3
- 2
- 2533 ft²
- Width: 35'-0"
- Depth: 63'-0"
- Height (Mid): 24'-7"
- Height (Peak): 30'-7"
- Stories (above grade): 2
- Main Pitch: 9/12

Vaulted Great Room Open to Dining Area
- 3
- 2
- 2120 ft²
- Width: 50'-0"
- Depth: 56'-0"
- Height (Mid): 0'-0"
- Height (Peak): 24'-6"
- Stories (above grade): 2
- Main Pitch: 8/12

4 Bedroom Traditional Plan with Centralized Kitchen
- 5
- 2
- 2280 ft²
- Width: 50'-0"
- Depth: 56'-6"
- Height (Mid): 0'-0"
- Height (Peak): 27'-6"
- Stories (above grade): 2
- Main Pitch: 10/12

Single Master on Main Plan with a Sunlit Spa
- 4
- 2
- 2265 ft²
- Width: 50'-0"
- Depth: 58'-0"
- Height (Mid): 0'-0"
- Height (Peak): 27'-6"
- Stories (above grade): 2
- Main Pitch: 10/12
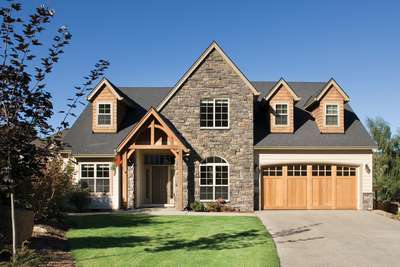
French Country Plan with Great Room
- 4
- 2
- 2196 ft²
- Width: 50'-0"
- Depth: 56'-0"
- Height (Mid): 18'-8"
- Height (Peak): 27'-6"
- Stories (above grade): 2
- Main Pitch: 10/12

Stone Facade with Arched Garage
- 3
- 2
- 3382 ft²
- Width: 50'-0"
- Depth: 63'-0"
- Height (Mid): 23'-11"
- Height (Peak): 29'-10"
- Stories (above grade): 2
- Main Pitch: 10/12

Grandeur Arched Entry and 3 Car Garage
- 3
- 2
- 2898 ft²
- Width: 60'-0"
- Depth: 50'-0"
- Height (Mid): 26'-11"
- Height (Peak): 34'-10"
- Stories (above grade): 2
- Main Pitch: 10/12

French Style Plan Featuring Built-in Media Set
- 3
- 2
- 2834 ft²
- Width: 60'-0"
- Depth: 52'-0"
- Height (Mid): 25'-4"
- Height (Peak): 32'-10"
- Stories (above grade): 2
- Main Pitch: 10/12
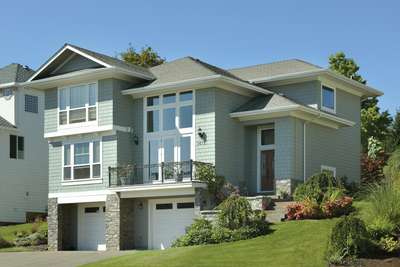
Contemporary Plan with Two Story Great Room
- 3
- 2
- 2262 ft²
- Width: 40'-0"
- Depth: 40'-0"
- Height (Mid): 22'-1"
- Height (Peak): 25'-10"
- Stories (above grade): 2
- Main Pitch: 6/12

Luxurious Design with Circular Staircase
- 4
- 3
- 5209 ft²
- Width: 60'-6"
- Depth: 64'-0"
- Height (Mid): 24'-6"
- Height (Peak): 29'-0"
- Stories (above grade): 2
- Main Pitch: 6/12

Floor to Ceiling Windows Accentuate Rear View
- 4
- 3
- 3703 ft²
- Width: 68'-0"
- Depth: 97'-0"
- Height (Mid): 25'-0"
- Height (Peak): 31'-3"
- Stories (above grade): 2
- Main Pitch: 10/12

Wide Central Hall Leads to Sitting Area
- 3
- 3
- 3663 ft²
- Width: 100'-0"
- Depth: 66'-0"
- Height (Mid): 25'-3"
- Height (Peak): 31'-0"
- Stories (above grade): 2
- Main Pitch: 12/12
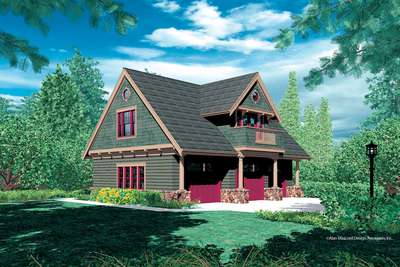
Two Bedroom Apartment Above Garage
- 2
- 1
- 908 ft²
- Width: 41'-0"
- Depth: 32'-0"
- Height (Mid): 21'-9"
- Height (Peak): 26'-0"
- Stories (above grade): 2
- Main Pitch: 12/12

Craftsman Plan Featuring 3 Floors and Tri-level Deck
- 3
- 3
- 2956 ft²
- Width: 40'-6"
- Depth: 42'-0"
- Height (Mid): 23'-2"
- Height (Peak): 27'-10"
- Stories (above grade): 2
- Main Pitch: 6/12

Four Bedroom Family Plan
- 4
- 2
- 2525 ft²
- Width: 55'-0"
- Depth: 39'-0"
- Height (Mid): 24'-8"
- Height (Peak): 30'-11"
- Stories (above grade): 2
- Main Pitch: 10/12

Large Bonus Room Above the Garage
- 4
- 4
- 3308 ft²
- Width: 65'-0"
- Depth: 52'-0"
- Height (Mid): 24'-10"
- Height (Peak): 32'-1"
- Stories (above grade): 2
- Main Pitch: 9/12

Craftsman Plan with Walk-in Closet in Spare Bedroom
- 3
- 2
- 2493 ft²
- Width: 62'-6"
- Depth: 53'-0"
- Height (Mid): 21'-2"
- Height (Peak): 27'-2"
- Stories (above grade): 2
- Main Pitch: 10/12

Angled Garage and Curved Staircase
- 4
- 3
- 4211 ft²
- Width: 112'-0"
- Depth: 70'-0"
- Height (Mid): 24'-2"
- Height (Peak): 30'-6"
- Stories (above grade): 2
- Main Pitch: 10/12

Contemporary Plan with Daylight Basement
- 5
- 3
- 3414 ft²
- Width: 56'-0"
- Depth: 61'-6"
- Height (Mid): 15'-0"
- Height (Peak): 21'-5"
- Stories (above grade): 1
- Main Pitch: 6/12
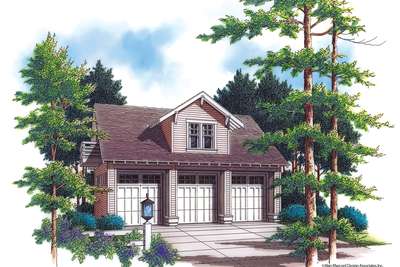
Triple Garage, Storage and Flexible Space
- 1
- 1
- 1179 ft²
- Width: 48'-0"
- Depth: 36'-0"
- Height (Mid): 0'-0"
- Height (Peak): 26'-0"
- Stories (above grade): 2
- Main Pitch: 10/12
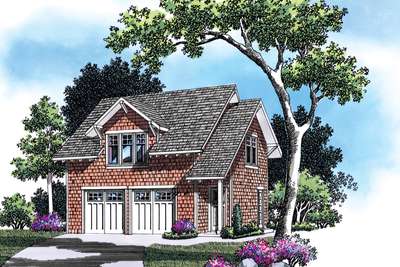
Garage Plan with Old World Flair and Apartment Above
- 1
- 1
- 633 ft²
- Width: 28'-0"
- Depth: 26'-0"
- Height (Mid): 18'-4"
- Height (Peak): 24'-4"
- Stories (above grade): 2
- Main Pitch: 9/12

French Doors Open to the Sunroom
- 4
- 4
- 4768 ft²
- Width: 76'-6"
- Depth: 68'-6"
- Height (Mid): 26'-7"
- Height (Peak): 34'-2"
- Stories (above grade): 2
- Main Pitch: 8/12

