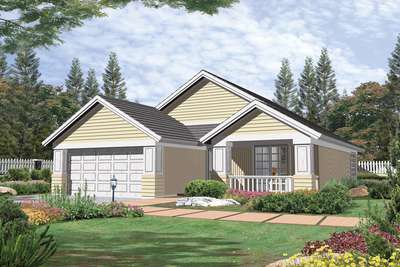Great farmhouse plan with flexible space for home office, craft room or guests!
Published Plans Previously Constructed by Curtis Homes Llc Include:
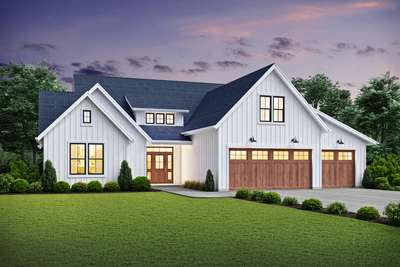
- 3
- 2
- 2576 ft²
- Width: 64'-0"
- Depth: 67'-6"
- Height (Mid): 18'-3"
- Height (Peak): 27'-9"
- Stories (above grade): 1
- Main Pitch: 10/12
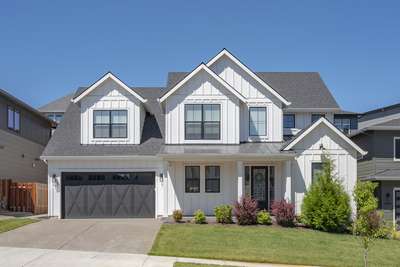
All the greatness of the Dearborn wrapped in a fantastic Modern Farmhouse
- 4
- 2
- 2618 ft²
- Width: 50'-0"
- Depth: 52'-0"
- Height (Mid): 24'-6"
- Height (Peak): 30'-0"
- Stories (above grade): 2
- Main Pitch: 9/12
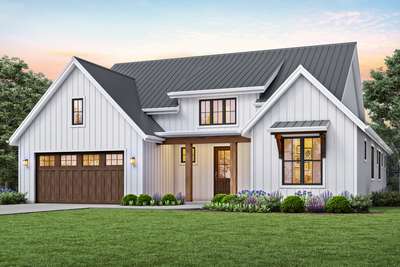
Modern Farmhouse Design, Beautiful Outdoor Spaces!
- 3
- 2
- 1878 ft²
- Width: 52'-0"
- Depth: 61'-0"
- Height (Mid): 19'-9"
- Height (Peak): 25'-8"
- Stories (above grade): 1
- Main Pitch: 8/12
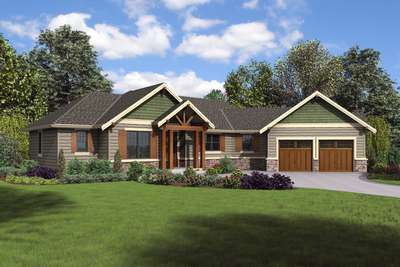
Study Nature, Love Nature, Stay Close to Nature. It Will Never Fail You
- 3
- 2
- 1953 ft²
- Width: 81'-11"
- Depth: 66'-0"
- Height (Mid): 14'-0"
- Height (Peak): 19'-0"
- Stories (above grade): 1
- Main Pitch: 8/12
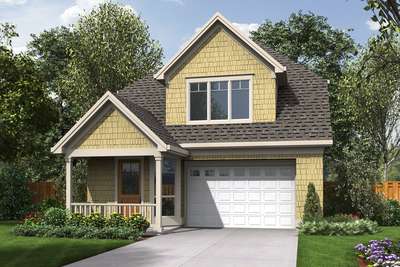
Beautiful, Unusual Design to Fit Your Lifestyle
- 3
- 2
- 1384 ft²
- Width: 28'-0"
- Depth: 44'-0"
- Height (Mid): 23'-8"
- Height (Peak): 28'-2"
- Stories (above grade): 2
- Main Pitch: 11/12
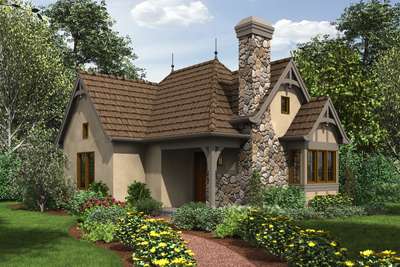
A Tiny Home with Huge Appeal
- 1
- 1
- 544 ft²
- Width: 22'-0"
- Depth: 32'-0"
- Height (Mid): 14'-10"
- Height (Peak): 19'-9"
- Stories (above grade): 1
- Main Pitch: 13/12
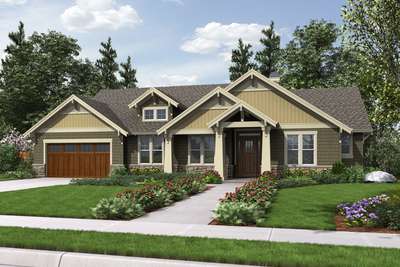
Attractive Craftsman One-Story with Sensible Floor Plan
- 3
- 2
- 1868 ft²
- Width: 70'-0"
- Depth: 50'-0"
- Height (Mid): 0'-0"
- Height (Peak): 22'-3"
- Stories (above grade): 1
- Main Pitch: 8/12
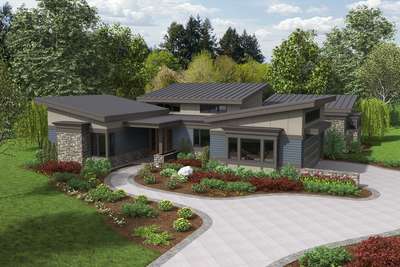
You Deserve a Stunning Home Design!
- 3
- 2
- 2749 ft²
- Width: 73'-0"
- Depth: 81'-6"
- Height (Mid): 17'-6"
- Height (Peak): 19'-9"
- Stories (above grade): 1
- Main Pitch: 1/12
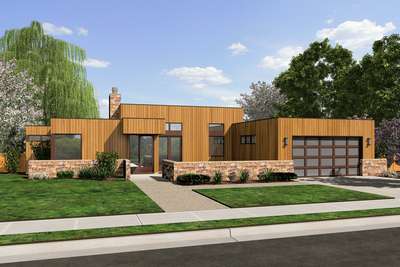
Flat Roof Modern Version of Plan 1163
- 2
- 2
- 1508 ft²
- Width: 68'-0"
- Depth: 49'-0"
- Height (Mid): 15'-0"
- Height (Peak): 15'-0"
- Stories (above grade): 1
- Main Pitch: 1/12
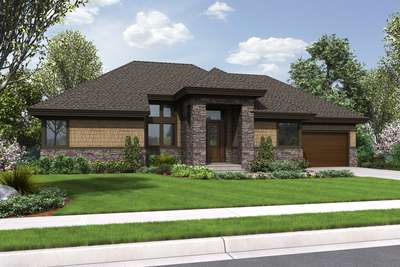
Transitional Hillside home with Large Games Room
- 3
- 2
- 3097 ft²
- Width: 72'-0"
- Depth: 56'-6"
- Height (Mid): 16'-6"
- Height (Peak): 23'-4"
- Stories (above grade): 1
- Main Pitch: 8/12

Amenity Rich NW Craftsman Plan with Small Footprint and Huge Personality
- 3
- 2
- 2936 ft²
- Width: 50'-0"
- Depth: 49'-0"
- Height (Mid): 23'-0"
- Height (Peak): 28'-0"
- Stories (above grade): 2
- Main Pitch: 8/12

Suburban Craftsman with Elegant Entry
- 3
- 2
- 1635 ft²
- Width: 34'-0"
- Depth: 45'-0"
- Height (Mid): 22'-11"
- Height (Peak): 28'-4"
- Stories (above grade): 2
- Main Pitch: 8/12
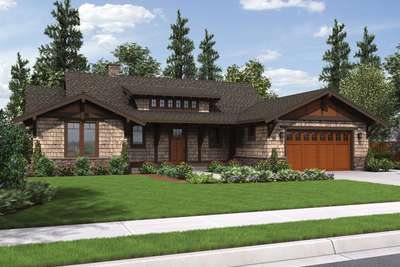
Traditional Craftsman Ranch with Oodles of Curb Appeal - and Amenities to Match!
- 3
- 3
- 1988 ft²
- Width: 64'-0"
- Depth: 54'-0"
- Height (Mid): 16'-1"
- Height (Peak): 20'-2"
- Stories (above grade): 1
- Main Pitch: 8/12
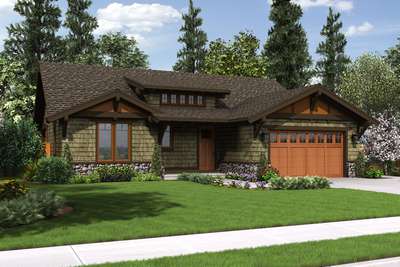
Wonderful compact Craftsman Ranch
- 3
- 2
- 1641 ft²
- Width: 50'-0"
- Depth: 54'-0"
- Height (Mid): 14'-4"
- Height (Peak): 20'-0"
- Stories (above grade): 1
- Main Pitch: 7/12

Gorgeous Prairie Style Contemporary Home for Sloping Lots
- 3
- 2
- 2737 ft²
- Width: 74'-0"
- Depth: 39'-0"
- Height (Mid): 0'-0"
- Height (Peak): 24'-10"
- Stories (above grade): 2
- Main Pitch: 4/12
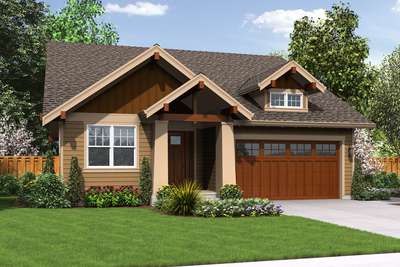
The Finest Amenities In An Efficient Layout
- 3
- 2
- 1529 ft²
- Width: 40'-0"
- Depth: 57'-0"
- Height (Mid): 15'-11"
- Height (Peak): 23'-5"
- Stories (above grade): 1
- Main Pitch: 6/12
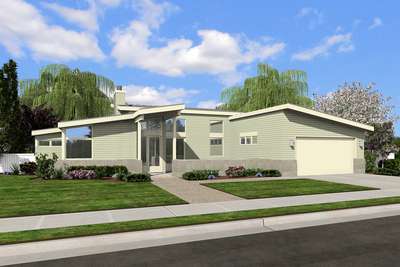
Tons of Room in a Smart, Compact Floor Plan
- 2
- 2
- 1508 ft²
- Width: 68'-0"
- Depth: 49'-0"
- Height (Mid): 0'-0"
- Height (Peak): 19'-3"
- Stories (above grade): 1
- Main Pitch: 2/12

Lovely Craftsman Home, Perfect for Narrow Lots!
- 4
- 2
- 2211 ft²
- Width: 38'-0"
- Depth: 51'-0"
- Height (Mid): 23'-1"
- Height (Peak): 29'-0"
- Stories (above grade): 2
- Main Pitch: 8/12
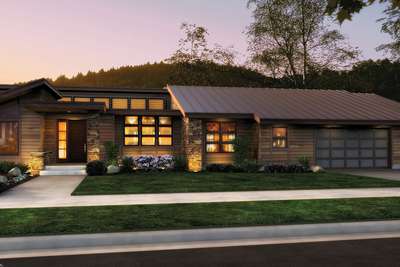
Single Story Contemporary Plan
- 3
- 3
- 3296 ft²
- Width: 96'-0"
- Depth: 65'-0"
- Height (Mid): 12'-8"
- Height (Peak): 16'-5"
- Stories (above grade): 1
- Main Pitch: 4/12
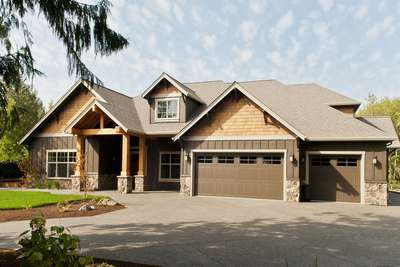
Lodge with Large Master Suite and Open Floor Plan
- 3
- 2
- 2735 ft²
- Width: 72'-0"
- Depth: 65'-6"
- Height (Mid): 18'-3"
- Height (Peak): 26'-10"
- Stories (above grade): 1
- Main Pitch: 8/12
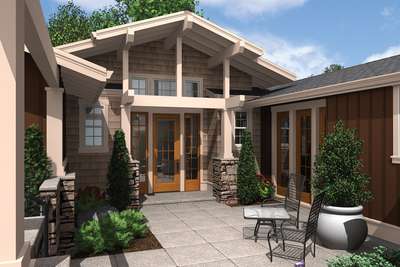
Lodge with Front Courtyard and Elegant Guest Suite
- 3
- 2
- 2498 ft²
- Width: 63'-0"
- Depth: 91'-0"
- Height (Mid): 14'-0"
- Height (Peak): 16'-4"
- Stories (above grade): 1
- Main Pitch: 4/12
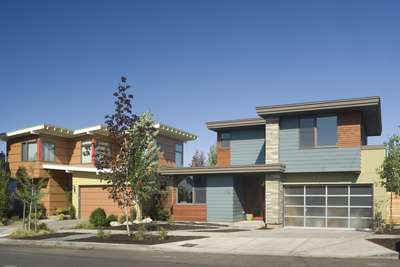
Spacious Contemporary Home with Upper Level Deck
- 3
- 2
- 2190 ft²
- Width: 40'-0"
- Depth: 75'-0"
- Height (Mid): 0'-0"
- Height (Peak): 20'-3"
- Stories (above grade): 2
- Main Pitch: 1/12
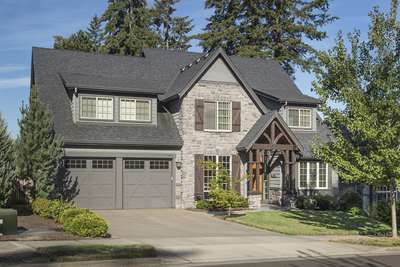
European Craftsman - Great Master Suite and Room For Families
- 5
- 2
- 2729 ft²
- Width: 60'-0"
- Depth: 56'-6"
- Height (Mid): 24'-3"
- Height (Peak): 30'-6"
- Stories (above grade): 2
- Main Pitch: 10/12

Efficient Layout, Contemporary Elegance
- 3
- 2
- 1899 ft²
- Width: 40'-0"
- Depth: 57'-0"
- Height (Mid): 23'-0"
- Height (Peak): 23'-0"
- Stories (above grade): 2
- Main Pitch: 1/12
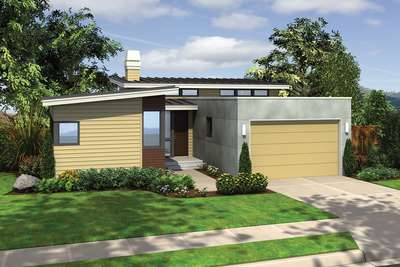
Cozy and Quaint Contemporary Plan
- 3
- 2
- 1719 ft²
- Width: 48'-0"
- Depth: 58'-6"
- Height (Mid): 13'-0"
- Height (Peak): 13'-10"
- Stories (above grade): 1
- Main Pitch: 1/12

Craftsman Duplex with Island, Built-in Media Center
- 3
- 2
- 3865 ft²
- Width: 60'-0"
- Depth: 62'-0"
- Height (Mid): 24'-6"
- Height (Peak): 30'-11"
- Stories (above grade): 2
- Main Pitch: 10/12

Contemporary Sloping Lot Plan with Creative Stone work
- 4
- 3
- 3651 ft²
- Width: 54'-0"
- Depth: 46'-0"
- Height (Mid): 21'-5"
- Height (Peak): 24'-1"
- Stories (above grade): 2
- Main Pitch: 4/12

Private Baths on Second Floor
- 2
- 2
- 3278 ft²
- Width: 60'-0"
- Depth: 47'-6"
- Height (Mid): 24'-3"
- Height (Peak): 30'-3"
- Stories (above grade): 2
- Main Pitch: 10/12
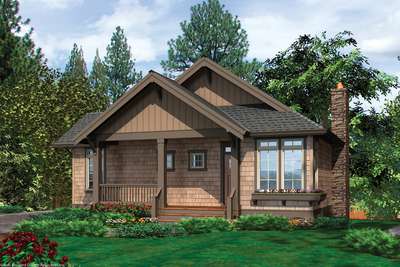
Cozy Destination Retreat Plan
- 3
- 2
- 1395 ft²
- Width: 36'-0"
- Depth: 35'-0"
- Height (Mid): 13'-10"
- Height (Peak): 19'-0"
- Stories (above grade): 1
- Main Pitch: 8/12

Separately Styled Entries and Open Floor Plans
- 2
- 2
- 3246 ft²
- Width: 60'-0"
- Depth: 46'-0"
- Height (Mid): 25'-0"
- Height (Peak): 31'-3"
- Stories (above grade): 2
- Main Pitch: 10/12
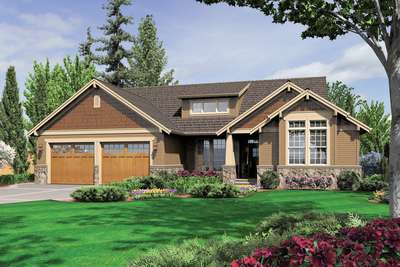
Single Story Daylight Basement Plan
- 4
- 3
- 2964 ft²
- Width: 59'-6"
- Depth: 55'-6"
- Height (Mid): 15'-5"
- Height (Peak): 22'-1"
- Stories (above grade): 1
- Main Pitch: 8/12

Garage Under, Split Level Plan
- 3
- 2
- 2146 ft²
- Width: 40'-0"
- Depth: 42'-0"
- Height (Mid): 0'-0"
- Height (Peak): 28'-0"
- Stories (above grade): 2
- Main Pitch: 7/12
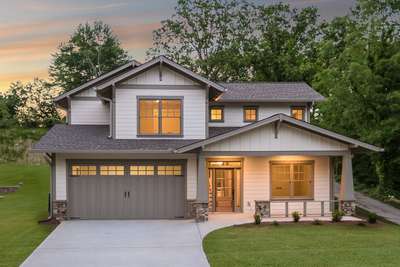
Three Bedroom Bungalow
- 3
- 2
- 2002 ft²
- Width: 40'-0"
- Depth: 45'-0"
- Height (Mid): 20'-9"
- Height (Peak): 24'-1"
- Stories (above grade): 2
- Main Pitch: 6/12
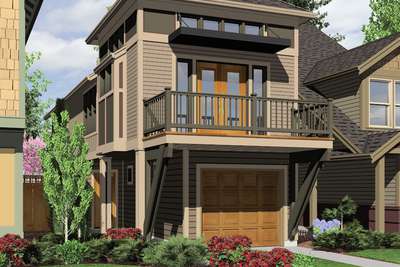
Contemporary Craftsman Plan Perfect for Narrow Lot
- 2
- 2
- 1203 ft²
- Width: 17'-0"
- Depth: 58'-0"
- Height (Mid): 23'-6"
- Height (Peak): 26'-4"
- Stories (above grade): 2
- Main Pitch: 8/12
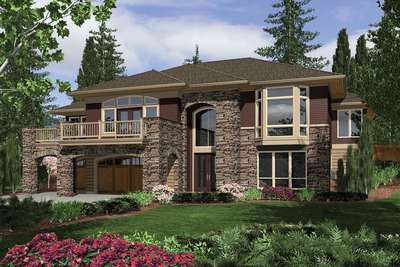
Sloping Lot Plan with Spiral Staircase and Elevator
- 4
- 3
- 3317 ft²
- Width: 69'-0"
- Depth: 59'-0"
- Height (Mid): 15'-8"
- Height (Peak): 22'-1"
- Stories (above grade): 2
- Main Pitch: 6/12

Vaulted Living Space in Craftsman Design
- 3
- 2
- 2296 ft²
- Width: 50'-0"
- Depth: 52'-6"
- Height (Mid): 0'-0"
- Height (Peak): 25'-4"
- Stories (above grade): 2
- Main Pitch: 7/12

Craftsman Plan with 3 Car Garage and Walk-in Pantry
- 3
- 2
- 2124 ft²
- Width: 50'-0"
- Depth: 47'-6"
- Height (Mid): 0'-0"
- Height (Peak): 27'-5"
- Stories (above grade): 2
- Main Pitch: 7/12

Vaulted Single Story Plan with Open Great Room
- 3
- 2
- 2000 ft²
- Width: 55'-0"
- Depth: 58'-0"
- Height (Mid): 16'-0"
- Height (Peak): 23'-0"
- Stories (above grade): 1
- Main Pitch: 6/12

Craftsman Style Plan, Great for Empty Nesters
- 3
- 2
- 1944 ft²
- Width: 45'-0"
- Depth: 55'-0"
- Height (Mid): 17'-8"
- Height (Peak): 26'-8"
- Stories (above grade): 2
- Main Pitch: 9/12
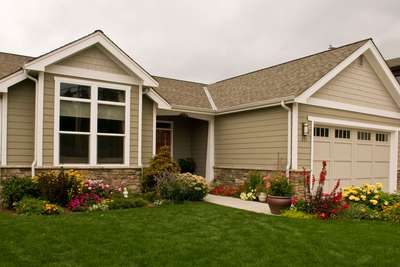
Craftsman Style Cottage Plan
- 3
- 2
- 1850 ft²
- Width: 44'-0"
- Depth: 68'-0"
- Height (Mid): 16'-0"
- Height (Peak): 22'-11"
- Stories (above grade): 1
- Main Pitch: 8/12

European Cottage Plan with Living Areas Up Front
- 3
- 2
- 1569 ft²
- Width: 40'-0"
- Depth: 52'-0"
- Height (Mid): 15'-4"
- Height (Peak): 22'-0"
- Stories (above grade): 1
- Main Pitch: 6/12
_pkXfcQk_400x267.jpg)
Sloped lot daylight Craftsman
- 4
- 3
- 3148 ft²
- Width: 53'-6"
- Depth: 73'-0"
- Height (Mid): 21'-8"
- Height (Peak): 25'-10"
- Stories (above grade): 2
- Main Pitch: 8/12

Craftsman Plan with Master Suite and Office on Main
- 3
- 2
- 2296 ft²
- Width: 50'-0"
- Depth: 52'-6"
- Height (Mid): 0'-0"
- Height (Peak): 27'-0"
- Stories (above grade): 2
- Main Pitch: 7/12
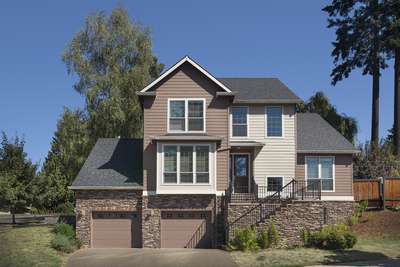
Traditional Sloping Lot Plan with Gourmet Kitchen
- 4
- 3
- 2221 ft²
- Width: 52'-0"
- Depth: 33'-6"
- Height (Mid): 0'-0"
- Height (Peak): 30'-11"
- Stories (above grade): 2
- Main Pitch: 10/12

French Cottage with Open Kitchen and Great Room
- 3
- 2
- 2080 ft²
- Width: 45'-0"
- Depth: 53'-0"
- Height (Mid): 0'-0"
- Height (Peak): 28'-5"
- Stories (above grade): 2
- Main Pitch: 9/12

Craftsman Plan with High Ceilings and Covered Porch
- 3
- 2
- 1800 ft²
- Width: 50'-0"
- Depth: 59'-0"
- Height (Mid): 14'-10"
- Height (Peak): 21'-0"
- Stories (above grade): 1
- Main Pitch: 6/12
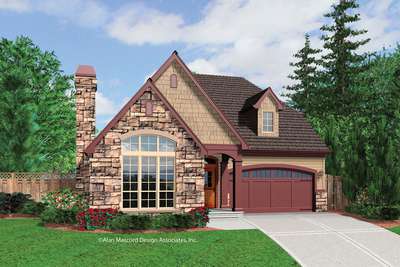
2 Story Cottage Plan
- 3
- 2
- 1761 ft²
- Width: 40'-0"
- Depth: 50'-0"
- Height (Mid): 22'-9"
- Height (Peak): 27'-10"
- Stories (above grade): 2
- Main Pitch: 10/12

3 Car Garage Plan with Angled Entry
- 3
- 2
- 2079 ft²
- Width: 45'-0"
- Depth: 52'-0"
- Height (Mid): 0'-0"
- Height (Peak): 28'-0"
- Stories (above grade): 2
- Main Pitch: 10/12

Huge Great Room and Built-in Options
- 3
- 2
- 2074 ft²
- Width: 50'-0"
- Depth: 56'-0"
- Height (Mid): 0'-0"
- Height (Peak): 24'-6"
- Stories (above grade): 2
- Main Pitch: 8/12
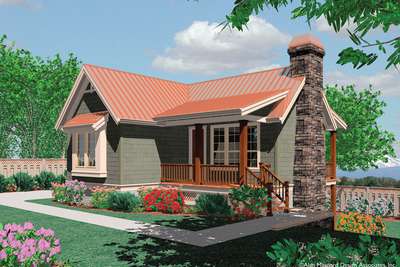
2 Level Cottage Plan with Stone Chimney
- 3
- 2
- 1225 ft²
- Width: 30'-0"
- Depth: 41'-0"
- Height (Mid): 12'-10"
- Height (Peak): 17'-0"
- Stories (above grade): 2
- Main Pitch: 12/12
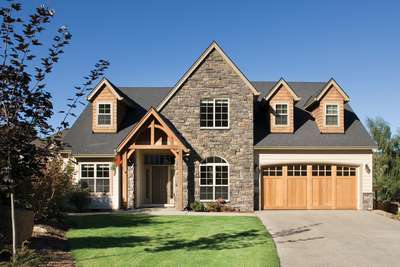
French Country Plan with Great Room
- 4
- 2
- 2196 ft²
- Width: 50'-0"
- Depth: 56'-0"
- Height (Mid): 18'-8"
- Height (Peak): 27'-6"
- Stories (above grade): 2
- Main Pitch: 10/12

Traditional Plan with Covered Entry and Columns
- 3
- 2
- 1693 ft²
- Width: 50'-0"
- Depth: 52'-0"
- Height (Mid): 14'-4"
- Height (Peak): 20'-8"
- Stories (above grade): 1
- Main Pitch: 8/12

Large Craftsman Plan for Sloping Lots
- 3
- 2
- 3246 ft²
- Width: 74'-0"
- Depth: 54'-0"
- Height (Mid): 13'-3"
- Height (Peak): 17'-0"
- Stories (above grade): 1
- Main Pitch: 4/12

Practical Craftsman with Wrap-around Porch
- 3
- 2
- 1689 ft²
- Width: 30'-0"
- Depth: 42'-6"
- Height (Mid): 22'-5"
- Height (Peak): 26'-8"
- Stories (above grade): 2
- Main Pitch: 7/12
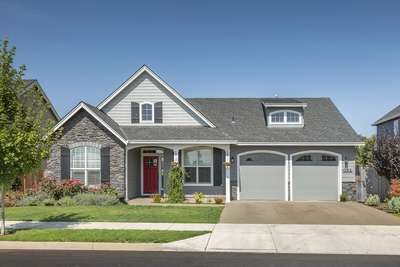
Craftsman Plan with Porch
- 3
- 2
- 1580 ft²
- Width: 50'-0"
- Depth: 48'-0"
- Height (Mid): 15'-2"
- Height (Peak): 21'-8"
- Stories (above grade): 1
- Main Pitch: 6/12
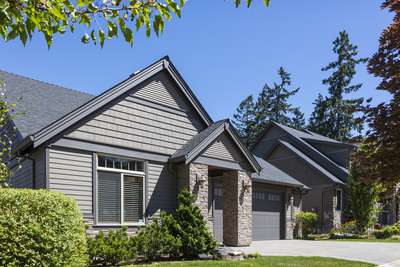
Seaside Cottage with Fireplace in Living Room
- 4
- 3
- 2562 ft²
- Width: 40'-0"
- Depth: 60'-0"
- Height (Mid): 16'-11"
- Height (Peak): 24'-4"
- Stories (above grade): 1
- Main Pitch: 8/12
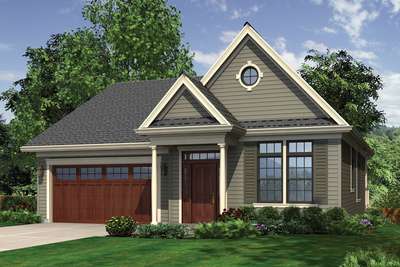
3 Bedroom Colonial Plan for a Down Slope
- 3
- 2
- 1999 ft²
- Width: 40'-0"
- Depth: 52'-6"
- Height (Mid): 15'-0"
- Height (Peak): 20'-6"
- Stories (above grade): 1
- Main Pitch: 6/12

Traditional Plan with Angled Fireplace in Family Room
- 3
- 2
- 1994 ft²
- Width: 40'-0"
- Depth: 43'-0"
- Height (Mid): 22'-10"
- Height (Peak): 27'-10"
- Stories (above grade): 2
- Main Pitch: 8/12
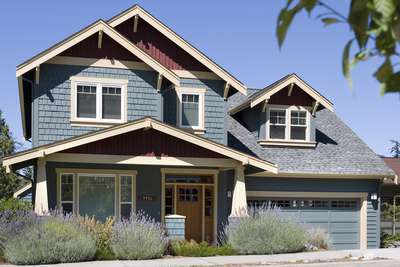
Two Story Craftsman Plan with 4 Bedrooms
- 3
- 2
- 1943 ft²
- Width: 40'-0"
- Depth: 52'-0"
- Height (Mid): 21'-4"
- Height (Peak): 25'-2"
- Stories (above grade): 2
- Main Pitch: 8/12

Perfect Craftsman Family Home with 4 Bedrooms
- 4
- 2
- 1866 ft²
- Width: 40'-0"
- Depth: 47'-0"
- Height (Mid): 17'-2"
- Height (Peak): 24'-4"
- Stories (above grade): 2
- Main Pitch: 8/12

Cottage Plan for Narrow, Sloping Lot
- 3
- 2
- 1740 ft²
- Width: 40'-0"
- Depth: 47'-0"
- Height (Mid): 17'-0"
- Height (Peak): 23'-4"
- Stories (above grade): 1
- Main Pitch: 8/12

Split-level Plan with Large Kitchen
- 3
- 2
- 2542 ft²
- Width: 60'-0"
- Depth: 59'-0"
- Height (Mid): 27'-0"
- Height (Peak): 32'-1"
- Stories (above grade): 2
- Main Pitch: 8/12

Charming Plan with Covered Porch
- 3
- 2
- 1251 ft²
- Width: 40'-0"
- Depth: 58'-0"
- Height (Mid): 13'-6"
- Height (Peak): 20'-0"
- Stories (above grade): 1
- Main Pitch: 8/12


