Modern Home Blueprints Ideal for a Busy Family
Four D Construction
Beaverton, OR
(503) 590-0805
Published Plans Previously Constructed by Four D Construction Include:
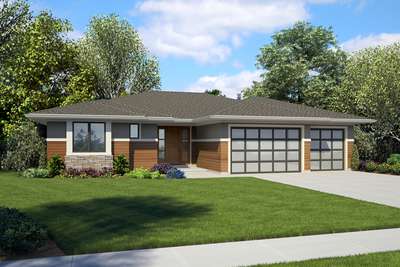
- 4
- 3
- 2374 ft²
- Width: 60'-0"
- Depth: 62'-0"
- Height (Mid): 12'-11"
- Height (Peak): 16'-9"
- Stories (above grade): 1
- Main Pitch: 4/12
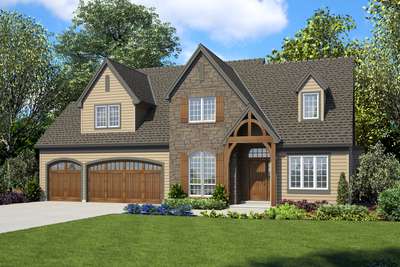
Incredible layout with a Master Suite the size of Manhatten!
- 4
- 3
- 2884 ft²
- Width: 59'-0"
- Depth: 56'-0"
- Height (Mid): 22'-8"
- Height (Peak): 27'-7"
- Stories (above grade): 2
- Main Pitch: 10/12

Amenity Rich NW Craftsman Plan with Small Footprint and Huge Personality
- 3
- 2
- 2936 ft²
- Width: 50'-0"
- Depth: 49'-0"
- Height (Mid): 23'-0"
- Height (Peak): 28'-0"
- Stories (above grade): 2
- Main Pitch: 8/12

Beautiful Design for Life in the City or Country
- 4
- 3
- 2315 ft²
- Width: 44'-0"
- Depth: 54'-0"
- Height (Mid): 21'-4"
- Height (Peak): 24'-4"
- Stories (above grade): 2
- Main Pitch: 4/12

Delightful Craftsman for Uphill Sloping Lots
- 3
- 2
- 2754 ft²
- Width: 74'-0"
- Depth: 39'-0"
- Height (Mid): 0'-0"
- Height (Peak): 25'-10"
- Stories (above grade): 2
- Main Pitch: 4/12
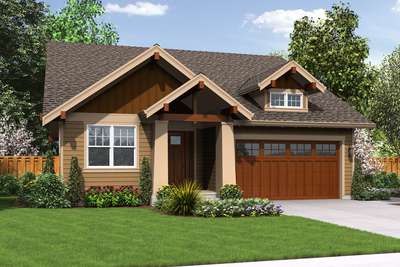
The Finest Amenities In An Efficient Layout
- 3
- 2
- 1529 ft²
- Width: 40'-0"
- Depth: 57'-0"
- Height (Mid): 15'-11"
- Height (Peak): 23'-5"
- Stories (above grade): 1
- Main Pitch: 6/12
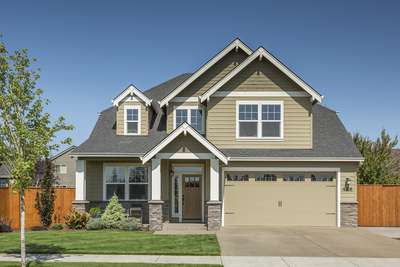
Narrow Lot but Wide Appeal for this Craftsman Champion
- 4
- 2
- 2577 ft²
- Width: 38'-0"
- Depth: 55'-0"
- Height (Mid): 23'-5"
- Height (Peak): 29'-0"
- Stories (above grade): 2
- Main Pitch: 8/12

Lovely Craftsman Home, Perfect for Narrow Lots!
- 4
- 2
- 2211 ft²
- Width: 38'-0"
- Depth: 51'-0"
- Height (Mid): 23'-1"
- Height (Peak): 29'-0"
- Stories (above grade): 2
- Main Pitch: 8/12

Well Appointed Layout maximizes Space
- 3
- 2
- 1665 ft²
- Width: 32'-0"
- Depth: 48'-0"
- Height (Mid): 0'-0"
- Height (Peak): 29'-2"
- Stories (above grade): 2
- Main Pitch: 9/12
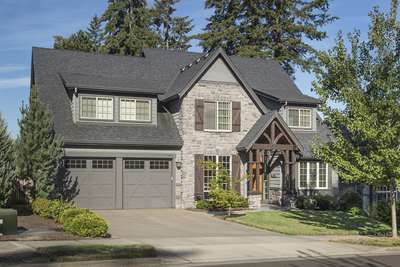
European Craftsman - Great Master Suite and Room For Families
- 5
- 2
- 2729 ft²
- Width: 60'-0"
- Depth: 56'-6"
- Height (Mid): 24'-3"
- Height (Peak): 30'-6"
- Stories (above grade): 2
- Main Pitch: 10/12

Prairie Style Solution to Sloping Lot
- 4
- 3
- 3692 ft²
- Width: 54'-0"
- Depth: 46'-0"
- Height (Mid): 22'-1"
- Height (Peak): 24'-1"
- Stories (above grade): 2
- Main Pitch: 4/12

Ideal Plan for Capturing Hillside Views
- 4
- 4
- 3415 ft²
- Width: 58'-0"
- Depth: 40'-0"
- Height (Mid): 23'-5"
- Height (Peak): 27'-9"
- Stories (above grade): 2
- Main Pitch: 6/12
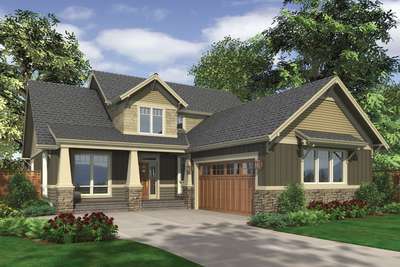
Craftsman Plan full of Amenities
- 3
- 2
- 2507 ft²
- Width: 44'-0"
- Depth: 70'-0"
- Height (Mid): 22'-4"
- Height (Peak): 26'-6"
- Stories (above grade): 2
- Main Pitch: 9/12
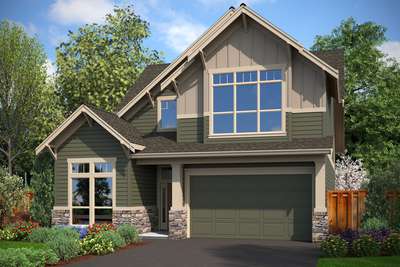
Narrow Bungalow Plan with Tall Windows
- 3
- 2
- 2995 ft²
- Width: 35'-0"
- Depth: 64'-0"
- Height (Mid): 25'-7"
- Height (Peak): 32'-6"
- Stories (above grade): 2
- Main Pitch: 9/12
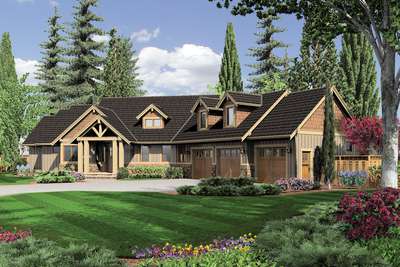
Lodge Style Plan with Generous Master and Kitchen
- 3
- 2
- 2907 ft²
- Width: 98'-9"
- Depth: 66'-4"
- Height (Mid): 16'-8"
- Height (Peak): 24'-6"
- Stories (above grade): 2
- Main Pitch: 10/12

4 Bedroom Plan with Narrow Footprint
- 4
- 2
- 2100 ft²
- Width: 34'-0"
- Depth: 47'-0"
- Height (Mid): 0'-0"
- Height (Peak): 28'-8"
- Stories (above grade): 2
- Main Pitch: 12/12
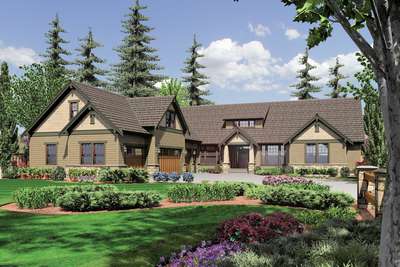
L-Shaped 4 Bedroom with Jack and Jill Bath
- 4
- 3
- 3346 ft²
- Width: 79'-6"
- Depth: 98'-0"
- Height (Mid): 21'-2"
- Height (Peak): 24'-11"
- Stories (above grade): 2
- Main Pitch: 10/12

Attractive and Cozy European Cottage Plan
- 4
- 2
- 2606 ft²
- Width: 50'-0"
- Depth: 42'-0"
- Height (Mid): 24'-3"
- Height (Peak): 29'-9"
- Stories (above grade): 2
- Main Pitch: 9/12

Vaulted Bedrooms in Lovely French Cottage Plan
- 3
- 2
- 2605 ft²
- Width: 50'-0"
- Depth: 42'-0"
- Height (Mid): 24'-4"
- Height (Peak): 29'-6"
- Stories (above grade): 2
- Main Pitch: 10/12

Perfect Family Plan with 2 Car Garage
- 4
- 2
- 2453 ft²
- Width: 48'-0"
- Depth: 40'-0"
- Height (Mid): 0'-0"
- Height (Peak): 30'-0"
- Stories (above grade): 2
- Main Pitch: 10/12
_pkXfcQk_400x267.jpg)
Sloped lot daylight Craftsman
- 4
- 3
- 3148 ft²
- Width: 53'-6"
- Depth: 73'-0"
- Height (Mid): 21'-8"
- Height (Peak): 25'-10"
- Stories (above grade): 2
- Main Pitch: 8/12

Craftsman Plan with Master Suite and Office on Main
- 3
- 2
- 2296 ft²
- Width: 50'-0"
- Depth: 52'-6"
- Height (Mid): 0'-0"
- Height (Peak): 27'-0"
- Stories (above grade): 2
- Main Pitch: 7/12

Craftsman Floor Plan with Open Living Spaces
- 3
- 2
- 2000 ft²
- Width: 55'-0"
- Depth: 58'-0"
- Height (Mid): 15'-6"
- Height (Peak): 22'-6"
- Stories (above grade): 1
- Main Pitch: 6/12

Craftsman Plan with Tall Ceilings
- 3
- 2
- 2538 ft²
- Width: 52'-0"
- Depth: 45'-0"
- Height (Mid): 25'-4"
- Height (Peak): 31'-9"
- Stories (above grade): 2
- Main Pitch: 10/12
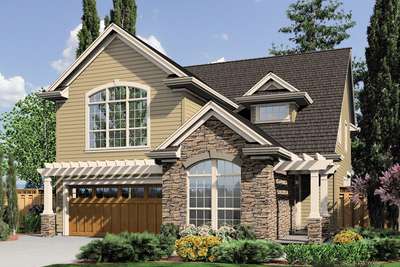
Narrow Lot Plan with Two Story Foyer
- 3
- 2
- 2468 ft²
- Width: 35'-0"
- Depth: 63'-0"
- Height (Mid): 0'-0"
- Height (Peak): 30'-0"
- Stories (above grade): 2
- Main Pitch: 9/12

Cottage with Open Dining and Great Room
- 3
- 2
- 2164 ft²
- Width: 45'-0"
- Depth: 49'-0"
- Height (Mid): 0'-0"
- Height (Peak): 28'-0"
- Stories (above grade): 2
- Main Pitch: 8/12

4 Bedroom Traditional Plan with Centralized Kitchen
- 5
- 2
- 2280 ft²
- Width: 50'-0"
- Depth: 56'-6"
- Height (Mid): 0'-0"
- Height (Peak): 27'-6"
- Stories (above grade): 2
- Main Pitch: 10/12
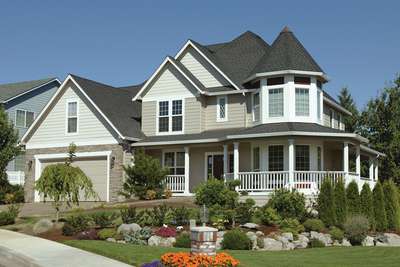
Victorian Style Plan with Wrap-around Porch
- 4
- 3
- 2518 ft²
- Width: 59'-0"
- Depth: 51'-6"
- Height (Mid): 25'-2"
- Height (Peak): 32'-9"
- Stories (above grade): 2
- Main Pitch: 12/12
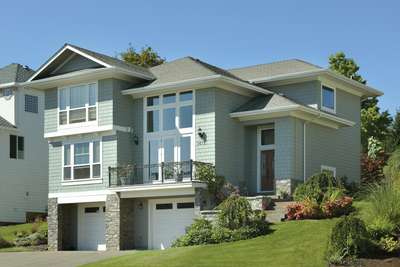
Contemporary Plan with Two Story Great Room
- 3
- 2
- 2262 ft²
- Width: 40'-0"
- Depth: 40'-0"
- Height (Mid): 22'-1"
- Height (Peak): 25'-10"
- Stories (above grade): 2
- Main Pitch: 6/12
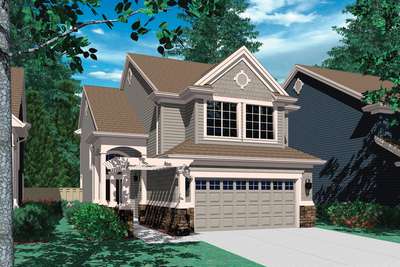
4 Bedroom Narrow Lot Traditional Plan
- 4
- 2
- 1919 ft²
- Width: 28'-0"
- Depth: 56'-0"
- Height (Mid): 24'-2"
- Height (Peak): 30'-4"
- Stories (above grade): 2
- Main Pitch: 7/12

One Story 3 Bedroom Plan with Den
- 3
- 2
- 2200 ft²
- Width: 66'-0"
- Depth: 56'-0"
- Height (Mid): 15'-0"
- Height (Peak): 21'-0"
- Stories (above grade): 1
- Main Pitch: 8/12

Traditional Plan with Stepped Front
- 4
- 2
- 1574 ft²
- Width: 28'-0"
- Depth: 43'-6"
- Height (Mid): 23'-0"
- Height (Peak): 29'-4"
- Stories (above grade): 2
- Main Pitch: 10/12
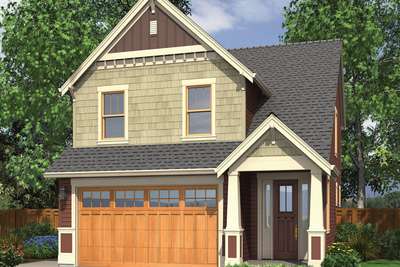
Upstairs Laundry Room in Spacious Craftsman Plan
- 3
- 2
- 1466 ft²
- Width: 28'-0"
- Depth: 43'-6"
- Height (Mid): 21'-6"
- Height (Peak): 26'-0"
- Stories (above grade): 2
- Main Pitch: 8/12

Spacious 4 Bedroom Craftsman Style Plan
- 4
- 2
- 2662 ft²
- Width: 50'-0"
- Depth: 50'-0"
- Height (Mid): 17'-4"
- Height (Peak): 26'-2"
- Stories (above grade): 2
- Main Pitch: 8/12
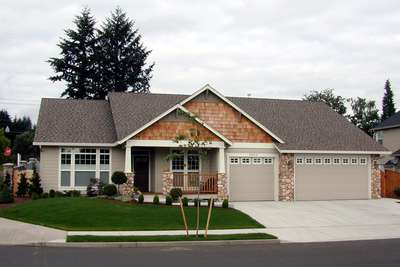
4 Bedroom One Level Craftsman Plan
- 4
- 2
- 1997 ft²
- Width: 60'-0"
- Depth: 51'-0"
- Height (Mid): 14'-6"
- Height (Peak): 20'-6"
- Stories (above grade): 1
- Main Pitch: 6/12

Perfect Craftsman Family Home with 4 Bedrooms
- 4
- 2
- 1866 ft²
- Width: 40'-0"
- Depth: 47'-0"
- Height (Mid): 17'-2"
- Height (Peak): 24'-4"
- Stories (above grade): 2
- Main Pitch: 8/12

Multi-Gabled Great Room Plan
- 3
- 2
- 1864 ft²
- Width: 42'-0"
- Depth: 68'-0"
- Height (Mid): 20'-3"
- Height (Peak): 28'-2"
- Stories (above grade): 1
- Main Pitch: 10/12

Friendly Two Story Country Plan with Front Porch
- 4
- 2
- 1840 ft²
- Width: 34'-0"
- Depth: 50'-10"
- Height (Mid): 21'-2"
- Height (Peak): 25'-8"
- Stories (above grade): 2
- Main Pitch: 8/12

Single Story 3 Bedroom Plan
- 3
- 2
- 1687 ft²
- Width: 50'-0"
- Depth: 52'-0"
- Height (Mid): 14'-4"
- Height (Peak): 20'-8"
- Stories (above grade): 1
- Main Pitch: 8/12

2 Story Living Room with Media Center
- 3
- 2
- 3374 ft²
- Width: 56'-0"
- Depth: 56'-0"
- Height (Mid): 24'-2"
- Height (Peak): 30'-4"
- Stories (above grade): 2
- Main Pitch: 7/12

Small Family Home Plan with Luxurious Master
- 3
- 2
- 1726 ft²
- Width: 36'-0"
- Depth: 50'-0"
- Height (Mid): 21'-0"
- Height (Peak): 25'-0"
- Stories (above grade): 2
- Main Pitch: 7/12

4 Bedroom Colonial Plan with Vaulted Master
- 4
- 2
- 1612 ft²
- Width: 34'-0"
- Depth: 49'-0"
- Height (Mid): 22'-6"
- Height (Peak): 27'-10"
- Stories (above grade): 2
- Main Pitch: 7/12

Narrow Three Bedroom Colonial Plan for the City
- 3
- 2
- 1501 ft²
- Width: 28'-0"
- Depth: 47'-0"
- Height (Mid): 21'-6"
- Height (Peak): 26'-0"
- Stories (above grade): 2
- Main Pitch: 8/12

Open Staircase in Two Story Foyer
- 3
- 2
- 1464 ft²
- Width: 30'-0"
- Depth: 42'-0"
- Height (Mid): 23'-8"
- Height (Peak): 29'-4"
- Stories (above grade): 2
- Main Pitch: 8/12

Craftsman Plan with Grand Staircase
- 3
- 2
- 2170 ft²
- Width: 40'-0"
- Depth: 64'-0"
- Height (Mid): 24'-3"
- Height (Peak): 30'-6"
- Stories (above grade): 2
- Main Pitch: 10/12

Craftsman Plan with Formal Foyer to Open Living
- 4
- 2
- 1945 ft²
- Width: 40'-0"
- Depth: 46'-0"
- Height (Mid): 21'-10"
- Height (Peak): 25'-8"
- Stories (above grade): 2
- Main Pitch: 8/12

Great First Home, Traditional Style
- 3
- 2
- 2391 ft²
- Width: 59'-0"
- Depth: 53'-0"
- Height (Mid): 23'-3"
- Height (Peak): 28'-8"
- Stories (above grade): 2
- Main Pitch: 9/12
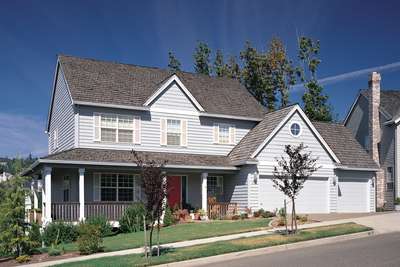
Charming Country Plan with Wrap-around Porch
- 4
- 2
- 2127 ft²
- Width: 50'-0"
- Depth: 40'-0"
- Height (Mid): 23'-3"
- Height (Peak): 29'-6"
- Stories (above grade): 2
- Main Pitch: 9/12

Traditional Plan with Dual Sinks, Spa in Master Bath
- 3
- 2
- 2081 ft²
- Width: 50'-0"
- Depth: 51'-0"
- Height (Mid): 19'-8"
- Height (Peak): 28'-4"
- Stories (above grade): 2
- Main Pitch: 10/12

3 Bedroom Traditional Plan with Grand Master Suite
- 3
- 2
- 2066 ft²
- Width: 38'-0"
- Depth: 51'-0"
- Height (Mid): 22'-6"
- Height (Peak): 27'-4"
- Stories (above grade): 2
- Main Pitch: 10/12

Two Story Traditional Great Room Plan with Fireplace
- 3
- 2
- 1707 ft²
- Width: 40'-0"
- Depth: 52'-10"
- Height (Mid): 21'-8"
- Height (Peak): 26'-3"
- Stories (above grade): 2
- Main Pitch: 8/12

Liveable Four Bedroom Country Plan
- 5
- 2
- 2539 ft²
- Width: 56'-0"
- Depth: 40'-0"
- Height (Mid): 24'-0"
- Height (Peak): 30'-0"
- Stories (above grade): 2
- Main Pitch: 8/12
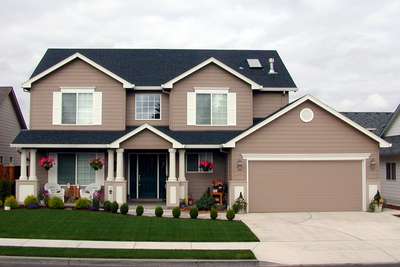
Open Kitchen, Nook and Living Room
- 4
- 2
- 2107 ft²
- Width: 49'-0"
- Depth: 40'-0"
- Height (Mid): 21'-6"
- Height (Peak): 26'-0"
- Stories (above grade): 2
- Main Pitch: 7/12
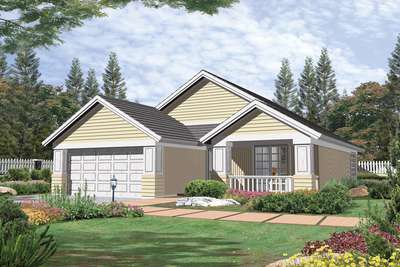
Charming One Level Plan with Swing Room
- 2
- 2
- 1420 ft²
- Width: 40'-0"
- Depth: 58'-0"
- Height (Mid): 14'-0"
- Height (Peak): 20'-0"
- Stories (above grade): 1
- Main Pitch: 7/12

Single Story Traditional Plan Great for Entertaining
- 3
- 2
- 2089 ft²
- Width: 44'-0"
- Depth: 66'-0"
- Height (Mid): 12'-3"
- Height (Peak): 27'-0"
- Stories (above grade): 1
- Main Pitch: 10/12

