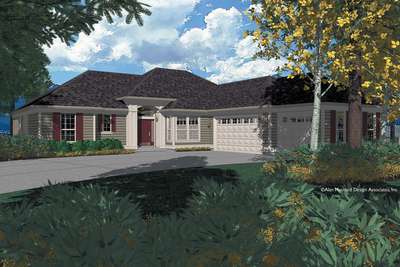Surround Yourself with Natural Beauty
Gecho Construction takes pride in working with locally owned operating contractors and suppliers to create one of a kind homes. Quality and value are of the utmost importance with any project, and Gecho Construction delivers! We work closely with out home owners to create homes that suit their lifestyles and personal tastes. At Gecho Construction, homeowners can have an active role in the architectural, materials, fixture details and design details. Our friendly and qualified staff takes the time to meet every need and deliver a home that is truly beautiful and unique.
Published Plans Previously Constructed by Gecho Construction Include:
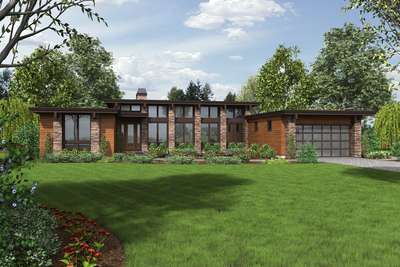
- 3
- 2
- 2557 ft²
- Width: 78'-0"
- Depth: 62'-6"
- Height (Mid): 16'-8"
- Height (Peak): 16'-8"
- Stories (above grade): 1
- Main Pitch: 1/12
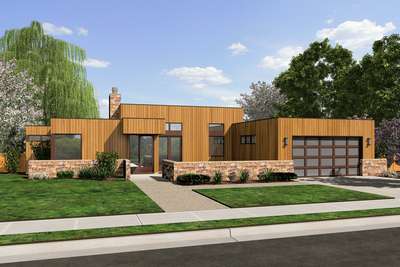
Flat Roof Modern Version of Plan 1163
- 2
- 2
- 1508 ft²
- Width: 68'-0"
- Depth: 49'-0"
- Height (Mid): 15'-0"
- Height (Peak): 15'-0"
- Stories (above grade): 1
- Main Pitch: 1/12
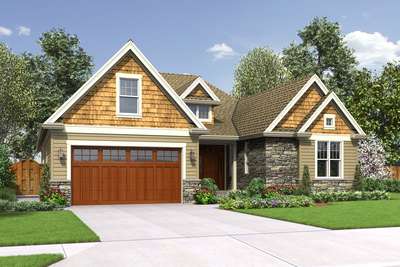
Great Plan for New, Returning or Extended Family
- 4
- 2
- 2203 ft²
- Width: 50'-0"
- Depth: 62'-0"
- Height (Mid): 19'-0"
- Height (Peak): 25'-6"
- Stories (above grade): 1
- Main Pitch: 8/12
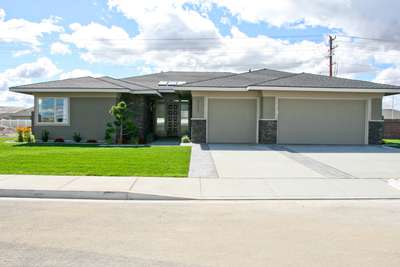
Modern Plan with Open Layout
- 3
- 2
- 2334 ft²
- Width: 63'-0"
- Depth: 61'-6"
- Height (Mid): 15'-10"
- Height (Peak): 17'-11"
- Stories (above grade): 1
- Main Pitch: 4/12
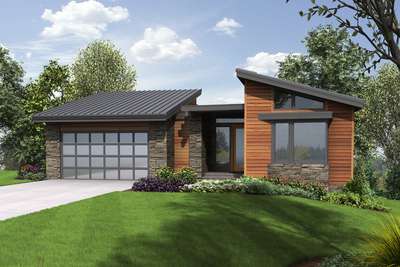
Contemporary Layout, Timeless Elegance
- 4
- 4
- 3242 ft²
- Width: 50'-0"
- Depth: 58'-8"
- Height (Mid): 13'-4"
- Height (Peak): 16'-0"
- Stories (above grade): 1
- Main Pitch: 3/12

Game Room with Fireplace in Sloping Lot Plan
- 4
- 3
- 4762 ft²
- Width: 72'-0"
- Depth: 50'-0"
- Height (Mid): 21'-7"
- Height (Peak): 33'-5"
- Stories (above grade): 2
- Main Pitch: 10/12
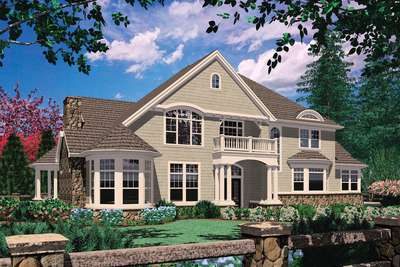
Award Winning Four Bedroom Craftsman Plan
- 4
- 4
- 4150 ft²
- Width: 78'-2"
- Depth: 68'-0"
- Height (Mid): 27'-0"
- Height (Peak): 35'-2"
- Stories (above grade): 2
- Main Pitch: 10/12
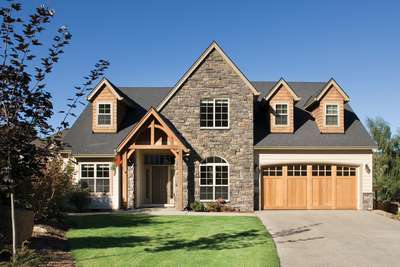
French Country Plan with Great Room
- 4
- 2
- 2196 ft²
- Width: 50'-0"
- Depth: 56'-0"
- Height (Mid): 18'-8"
- Height (Peak): 27'-6"
- Stories (above grade): 2
- Main Pitch: 10/12

Prairie Home Plan with Daylight Basement
- 4
- 3
- 3613 ft²
- Width: 80'-0"
- Depth: 61'-0"
- Height (Mid): 16'-1"
- Height (Peak): 20'-1"
- Stories (above grade): 1
- Main Pitch: 5/12
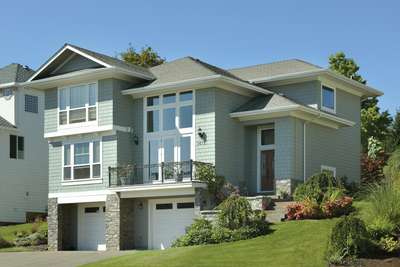
Contemporary Plan with Two Story Great Room
- 3
- 2
- 2262 ft²
- Width: 40'-0"
- Depth: 40'-0"
- Height (Mid): 22'-1"
- Height (Peak): 25'-10"
- Stories (above grade): 2
- Main Pitch: 6/12
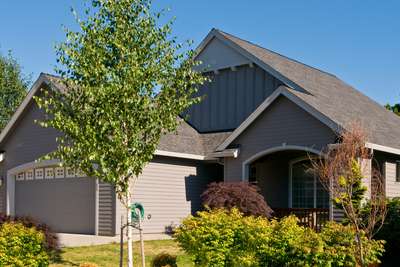
Warm, Open Cottage Plan
- 3
- 2
- 1275 ft²
- Width: 40'-0"
- Depth: 58'-0"
- Height (Mid): 17'-0"
- Height (Peak): 25'-0"
- Stories (above grade): 1
- Main Pitch: 9/12

Barrel Vaulted Entry Leading to a Two Story Foyer
- 5
- 4
- 3865 ft²
- Width: 64'-0"
- Depth: 59'-0"
- Height (Mid): 27'-2"
- Height (Peak): 34'-6"
- Stories (above grade): 2
- Main Pitch: 10/12

Plan has Double Doored Entry and a Box-bay Window
- 5
- 3
- 3254 ft²
- Width: 81'-6"
- Depth: 50'-0"
- Height (Mid): 25'-5"
- Height (Peak): 31'-2"
- Stories (above grade): 2
- Main Pitch: 8/12

Craftsman Plan with Walk-in Closet in Spare Bedroom
- 3
- 2
- 2493 ft²
- Width: 62'-6"
- Depth: 53'-0"
- Height (Mid): 21'-2"
- Height (Peak): 27'-2"
- Stories (above grade): 2
- Main Pitch: 10/12

Country Style 4 Bedroom Plan
- 4
- 2
- 2966 ft²
- Width: 62'-0"
- Depth: 44'-0"
- Height (Mid): 23'-8"
- Height (Peak): 29'-2"
- Stories (above grade): 2
- Main Pitch: 8/12

Space for a Ride-On, or Workshop
- 0
- 0
- 768 ft²
- Width: 24'-0"
- Depth: 32'-0"
- Height (Mid): 0'-0"
- Height (Peak): 18'-0"
- Stories (above grade): 1
- Main Pitch: 7/12

Angled Central Staircase Overlooks Family Room
- 5
- 3
- 3609 ft²
- Width: 57'-0"
- Depth: 63'-0"
- Height (Mid): 25'-4"
- Height (Peak): 32'-8"
- Stories (above grade): 2
- Main Pitch: 6/12

