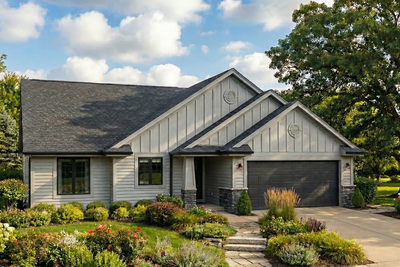Modern Farmhouse Design, Beautiful Outdoor Spaces!
Harlicker Construction
Sandpoint, ID
(206) 661-5914
Published Plans Previously Constructed by Harlicker Construction Include:
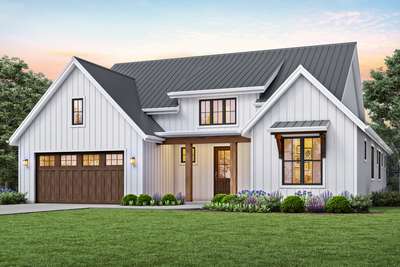
The Humboldt 1152C
- 3
- 2
- 1878 ft²
- Width: 52'-0"
- Depth: 61'-0"
- Height (Mid): 19'-9"
- Height (Peak): 25'-8"
- Stories (above grade): 1
- Main Pitch: 8/12

The Cary 21151A
Modern Farmhouse Style with Contemporary Elements
- 3
- 2
- 2104 ft²
- Width: 69'-0"
- Depth: 58'-0"
- Height (Mid): 20'-8"
- Height (Peak): 25'-3"
- Stories (above grade): 1
- Main Pitch: 10/12
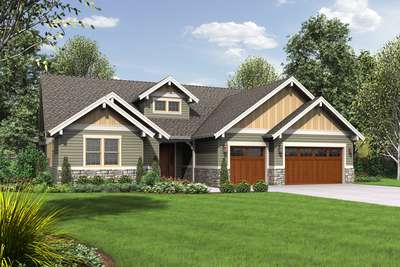
The Lincoln 1245C
Curb Appeal Is Just The Start
- 3
- 2
- 2368 ft²
- Width: 63'-0"
- Depth: 61'-6"
- Height (Mid): 16'-7"
- Height (Peak): 24'-2"
- Stories (above grade): 1
- Main Pitch: 8/12
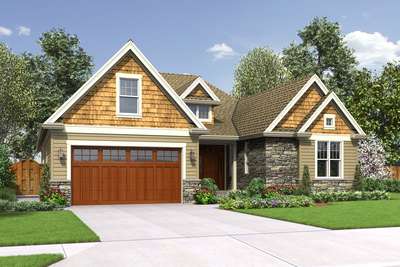
The Cotswolder 22198
Great Plan for New, Returning or Extended Family
- 4
- 2
- 2203 ft²
- Width: 50'-0"
- Depth: 62'-0"
- Height (Mid): 19'-0"
- Height (Peak): 25'-6"
- Stories (above grade): 1
- Main Pitch: 8/12

The Willard 22158
Storage and Bonus Rooms Above the Garage
- 3
- 2
- 2373 ft²
- Width: 70'-0"
- Depth: 59'-0"
- Height (Mid): 17'-9"
- Height (Peak): 26'-10"
- Stories (above grade): 1
- Main Pitch: 9/12
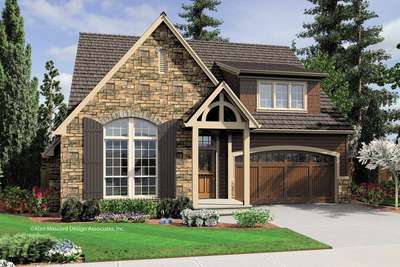
The Caldwell 22159A
Family Plan with 2nd Level Games Room
- 3
- 2
- 2213 ft²
- Width: 40'-0"
- Depth: 55'-0"
- Height (Mid): 0'-0"
- Height (Peak): 28'-10"
- Stories (above grade): 2
- Main Pitch: 10/12

The Calhoun 22151
Classic Family Plan with 4 Bedrooms
- 4
- 2
- 2618 ft²
- Width: 50'-0"
- Depth: 42'-0"
- Height (Mid): 24'-7"
- Height (Peak): 30'-0"
- Stories (above grade): 2
- Main Pitch: 9/12

The Dearborn 22151A
Attractive and Cozy European Cottage Plan
- 4
- 2
- 2606 ft²
- Width: 50'-0"
- Depth: 42'-0"
- Height (Mid): 24'-3"
- Height (Peak): 29'-9"
- Stories (above grade): 2
- Main Pitch: 9/12

The Gaylord 22155
Perfect Family Plan with 2 Car Garage
- 4
- 2
- 2453 ft²
- Width: 48'-0"
- Depth: 40'-0"
- Height (Mid): 0'-0"
- Height (Peak): 30'-0"
- Stories (above grade): 2
- Main Pitch: 10/12
_pkXfcQk_400x267.jpg)
The Clearfield 2374
Sloped lot daylight Craftsman
- 4
- 3
- 3148 ft²
- Width: 53'-6"
- Depth: 73'-0"
- Height (Mid): 21'-8"
- Height (Peak): 25'-10"
- Stories (above grade): 2
- Main Pitch: 8/12
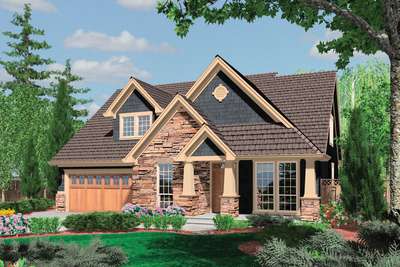
The Ackley 22145
Cozy European Cottage Plan with Deluxe Master Suite
- 3
- 2
- 2289 ft²
- Width: 48'-0"
- Depth: 56'-0"
- Height (Mid): 0'-0"
- Height (Peak): 26'-10"
- Stories (above grade): 2
- Main Pitch: 10/12

The Sentinel 22148
French Cottage with Open Kitchen and Great Room
- 3
- 2
- 2080 ft²
- Width: 45'-0"
- Depth: 53'-0"
- Height (Mid): 0'-0"
- Height (Peak): 28'-5"
- Stories (above grade): 2
- Main Pitch: 9/12

The Seneca 22144A
French Cottage with Built-in Media Center
- 3
- 2
- 2032 ft²
- Width: 40'-0"
- Depth: 56'-0"
- Height (Mid): 0'-0"
- Height (Peak): 25'-7"
- Stories (above grade): 2
- Main Pitch: 9/12
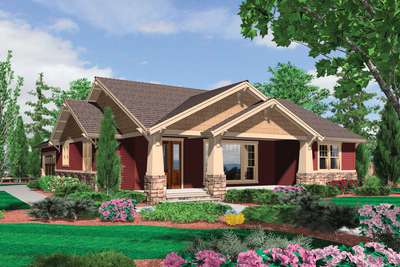
The Ellington 1154
3 Bedroom Craftsman Plan with Spacious Feel
- 3
- 2
- 1891 ft²
- Width: 48'-0"
- Depth: 64'-0"
- Height (Mid): 14'-4"
- Height (Peak): 20'-0"
- Stories (above grade): 1
- Main Pitch: 6/12

The Morton 1152A
Craftsman Plan with High Ceilings and Covered Porch
- 3
- 2
- 1800 ft²
- Width: 50'-0"
- Depth: 59'-0"
- Height (Mid): 14'-10"
- Height (Peak): 21'-0"
- Stories (above grade): 1
- Main Pitch: 6/12

The Buckner 1152
One Story Craftsman Plan
- 3
- 2
- 1797 ft²
- Width: 50'-0"
- Depth: 59'-0"
- Height (Mid): 14'-10"
- Height (Peak): 21'-0"
- Stories (above grade): 1
- Main Pitch: 6/12

The Pendleton 1149B
One Story French Plan with Luxurious Master Bedroom
- 3
- 2
- 1817 ft²
- Width: 55'-0"
- Depth: 50'-0"
- Height (Mid): 15'-4"
- Height (Peak): 22'-0"
- Stories (above grade): 1
- Main Pitch: 8/12
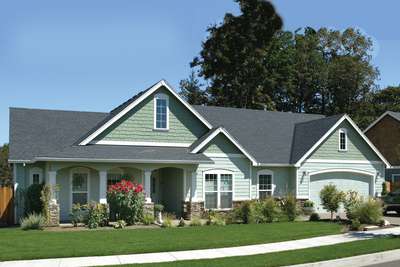
The Riverton 1144B
Featuring Vaulted Ceiling and Extra Garage Space
- 3
- 2
- 1873 ft²
- Width: 70'-0"
- Depth: 51'-0"
- Height (Mid): 15'-6"
- Height (Peak): 22'-2"
- Stories (above grade): 1
- Main Pitch: 8/12

