Incredible layout with a Master Suite the size of Manhatten!
Published Plans Previously Constructed by Hartwell Homes, Llc Include:
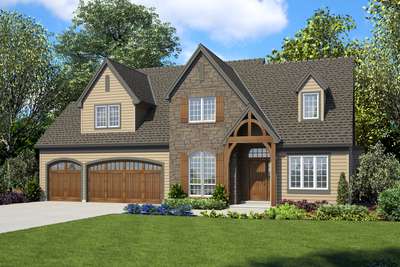
- 4
- 3
- 2884 ft²
- Width: 59'-0"
- Depth: 56'-0"
- Height (Mid): 22'-8"
- Height (Peak): 27'-7"
- Stories (above grade): 2
- Main Pitch: 10/12
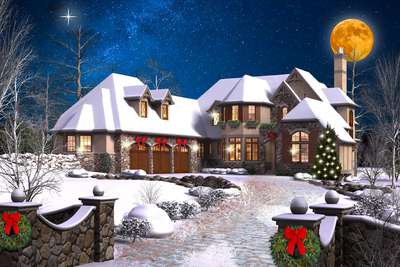
Storybook Splendor in the Street of Dreams
- 3
- 3
- 4142 ft²
- Width: 65'-6"
- Depth: 113'-2"
- Height (Mid): 24'-9"
- Height (Peak): 29'-0"
- Stories (above grade): 2
- Main Pitch: 13/12

Elegant Estate Plan with Wonderful Master Suite
- 4
- 3
- 4128 ft²
- Width: 55'-0"
- Depth: 92'-0"
- Height (Mid): 24'-10"
- Height (Peak): 29'-1"
- Stories (above grade): 2
- Main Pitch: 5/12
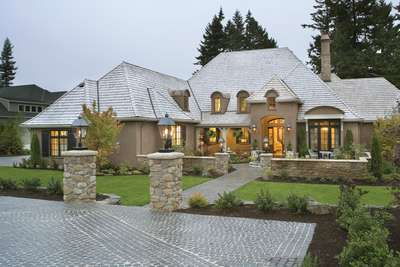
Featured in the 2007 Portland Street of Dreams
- 3
- 3
- 4352 ft²
- Width: 100'-6"
- Depth: 97'-0"
- Height (Mid): 22'-9"
- Height (Peak): 35'-6"
- Stories (above grade): 2
- Main Pitch: 13/12
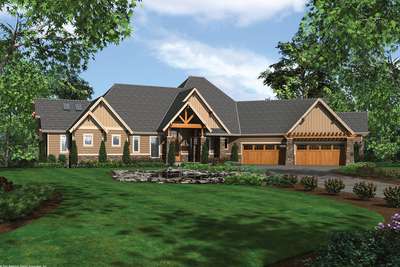
Northwest Style Craftsman Lodge
- 4
- 3
- 5155 ft²
- Width: 124'-4"
- Depth: 84'-3"
- Height (Mid): 21'-9"
- Height (Peak): 33'-10"
- Stories (above grade): 1
- Main Pitch: 12/12

Ideal Plan for Capturing Hillside Views
- 4
- 4
- 3415 ft²
- Width: 58'-0"
- Depth: 40'-0"
- Height (Mid): 23'-5"
- Height (Peak): 27'-9"
- Stories (above grade): 2
- Main Pitch: 6/12
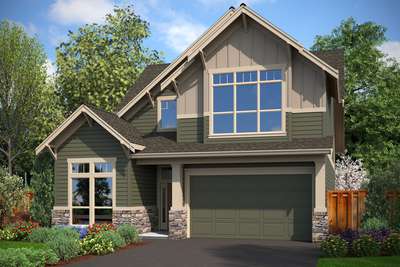
Narrow Bungalow Plan with Tall Windows
- 3
- 2
- 2995 ft²
- Width: 35'-0"
- Depth: 64'-0"
- Height (Mid): 25'-7"
- Height (Peak): 32'-6"
- Stories (above grade): 2
- Main Pitch: 9/12
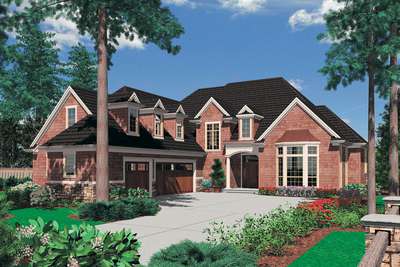
L-Shaped Cape Cod Style Home
- 4
- 3
- 3638 ft²
- Width: 63'-0"
- Depth: 90'-0"
- Height (Mid): 25'-0"
- Height (Peak): 32'-6"
- Stories (above grade): 2
- Main Pitch: 12/12

Rear View Plan with Guest Suite
- 4
- 3
- 2820 ft²
- Width: 42'-0"
- Depth: 53'-0"
- Height (Mid): 25'-4"
- Height (Peak): 32'-9"
- Stories (above grade): 2
- Main Pitch: 10/12

Master Salon with Fireplace, Stone Facade
- 4
- 3
- 3841 ft²
- Width: 64'-0"
- Depth: 50'-0"
- Height (Mid): 28'-7"
- Height (Peak): 37'-4"
- Stories (above grade): 2
- Main Pitch: 12/12

Daylight Plan with Lower Floor Game Room
- 4
- 4
- 3682 ft²
- Width: 65'-0"
- Depth: 55'-0"
- Height (Mid): 17'-2"
- Height (Peak): 24'-4"
- Stories (above grade): 1
- Main Pitch: 8/12

Traditional Home Plan with Great Room
- 4
- 3
- 4422 ft²
- Width: 95'-0"
- Depth: 52'-0"
- Height (Mid): 15'-10"
- Height (Peak): 22'-8"
- Stories (above grade): 1
- Main Pitch: 8/12
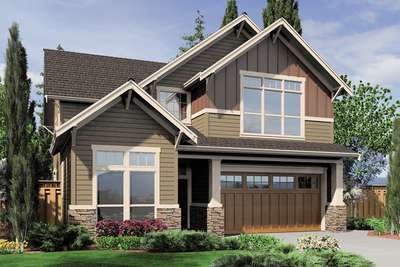
Narrow Lot Craftsman Plan with Vaulted Master Suite
- 3
- 2
- 2533 ft²
- Width: 35'-0"
- Depth: 63'-0"
- Height (Mid): 24'-7"
- Height (Peak): 30'-7"
- Stories (above grade): 2
- Main Pitch: 9/12

Spacious Grand Manor Floor Plan
- 4
- 2
- 3844 ft²
- Width: 60'-0"
- Depth: 53'-0"
- Height (Mid): 25'-4"
- Height (Peak): 32'-8"
- Stories (above grade): 2
- Main Pitch: 9/12

Floor to Ceiling Windows Accentuate Rear View
- 4
- 3
- 3703 ft²
- Width: 68'-0"
- Depth: 97'-0"
- Height (Mid): 25'-0"
- Height (Peak): 31'-3"
- Stories (above grade): 2
- Main Pitch: 10/12

Craftsman Plan with His and Hers Closets in Master
- 3
- 2
- 2525 ft²
- Width: 53'-0"
- Depth: 45'-6"
- Height (Mid): 25'-3"
- Height (Peak): 31'-9"
- Stories (above grade): 2
- Main Pitch: 8/12

Colonial Style Plan with Towering Foyer
- 5
- 3
- 2913 ft²
- Width: 66'-0"
- Depth: 48'-0"
- Height (Mid): 25'-1"
- Height (Peak): 31'-10"
- Stories (above grade): 2
- Main Pitch: 9/12

Mediterranean Style Spacious Home
- 4
- 4
- 3578 ft²
- Width: 62'-0"
- Depth: 76'-0"
- Height (Mid): 23'-2"
- Height (Peak): 27'-1"
- Stories (above grade): 2
- Main Pitch: 6/12

Traditional Plan with Columns Entering Family Room
- 4
- 2
- 2694 ft²
- Width: 51'-0"
- Depth: 72'-4"
- Height (Mid): 25'-6"
- Height (Peak): 33'-6"
- Stories (above grade): 2
- Main Pitch: 12/12

Two Story Craftsman Plan with Old World Hearth
- 3
- 2
- 1962 ft²
- Width: 48'-0"
- Depth: 45'-0"
- Height (Mid): 21'-10"
- Height (Peak): 27'-2"
- Stories (above grade): 2
- Main Pitch: 10/12

Traditional Design and Floor Plan
- 3
- 2
- 2516 ft²
- Width: 60'-0"
- Depth: 53'-0"
- Height (Mid): 20'-3"
- Height (Peak): 29'-0"
- Stories (above grade): 2
- Main Pitch: 10/12


