The Robertson 22209A
Beautiful Contemporary Suited to Narrow Lots

Beautiful Contemporary Suited to Narrow Lots
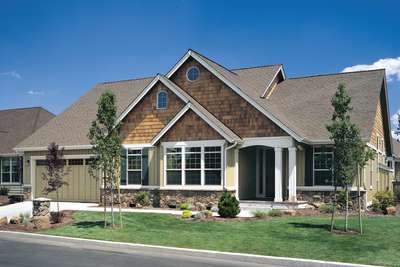
Traditional Plan with Fireplace and Media Center
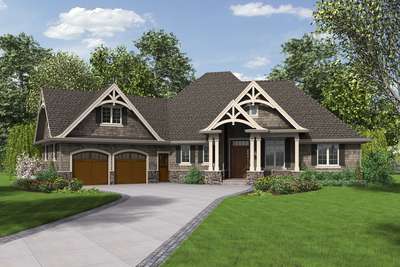
Stylish Single Story with Great Outdoor Space
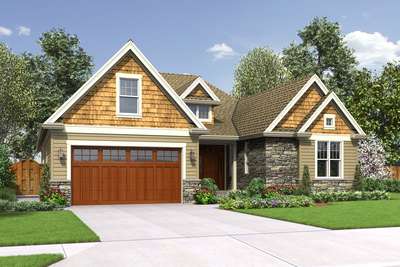
Great Plan for New, Returning or Extended Family
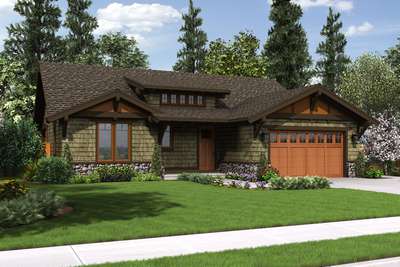
Wonderful compact Craftsman Ranch
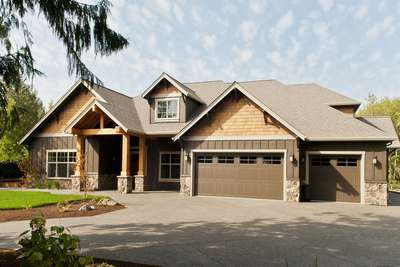
Lodge with Large Master Suite and Open Floor Plan
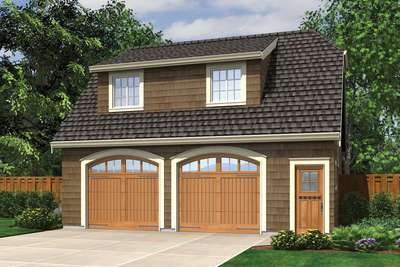
Garage Outbuilding with Hip Roof and Dormers

Craftsman Plan with Bright Natural Light
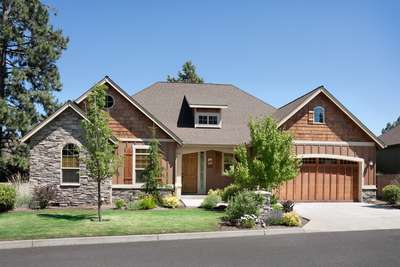
Vaulted Great Room Plan with Light
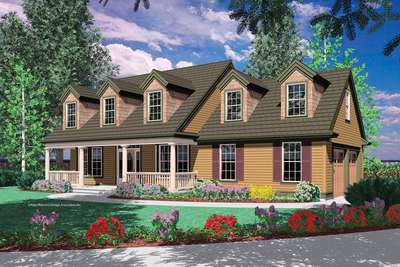
Colonial Style Plan with Front or Side Garage