Stylish Single Story with Great Outdoor Space
Serving the Portland metropolitan area for over a quarter century, LHL Homes specializes in remodeling and custom home construction. A family owned business, Portland has always been home for partners Dave Jarvis, Tim Leslie, and Dick Hartung. They are directly responsible for planning and design, estimating, job management, and direct supervision. They are also often involved in the hands-on construction. Tim, Dick, and Dave offer a combined 75 plus years of residential construction expertise. They take pride in their fine workmanship and value driven service to their clients.
Published Plans Previously Constructed by Lhl Homes Include:
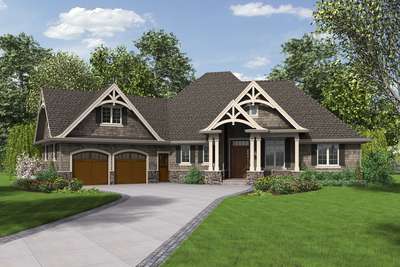
- 3
- 2
- 2233 ft²
- Width: 84'-4"
- Depth: 69'-10"
- Height (Mid): 20'-6"
- Height (Peak): 31'-0"
- Stories (above grade): 1
- Main Pitch: 12/12
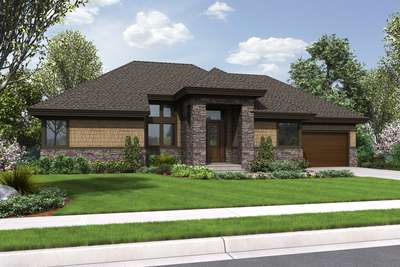
Transitional Hillside home with Large Games Room
- 3
- 2
- 3097 ft²
- Width: 72'-0"
- Depth: 56'-6"
- Height (Mid): 16'-6"
- Height (Peak): 23'-4"
- Stories (above grade): 1
- Main Pitch: 8/12
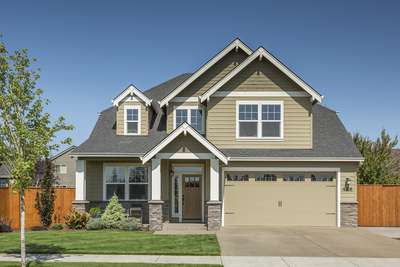
Narrow Lot but Wide Appeal for this Craftsman Champion
- 4
- 2
- 2577 ft²
- Width: 38'-0"
- Depth: 55'-0"
- Height (Mid): 23'-5"
- Height (Peak): 29'-0"
- Stories (above grade): 2
- Main Pitch: 8/12
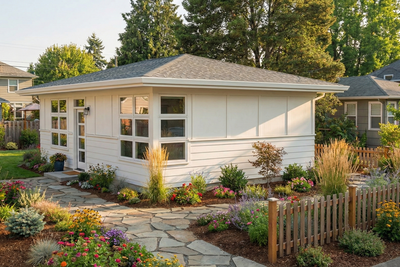
Micro House Plans with So Many Possibilities
- 1
- 1
- 600 ft²
- Width: 20'-0"
- Depth: 30'-0"
- Height (Mid): 11'-2"
- Height (Peak): 13'-2"
- Stories (above grade): 1
- Main Pitch: 4/12

Amazing Outdoor Spaces and Plenty of Room for Fun
- 5
- 4
- 3916 ft²
- Width: 61'-0"
- Depth: 48'-0"
- Height (Mid): 0'-0"
- Height (Peak): 25'-10"
- Stories (above grade): 2
- Main Pitch: 4/12

Natural Daylighting, Flat Roof Contemporary
- 3
- 2
- 2264 ft²
- Width: 40'-0"
- Depth: 56'-0"
- Height (Mid): 0'-0"
- Height (Peak): 22'-4"
- Stories (above grade): 2
- Main Pitch: 1/12

Hillside Multi-family Home Plan
- 3
- 2
- 5722 ft²
- Width: 60'-0"
- Depth: 52'-0"
- Height (Mid): 26'-2"
- Height (Peak): 32'-4"
- Stories (above grade): 2
- Main Pitch: 6/12

Efficient Sloping Lot Plan
- 4
- 3
- 3741 ft²
- Width: 54'-0"
- Depth: 46'-0"
- Height (Mid): 22'-0"
- Height (Peak): 24'-1"
- Stories (above grade): 2
- Main Pitch: 4/12

Prairie Style Solution to Sloping Lot
- 4
- 3
- 3692 ft²
- Width: 54'-0"
- Depth: 46'-0"
- Height (Mid): 22'-1"
- Height (Peak): 24'-1"
- Stories (above grade): 2
- Main Pitch: 4/12

Contemporary Sloping Lot Plan with Creative Stone work
- 4
- 3
- 3651 ft²
- Width: 54'-0"
- Depth: 46'-0"
- Height (Mid): 21'-5"
- Height (Peak): 24'-1"
- Stories (above grade): 2
- Main Pitch: 4/12
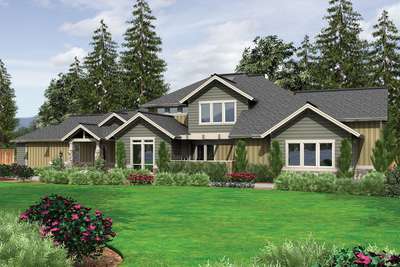
5 Bedrooms, Bonus, Playroom, & Outdoor Kitchen
- 5
- 6+
- 4122 ft²
- Width: 120'-0"
- Depth: 51'-0"
- Height (Mid): 23'-2"
- Height (Peak): 27'-8"
- Stories (above grade): 2
- Main Pitch: 7/12
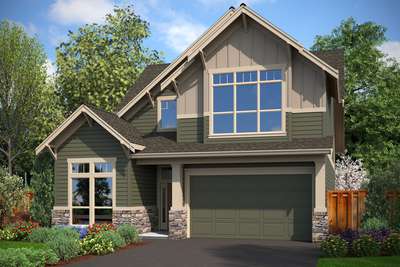
Narrow Bungalow Plan with Tall Windows
- 3
- 2
- 2995 ft²
- Width: 35'-0"
- Depth: 64'-0"
- Height (Mid): 25'-7"
- Height (Peak): 32'-6"
- Stories (above grade): 2
- Main Pitch: 9/12
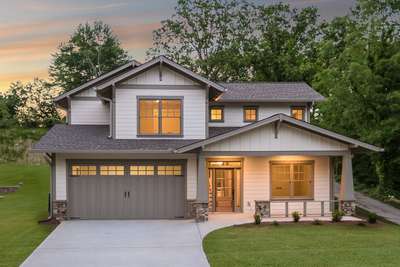
Three Bedroom Bungalow
- 3
- 2
- 2002 ft²
- Width: 40'-0"
- Depth: 45'-0"
- Height (Mid): 20'-9"
- Height (Peak): 24'-1"
- Stories (above grade): 2
- Main Pitch: 6/12

Contemporary Plan for a Sloping Lot
- 4
- 4
- 3682 ft²
- Width: 65'-0"
- Depth: 58'-0"
- Height (Mid): 12'-11"
- Height (Peak): 17'-3"
- Stories (above grade): 1
- Main Pitch: 4/12

Hipped Roof, Built-in Bookcases
- 4
- 2
- 3398 ft²
- Width: 60'-0"
- Depth: 50'-0"
- Height (Mid): 25'-0"
- Height (Peak): 32'-0"
- Stories (above grade): 2
- Main Pitch: 10/12

Classic Family Plan with 4 Bedrooms
- 4
- 2
- 2618 ft²
- Width: 50'-0"
- Depth: 42'-0"
- Height (Mid): 24'-7"
- Height (Peak): 30'-0"
- Stories (above grade): 2
- Main Pitch: 9/12

Attractive and Cozy European Cottage Plan
- 4
- 2
- 2606 ft²
- Width: 50'-0"
- Depth: 42'-0"
- Height (Mid): 24'-3"
- Height (Peak): 29'-9"
- Stories (above grade): 2
- Main Pitch: 9/12

Traditional Plan with Laundry on Upper Level
- 3
- 2
- 2605 ft²
- Width: 50'-0"
- Depth: 42'-0"
- Height (Mid): 24'-1"
- Height (Peak): 29'-3"
- Stories (above grade): 2
- Main Pitch: 10/12

Vaulted Bedrooms in Lovely French Cottage Plan
- 3
- 2
- 2605 ft²
- Width: 50'-0"
- Depth: 42'-0"
- Height (Mid): 24'-4"
- Height (Peak): 29'-6"
- Stories (above grade): 2
- Main Pitch: 10/12
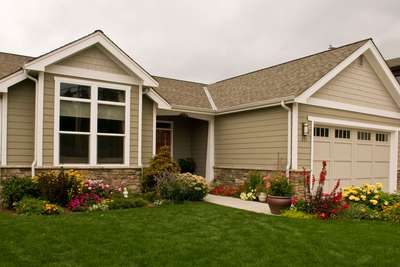
Craftsman Style Cottage Plan
- 3
- 2
- 1850 ft²
- Width: 44'-0"
- Depth: 68'-0"
- Height (Mid): 16'-0"
- Height (Peak): 22'-11"
- Stories (above grade): 1
- Main Pitch: 8/12

Craftsman Plan with High Ceilings and Covered Porch
- 3
- 2
- 1800 ft²
- Width: 50'-0"
- Depth: 59'-0"
- Height (Mid): 14'-10"
- Height (Peak): 21'-0"
- Stories (above grade): 1
- Main Pitch: 6/12

One Story Craftsman Plan with Stone Accents
- 3
- 2
- 1728 ft²
- Width: 55'-0"
- Depth: 48'-0"
- Height (Mid): 13'-8"
- Height (Peak): 18'-0"
- Stories (above grade): 1
- Main Pitch: 6/12
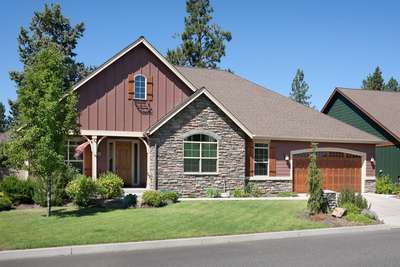
One-Story Plan with 2 Car Garage
- 3
- 2
- 2013 ft²
- Width: 60'-0"
- Depth: 50'-0"
- Height (Mid): 17'-3"
- Height (Peak): 25'-6"
- Stories (above grade): 1
- Main Pitch: 8/12

Curved Wall of Glass in Great Room
- 4
- 2
- 3402 ft²
- Width: 60'-0"
- Depth: 56'-0"
- Height (Mid): 26'-4"
- Height (Peak): 33'-10"
- Stories (above grade): 2
- Main Pitch: 10/12

3 Bed, 2 Bath, 2 Car Garage Cottage Home
- 3
- 2
- 1975 ft²
- Width: 52'-0"
- Depth: 58'-0"
- Height (Mid): 16'-5"
- Height (Peak): 24'-2"
- Stories (above grade): 1
- Main Pitch: 8/12

Lovely Cottage Plan with Sunlit Spa
- 3
- 2
- 3681 ft²
- Width: 50'-0"
- Depth: 71'-0"
- Height (Mid): 19'-11"
- Height (Peak): 27'-10"
- Stories (above grade): 1
- Main Pitch: 9/12

Stone Facade with Arched Garage
- 3
- 2
- 3382 ft²
- Width: 50'-0"
- Depth: 63'-0"
- Height (Mid): 23'-11"
- Height (Peak): 29'-10"
- Stories (above grade): 2
- Main Pitch: 10/12

Vaulted Kitchen and Corner Fireplace
- 3
- 2
- 2989 ft²
- Width: 71'-0"
- Depth: 57'-0"
- Height (Mid): 13'-11"
- Height (Peak): 19'-9"
- Stories (above grade): 1
- Main Pitch: 7/12

Grandeur Arched Entry and 3 Car Garage
- 3
- 2
- 2898 ft²
- Width: 60'-0"
- Depth: 50'-0"
- Height (Mid): 26'-11"
- Height (Peak): 34'-10"
- Stories (above grade): 2
- Main Pitch: 10/12

French Doors Abound in this Prairie Style Plan
- 3
- 2
- 2724 ft²
- Width: 68'-0"
- Depth: 48'-0"
- Height (Mid): 23'-2"
- Height (Peak): 28'-2"
- Stories (above grade): 2
- Main Pitch: 6/12

Traditional Plan with Vaulted Ceiling
- 3
- 2
- 1852 ft²
- Width: 70'-0"
- Depth: 45'-0"
- Height (Mid): 18'-8"
- Height (Peak): 27'-4"
- Stories (above grade): 1
- Main Pitch: 10/12
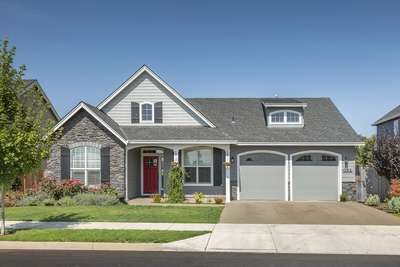
Craftsman Plan with Porch
- 3
- 2
- 1580 ft²
- Width: 50'-0"
- Depth: 48'-0"
- Height (Mid): 15'-2"
- Height (Peak): 21'-8"
- Stories (above grade): 1
- Main Pitch: 6/12

Angled Garage and Curved Staircase
- 4
- 3
- 4211 ft²
- Width: 112'-0"
- Depth: 70'-0"
- Height (Mid): 24'-2"
- Height (Peak): 30'-6"
- Stories (above grade): 2
- Main Pitch: 10/12
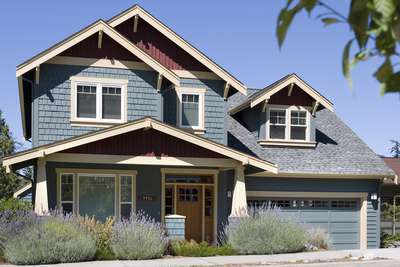
Two Story Craftsman Plan with 4 Bedrooms
- 3
- 2
- 1943 ft²
- Width: 40'-0"
- Depth: 52'-0"
- Height (Mid): 21'-4"
- Height (Peak): 25'-2"
- Stories (above grade): 2
- Main Pitch: 8/12

Split-level Plan with Large Kitchen
- 3
- 2
- 2542 ft²
- Width: 60'-0"
- Depth: 59'-0"
- Height (Mid): 27'-0"
- Height (Peak): 32'-1"
- Stories (above grade): 2
- Main Pitch: 8/12

High Ceilings in Contemporary Plan, 2 Car Garage
- 3
- 2
- 2465 ft²
- Width: 45'-0"
- Depth: 64'-0"
- Height (Mid): 22'-0"
- Height (Peak): 25'-5"
- Stories (above grade): 2
- Main Pitch: 5/12

Contemporary Plan with Low Roof Pitch
- 4
- 3
- 3542 ft²
- Width: 71'-0"
- Depth: 58'-6"
- Height (Mid): 23'-8"
- Height (Peak): 29'-2"
- Stories (above grade): 2
- Main Pitch: 6/12

Gorgeous European Facade with Warm Interior
- 3
- 2
- 2830 ft²
- Width: 68'-0"
- Depth: 51'-0"
- Height (Mid): 23'-8"
- Height (Peak): 29'-8"
- Stories (above grade): 2
- Main Pitch: 8/12

5 Bedroom Contemporary Plan
- 5
- 3
- 2913 ft²
- Width: 66'-0"
- Depth: 48'-0"
- Height (Mid): 22'-4"
- Height (Peak): 26'-6"
- Stories (above grade): 2
- Main Pitch: 5/12

Liveable Four Bedroom Country Plan
- 5
- 2
- 2539 ft²
- Width: 56'-0"
- Depth: 40'-0"
- Height (Mid): 24'-0"
- Height (Peak): 30'-0"
- Stories (above grade): 2
- Main Pitch: 8/12

Open Contemporary Floor Plan with Hall Balcony
- 4
- 2
- 1928 ft²
- Width: 38'-0"
- Depth: 52'-0"
- Height (Mid): 20'-2"
- Height (Peak): 23'-10"
- Stories (above grade): 2
- Main Pitch: 6/12

Spacious Traditional House Plan with Tray Ceilings
- 3
- 2
- 2870 ft²
- Width: 60'-0"
- Depth: 44'-0"
- Height (Mid): 26'-2"
- Height (Peak): 34'-8"
- Stories (above grade): 2
- Main Pitch: 12/12

Fireplaces in Family Room and Parlor
- 4
- 2
- 2449 ft²
- Width: 56'-0"
- Depth: 42'-0"
- Height (Mid): 25'-6"
- Height (Peak): 33'-0"
- Stories (above grade): 2
- Main Pitch: 10/12

