The Ivy Ridge 22122DF
Great farmhouse plan with two story foyer and vaulted greatroom

Great farmhouse plan with two story foyer and vaulted greatroom

Exterior Entrance to Guest Suite makes this craftsman ranch great for AirBnB
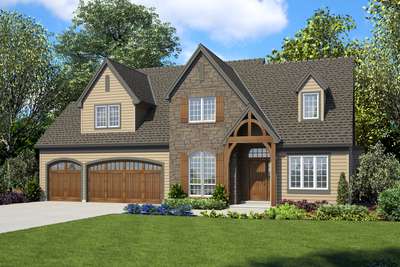
Incredible layout with a Master Suite the size of Manhatten!
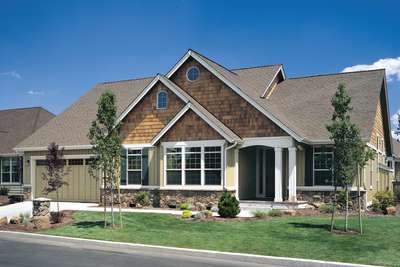
Traditional Plan with Fireplace and Media Center
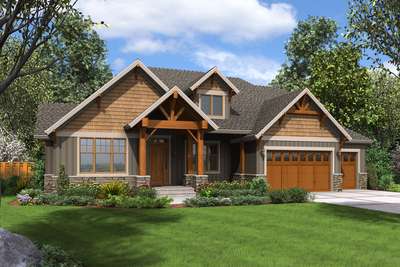
Beautiful Craftsman with Extras for the Family
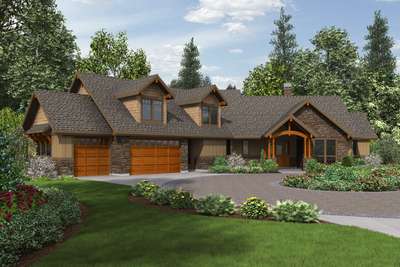
Beautiful NW Ranch Style Home
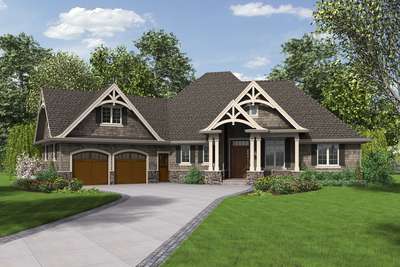
Stylish Single Story with Great Outdoor Space
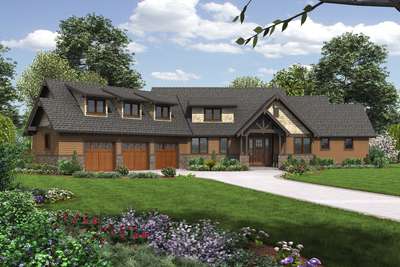
A Life of Luxury in this Beautiful Craftsman Lodge
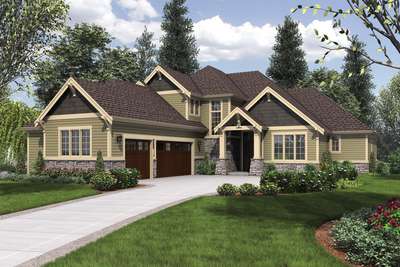
Elegant Craftsman with Double Master Suites
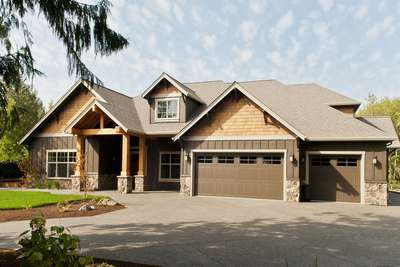
Lodge with Large Master Suite and Open Floor Plan

Dual Sinks and Spa Tub in Master

One Level Living with Extra Storage Upstairs

Storage and Bonus Rooms Above the Garage