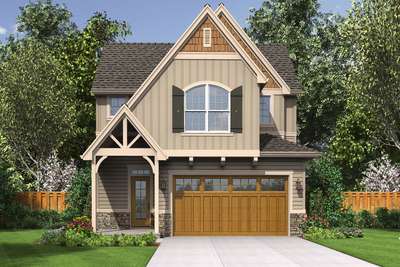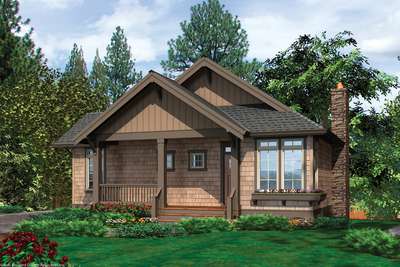Modern Farmhouse Design, Beautiful Outdoor Spaces!
MaxMark Homes, LLC is a premier custom home builder in Central Virginia. Our company builds its legacy on strong commitment to excellence and highest standards for service and innovation. We are dedicated to building custom homes of highest quality creating a lasting source of pride by their owners leaving a lasting impact on communities where they are located. As a Southern Living Custom Builder Program Member we invite you to learn more about our Certified Peace of Mind Guarantee for your next home.
Published Plans Previously Constructed by Maxmark Homes, Llc Include:
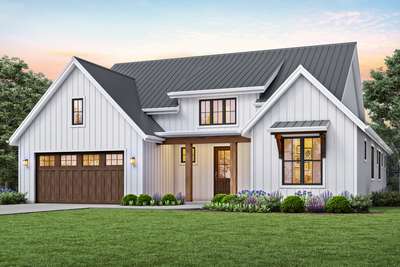
- 3
- 2
- 1878 ft²
- Width: 52'-0"
- Depth: 61'-0"
- Height (Mid): 19'-9"
- Height (Peak): 25'-8"
- Stories (above grade): 1
- Main Pitch: 8/12

Popular Daylight Basement for Shallow Lots
- 3
- 2
- 2400 ft²
- Width: 72'-0"
- Depth: 35'-0"
- Height (Mid): 16'-1"
- Height (Peak): 23'-2"
- Stories (above grade): 1
- Main Pitch: 10/12
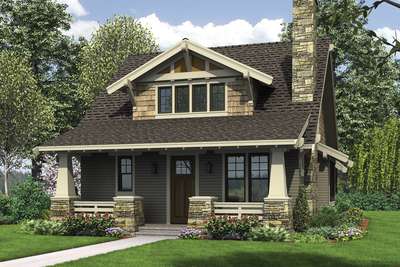
Craftsman Bungalow with Open Floor Plan and Loft
- 3
- 2
- 1777 ft²
- Width: 30'-0"
- Depth: 51'-0"
- Height (Mid): 17'-7"
- Height (Peak): 26'-1"
- Stories (above grade): 2
- Main Pitch: 10/12
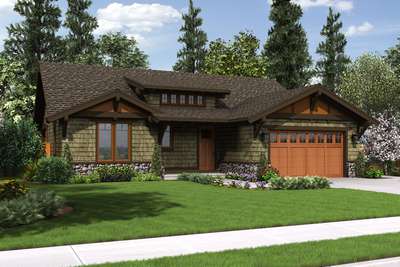
- 3
- 2
- 1660 ft²
- Width: 50'-0"
- Depth: 58'-0"
- Height (Mid): 14'-4"
- Height (Peak): 20'-0"
- Stories (above grade): 1
- Main Pitch: 7/12

Traditional Cottage with Wide Open Spaces
- 3
- 2
- 1712 ft²
- Width: 30'-0"
- Depth: 60'-0"
- Height (Mid): 23'-10"
- Height (Peak): 28'-8"
- Stories (above grade): 2
- Main Pitch: 10/12

Wonderful compact Craftsman Ranch
- 3
- 2
- 1641 ft²
- Width: 50'-0"
- Depth: 54'-0"
- Height (Mid): 14'-4"
- Height (Peak): 20'-0"
- Stories (above grade): 1
- Main Pitch: 7/12

Old Southern Charm with New Age Convenience
- 4
- 3
- 2400 ft²
- Width: 40'-0"
- Depth: 61'-0"
- Height (Mid): 24'-11"
- Height (Peak): 29'-6"
- Stories (above grade): 2
- Main Pitch: 10/12
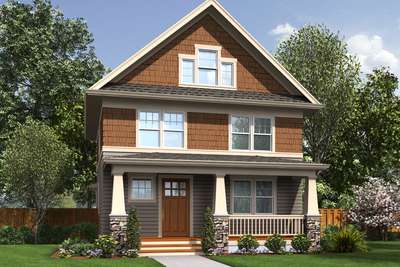
The Perfect Seaside Cottage or Starter Home
- 3
- 2
- 1925 ft²
- Width: 28'-0"
- Depth: 48'-0"
- Height (Mid): 25'-0"
- Height (Peak): 31'-8"
- Stories (above grade): 2
- Main Pitch: 10/12

Charming Plan with European Aesthetic
- 4
- 4
- 3558 ft²
- Width: 60'-0"
- Depth: 59'-0"
- Height (Mid): 19'-1"
- Height (Peak): 28'-0"
- Stories (above grade): 1
- Main Pitch: 10/12

Craftsman Duplex with Island, Built-in Media Center
- 3
- 2
- 3865 ft²
- Width: 60'-0"
- Depth: 62'-0"
- Height (Mid): 24'-6"
- Height (Peak): 30'-11"
- Stories (above grade): 2
- Main Pitch: 10/12

