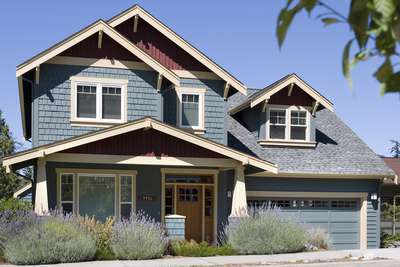Bsmt Yamhill B21126A
Mnt Bryant Construction
Denver, CO
(720) 275-0945
Published Plans Previously Constructed by Mnt Bryant Construction Include:

- 3
- 2
- 1790 ft²
- Width: 31'-0"
- Depth: 51'-0"
- Height (Mid): 23'-2"
- Height (Peak): 28'-0"
- Stories (above grade): 2
- Main Pitch: 9/12
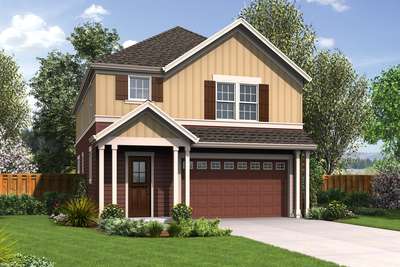
The Melville 22195
Small Footprint, Large Spacious Family Plan
- 4
- 2
- 2047 ft²
- Width: 29'-0"
- Depth: 47'-0"
- Height (Mid): 23'-0"
- Height (Peak): 28'-0"
- Stories (above grade): 2
- Main Pitch: 8/12

The Yamhill 21126A
Traditional Outside, Conveniently Modern Inside
- 4
- 2
- 1790 ft²
- Width: 31'-0"
- Depth: 51'-0"
- Height (Mid): 0'-0"
- Height (Peak): 29'-6"
- Stories (above grade): 2
- Main Pitch: 9/12
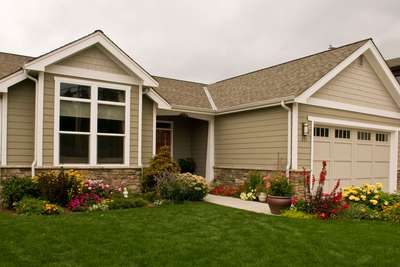
Bsmt Granville B1103BA
- 4
- 2
- 1820 ft²
- Width: 44'-0"
- Depth: 68'-0"
- Height (Mid): 15'-11"
- Height (Peak): 23'-0"
- Stories (above grade): 1
- Main Pitch: 8/12

The Granville 1103BA
Craftsman Style Cottage Plan
- 3
- 2
- 1850 ft²
- Width: 44'-0"
- Depth: 68'-0"
- Height (Mid): 16'-0"
- Height (Peak): 22'-11"
- Stories (above grade): 1
- Main Pitch: 8/12
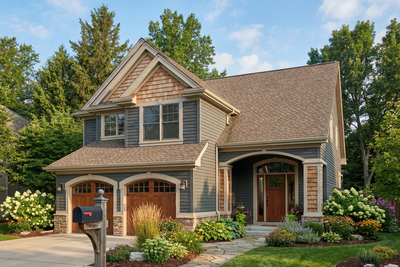
The Corbett 2154F
Traditional Plan with Porch Off Great Room
- 3
- 2
- 1500 ft²
- Width: 36'-0"
- Depth: 44'-0"
- Height (Mid): 22'-0"
- Height (Peak): 27'-0"
- Stories (above grade): 2
- Main Pitch: 10/12

Bsmt Corbett B2154F
- 3
- 2
- 1500 ft²
- Width: 36'-0"
- Depth: 44'-0"
- Height (Mid): 22'-0"
- Height (Peak): 27'-0"
- Stories (above grade): 2
- Main Pitch: 10/12
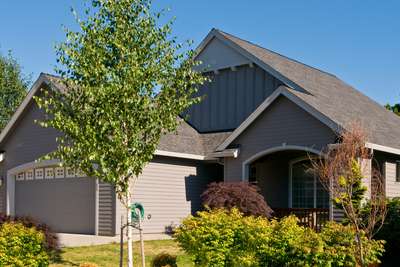
Bsmt Cypress B1111AC
- 3
- 2
- 1275 ft²
- Width: 40'-0"
- Depth: 60'-0"
- Height (Mid): 17'-0"
- Height (Peak): 25'-0"
- Stories (above grade): 1
- Main Pitch: 9/12
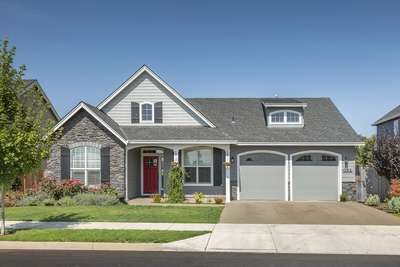
Bsmt Godfrey B1146
- 3
- 2
- 1664 ft²
- Width: 50'-0"
- Depth: 48'-0"
- Height (Mid): 15'-2"
- Height (Peak): 21'-8"
- Stories (above grade): 1
- Main Pitch: 6/12

The Godfrey 1146
Craftsman Plan with Porch
- 3
- 2
- 1580 ft²
- Width: 50'-0"
- Depth: 48'-0"
- Height (Mid): 15'-2"
- Height (Peak): 21'-8"
- Stories (above grade): 1
- Main Pitch: 6/12

Bsmt Beckett B2174C
- 4
- 2
- 1574 ft²
- Width: 28'-0"
- Depth: 43'-6"
- Height (Mid): 23'-0"
- Height (Peak): 29'-4"
- Stories (above grade): 2
- Main Pitch: 10/12
