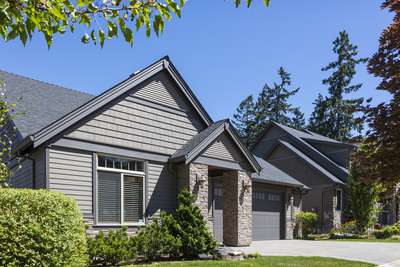Incredible layout with a Master Suite the size of Manhatten!
Published Plans Previously Constructed by Park Place Homes Include:
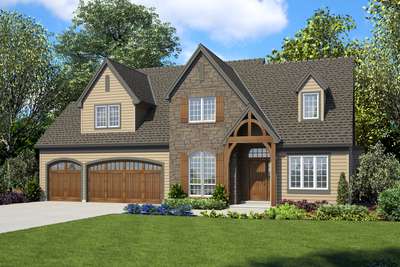
- 4
- 3
- 2884 ft²
- Width: 59'-0"
- Depth: 56'-0"
- Height (Mid): 22'-8"
- Height (Peak): 27'-7"
- Stories (above grade): 2
- Main Pitch: 10/12
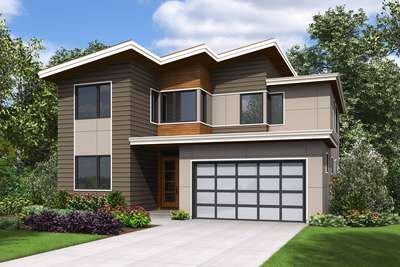
Sophisticated Look Outside, Smart Design Inside
- 4
- 2
- 2839 ft²
- Width: 40'-0"
- Depth: 52'-0"
- Height (Mid): 24'-3"
- Height (Peak): 25'-7"
- Stories (above grade): 2
- Main Pitch: 2/12

Beautiful Sloped Lot Home with Daylight Basement
- 4
- 3
- 3171 ft²
- Width: 68'-0"
- Depth: 42'-0"
- Height (Mid): 0'-0"
- Height (Peak): 21'-0"
- Stories (above grade): 1
- Main Pitch: 7/12

Amenity Rich NW Craftsman Plan with Small Footprint and Huge Personality
- 3
- 2
- 2936 ft²
- Width: 50'-0"
- Depth: 49'-0"
- Height (Mid): 23'-0"
- Height (Peak): 28'-0"
- Stories (above grade): 2
- Main Pitch: 8/12
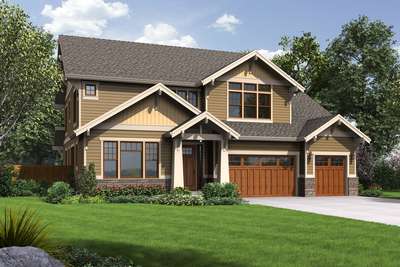
Luxurious Craftsman Home with Attractive Amenities
- 5
- 5
- 4177 ft²
- Width: 54'-0"
- Depth: 60'-0"
- Height (Mid): 25'-3"
- Height (Peak): 31'-4"
- Stories (above grade): 2
- Main Pitch: 7/12
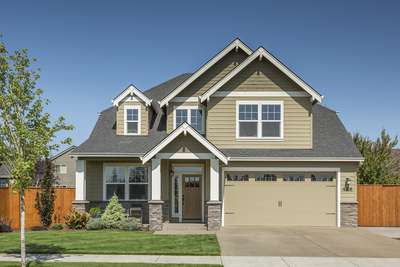
Narrow Lot but Wide Appeal for this Craftsman Champion
- 4
- 2
- 2577 ft²
- Width: 38'-0"
- Depth: 55'-0"
- Height (Mid): 23'-5"
- Height (Peak): 29'-0"
- Stories (above grade): 2
- Main Pitch: 8/12
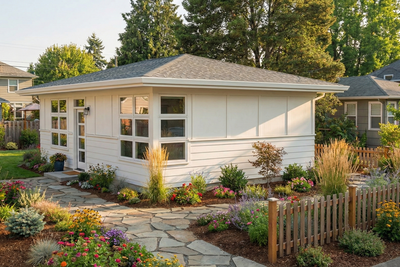
Micro House Plans with So Many Possibilities
- 1
- 1
- 600 ft²
- Width: 20'-0"
- Depth: 30'-0"
- Height (Mid): 11'-2"
- Height (Peak): 13'-2"
- Stories (above grade): 1
- Main Pitch: 4/12
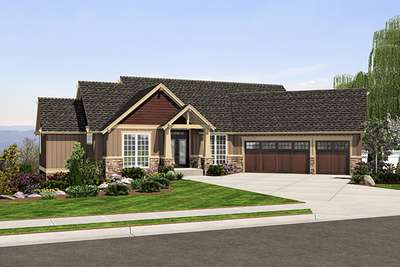
Open Floor Plan with Gourmet Kitchen
- 4
- 3
- 3506 ft²
- Width: 81'-2"
- Depth: 55'-11"
- Height (Mid): 15'-11"
- Height (Peak): 23'-3"
- Stories (above grade): 1
- Main Pitch: 10/12

Lovely Craftsman Home, Perfect for Narrow Lots!
- 4
- 2
- 2211 ft²
- Width: 38'-0"
- Depth: 51'-0"
- Height (Mid): 23'-1"
- Height (Peak): 29'-0"
- Stories (above grade): 2
- Main Pitch: 8/12

Dual Sinks and Spa Tub in Master
- 3
- 2
- 2595 ft²
- Width: 67'-0"
- Depth: 62'-0"
- Height (Mid): 19'-5"
- Height (Peak): 28'-5"
- Stories (above grade): 1
- Main Pitch: 10/12

Classic Family Plan with 4 Bedrooms
- 4
- 2
- 2618 ft²
- Width: 50'-0"
- Depth: 42'-0"
- Height (Mid): 24'-7"
- Height (Peak): 30'-0"
- Stories (above grade): 2
- Main Pitch: 9/12

Attractive and Cozy European Cottage Plan
- 4
- 2
- 2606 ft²
- Width: 50'-0"
- Depth: 42'-0"
- Height (Mid): 24'-3"
- Height (Peak): 29'-9"
- Stories (above grade): 2
- Main Pitch: 9/12

French Cottage with Open Kitchen and Great Room
- 3
- 2
- 2080 ft²
- Width: 45'-0"
- Depth: 53'-0"
- Height (Mid): 0'-0"
- Height (Peak): 28'-5"
- Stories (above grade): 2
- Main Pitch: 9/12

Quaint and Functional 3 Bedroom European Cottage
- 3
- 2
- 2032 ft²
- Width: 40'-0"
- Depth: 56'-0"
- Height (Mid): 0'-0"
- Height (Peak): 25'-5"
- Stories (above grade): 2
- Main Pitch: 9/12

Craftsman Floor Plan with Open Living Spaces
- 3
- 2
- 2000 ft²
- Width: 55'-0"
- Depth: 58'-0"
- Height (Mid): 15'-6"
- Height (Peak): 22'-6"
- Stories (above grade): 1
- Main Pitch: 6/12
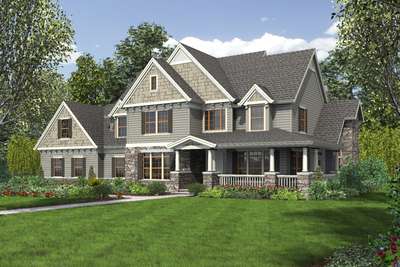
Luxurious Country Living
- 4
- 3
- 3155 ft²
- Width: 77'-6"
- Depth: 48'-8"
- Height (Mid): 24'-9"
- Height (Peak): 32'-0"
- Stories (above grade): 2
- Main Pitch: 12/12

Country Family Plan with 4 Bedrooms
- 3
- 2
- 2650 ft²
- Width: 94'-0"
- Depth: 53'-0"
- Height (Mid): 21'-6"
- Height (Peak): 28'-7"
- Stories (above grade): 1
- Main Pitch: 10/12

Craftsman Plan with Tall Ceilings
- 3
- 2
- 2538 ft²
- Width: 52'-0"
- Depth: 45'-0"
- Height (Mid): 25'-4"
- Height (Peak): 31'-9"
- Stories (above grade): 2
- Main Pitch: 10/12

Cottage with Open Dining and Great Room
- 3
- 2
- 2164 ft²
- Width: 45'-0"
- Depth: 49'-0"
- Height (Mid): 0'-0"
- Height (Peak): 28'-0"
- Stories (above grade): 2
- Main Pitch: 8/12

Daylight Basement Plan with Bonus Room
- 5
- 3
- 4069 ft²
- Width: 59'-0"
- Depth: 56'-0"
- Height (Mid): 18'-4"
- Height (Peak): 27'-7"
- Stories (above grade): 2
- Main Pitch: 10/12

