RV Owners rejoice! Beautiful solution to storing your Bus!
Quail Homes has been in the Northwest home building business for over twenty years. Quail Homes weathered the current housing crisis while others failed because we practice sound business principles. We believe in doing things right and have never cut corners to generate more profit. We have a commitment to quality.
Company stability and quality customer service result from a stable and experienced work force. Many of our employees and subcontractors have been with us for the last twenty years. When we work with the same subcontractors for every house we build, warranty service is never a problem. Our subcontractors are always happy to take care of you, our customer.
Customer satisfaction is the primary goal at Quail Homes. We want to exceed your expectations before, during, and after construction. We are dedicated to helping you to customize any plan that you choose to fit your lifestyle, and we will ensure that you are well informed and educated throughout the entire homebuilding process.
Published Plans Previously Constructed by Quail Homes Include:

- 3
- 2
- 1834 ft²
- Width: 58'-0"
- Depth: 62'-0"
- Height (Mid): 16'-7"
- Height (Peak): 24'-6"
- Stories (above grade): 1
- Main Pitch: 8/12
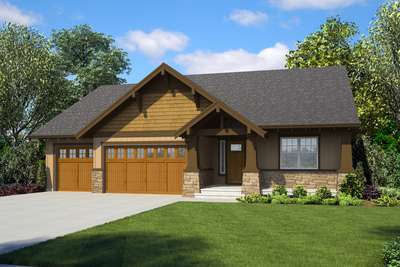
Perfect Plan for Empty Nesters or Young Families
- 4
- 3
- 2130 ft²
- Width: 55'-0"
- Depth: 63'-6"
- Height (Mid): 16'-9"
- Height (Peak): 24'-9"
- Stories (above grade): 1
- Main Pitch: 6/12
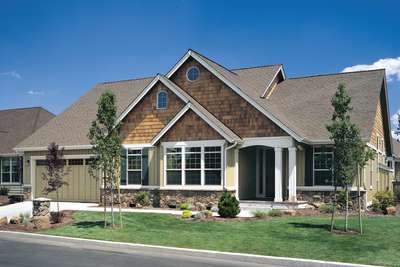
Traditional Plan with Fireplace and Media Center
- 3
- 2
- 2001 ft²
- Width: 60'-0"
- Depth: 50'-0"
- Height (Mid): 17'-0"
- Height (Peak): 25'-0"
- Stories (above grade): 1
- Main Pitch: 8/12
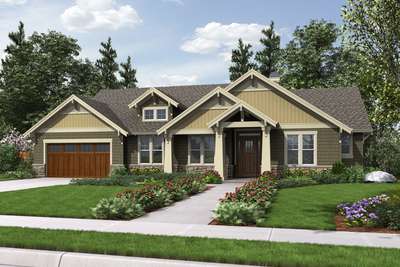
Attractive Craftsman One-Story with Sensible Floor Plan
- 3
- 2
- 1868 ft²
- Width: 70'-0"
- Depth: 50'-0"
- Height (Mid): 0'-0"
- Height (Peak): 22'-3"
- Stories (above grade): 1
- Main Pitch: 8/12
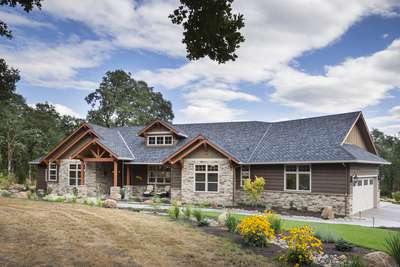
Award Winning NW Ranch Style Home
- 3
- 3
- 2910 ft²
- Width: 113'-4"
- Depth: 62'-8"
- Height (Mid): 16'-9"
- Height (Peak): 23'-10"
- Stories (above grade): 1
- Main Pitch: 8/12
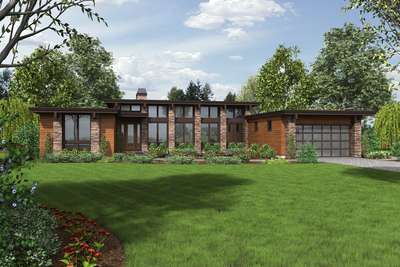
Surround Yourself with Natural Beauty
- 3
- 2
- 2557 ft²
- Width: 78'-0"
- Depth: 62'-6"
- Height (Mid): 16'-8"
- Height (Peak): 16'-8"
- Stories (above grade): 1
- Main Pitch: 1/12
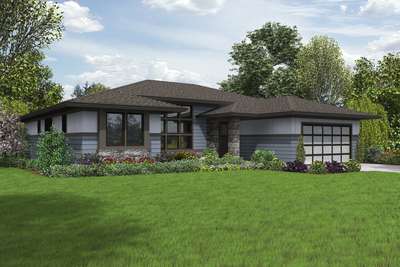
Flexible and Amenity Rich Mid Century Modern Plan
- 3
- 2
- 2136 ft²
- Width: 60'-0"
- Depth: 60'-0"
- Height (Mid): 0'-0"
- Height (Peak): 17'-10"
- Stories (above grade): 1
- Main Pitch: 4/12
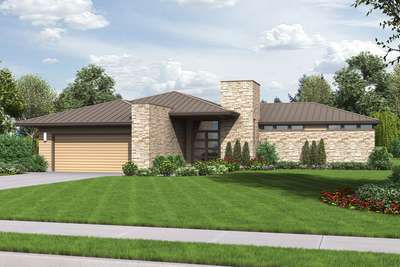
Contemporary Ranch with Great Outdoor Connection
- 3
- 2
- 2159 ft²
- Width: 62'-6"
- Depth: 92'-0"
- Height (Mid): 12'-9"
- Height (Peak): 15'-7"
- Stories (above grade): 1
- Main Pitch: 4/12
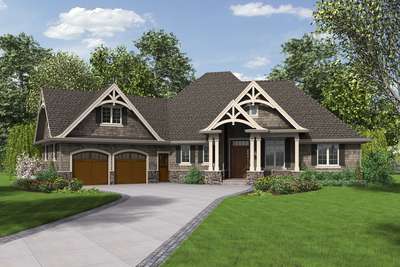
Stylish Single Story with Great Outdoor Space
- 3
- 2
- 2233 ft²
- Width: 84'-4"
- Depth: 69'-10"
- Height (Mid): 20'-6"
- Height (Peak): 31'-0"
- Stories (above grade): 1
- Main Pitch: 12/12
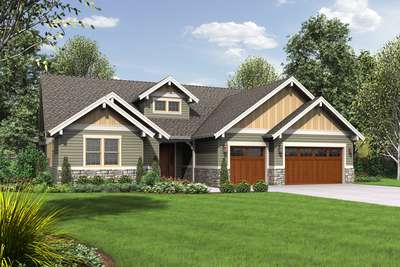
Curb Appeal Is Just The Start
- 3
- 2
- 2368 ft²
- Width: 63'-0"
- Depth: 61'-6"
- Height (Mid): 16'-7"
- Height (Peak): 24'-2"
- Stories (above grade): 1
- Main Pitch: 8/12
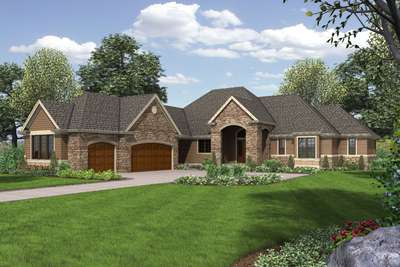
Great Home with Great Spaces for Entertaining
- 3
- 3
- 2638 ft²
- Width: 73'-0"
- Depth: 90'-0"
- Height (Mid): 18'-0"
- Height (Peak): 27'-2"
- Stories (above grade): 1
- Main Pitch: 11/12
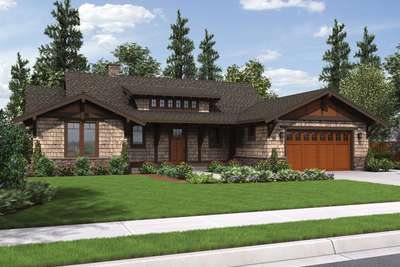
Traditional Craftsman Ranch with Oodles of Curb Appeal - and Amenities to Match!
- 3
- 3
- 1988 ft²
- Width: 64'-0"
- Depth: 54'-0"
- Height (Mid): 16'-1"
- Height (Peak): 20'-2"
- Stories (above grade): 1
- Main Pitch: 8/12
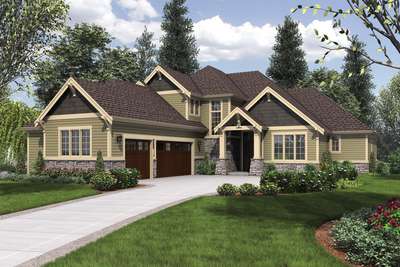
Elegant Craftsman with Double Master Suites
- 4
- 3
- 3084 ft²
- Width: 63'-0"
- Depth: 89'-0"
- Height (Mid): 23'-4"
- Height (Peak): 28'-2"
- Stories (above grade): 2
- Main Pitch: 10/12

Traditional Cottage with Wide Open Spaces
- 3
- 2
- 1712 ft²
- Width: 30'-0"
- Depth: 60'-0"
- Height (Mid): 23'-10"
- Height (Peak): 28'-8"
- Stories (above grade): 2
- Main Pitch: 10/12
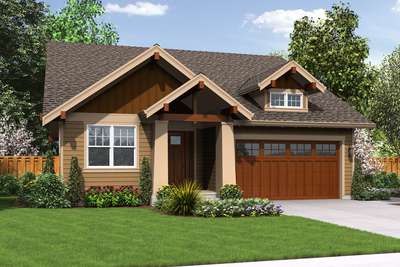
The Finest Amenities In An Efficient Layout
- 3
- 2
- 1529 ft²
- Width: 40'-0"
- Depth: 57'-0"
- Height (Mid): 15'-11"
- Height (Peak): 23'-5"
- Stories (above grade): 1
- Main Pitch: 6/12
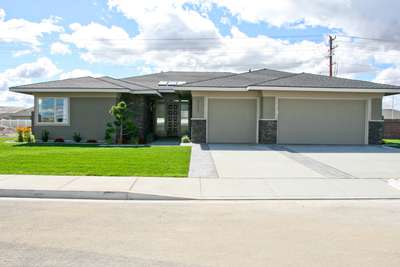
Modern Plan with Open Layout
- 3
- 2
- 2334 ft²
- Width: 63'-0"
- Depth: 61'-6"
- Height (Mid): 15'-10"
- Height (Peak): 17'-11"
- Stories (above grade): 1
- Main Pitch: 4/12
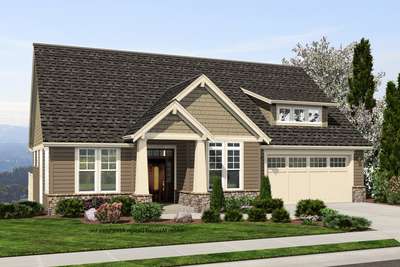
A Home that Lets You Enjoy the Great Outdoors
- 3
- 2
- 2795 ft²
- Width: 50'-0"
- Depth: 56'-6"
- Height (Mid): 0'-0"
- Height (Peak): 25'-8"
- Stories (above grade): 1
- Main Pitch: 10/12
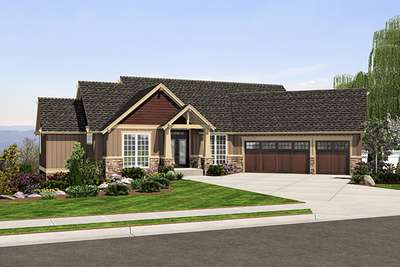
Open Floor Plan with Gourmet Kitchen
- 4
- 3
- 3506 ft²
- Width: 81'-2"
- Depth: 55'-11"
- Height (Mid): 15'-11"
- Height (Peak): 23'-3"
- Stories (above grade): 1
- Main Pitch: 10/12
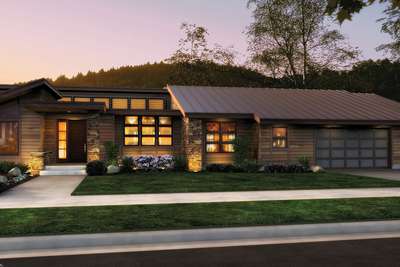
Single Story Contemporary Plan
- 3
- 3
- 3296 ft²
- Width: 96'-0"
- Depth: 65'-0"
- Height (Mid): 12'-8"
- Height (Peak): 16'-5"
- Stories (above grade): 1
- Main Pitch: 4/12
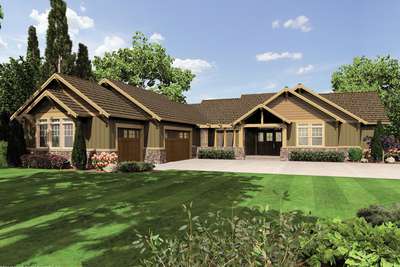
Craftsman Lodge with Open Floor Plan
- 4
- 2
- 2999 ft²
- Width: 77'-0"
- Depth: 94'-0"
- Height (Mid): 17'-10"
- Height (Peak): 22'-7"
- Stories (above grade): 1
- Main Pitch: 8/12
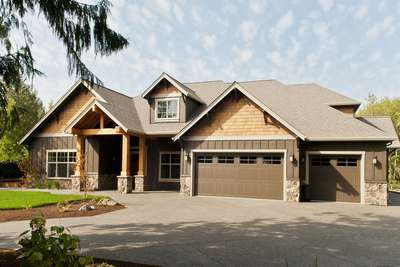
Lodge with Large Master Suite and Open Floor Plan
- 3
- 2
- 2735 ft²
- Width: 72'-0"
- Depth: 65'-6"
- Height (Mid): 18'-3"
- Height (Peak): 26'-10"
- Stories (above grade): 1
- Main Pitch: 8/12

Open Floor Plan and Media Room
- 3
- 2
- 1915 ft²
- Width: 35'-8"
- Depth: 51'-8"
- Height (Mid): 21'-2"
- Height (Peak): 29'-2"
- Stories (above grade): 2
- Main Pitch: 10/12

European Cottage Plan with Covered Porch
- 2
- 2
- 1719 ft²
- Width: 60'-6"
- Depth: 53'-0"
- Height (Mid): 16'-3"
- Height (Peak): 23'-10"
- Stories (above grade): 1
- Main Pitch: 9/12
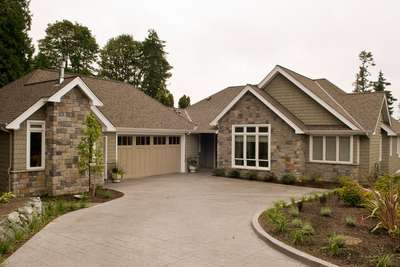
Appealing Cottage Plan with Great Outdoor Connection
- 4
- 4
- 3327 ft²
- Width: 60'-0"
- Depth: 115'-0"
- Height (Mid): 15'-7"
- Height (Peak): 21'-6"
- Stories (above grade): 1
- Main Pitch: 10/12

Perfect Sloping Lot Plan for Front Facing Views
- 3
- 3
- 3137 ft²
- Width: 57'-0"
- Depth: 52'-0"
- Height (Mid): 19'-8"
- Height (Peak): 27'-6"
- Stories (above grade): 1
- Main Pitch: 10/12
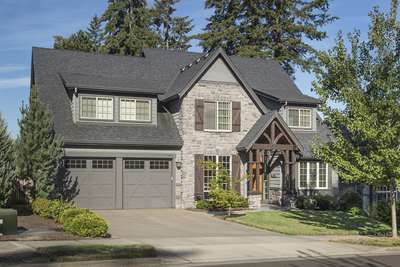
European Craftsman - Great Master Suite and Room For Families
- 5
- 2
- 2729 ft²
- Width: 60'-0"
- Depth: 56'-6"
- Height (Mid): 24'-3"
- Height (Peak): 30'-6"
- Stories (above grade): 2
- Main Pitch: 10/12

Craftsman Plan with Bright Natural Light
- 4
- 3
- 3463 ft²
- Width: 91'-0"
- Depth: 55'-0"
- Height (Mid): 25'-9"
- Height (Peak): 30'-2"
- Stories (above grade): 2
- Main Pitch: 6/12

Dual Sinks and Spa Tub in Master
- 3
- 2
- 2595 ft²
- Width: 67'-0"
- Depth: 62'-0"
- Height (Mid): 19'-5"
- Height (Peak): 28'-5"
- Stories (above grade): 1
- Main Pitch: 10/12
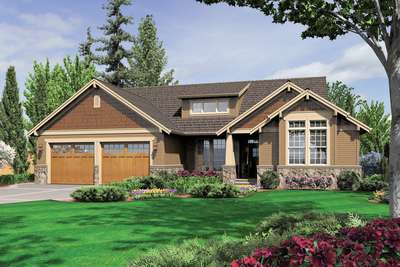
Single Story Daylight Basement Plan
- 4
- 3
- 2964 ft²
- Width: 59'-6"
- Depth: 55'-6"
- Height (Mid): 15'-5"
- Height (Peak): 22'-1"
- Stories (above grade): 1
- Main Pitch: 8/12
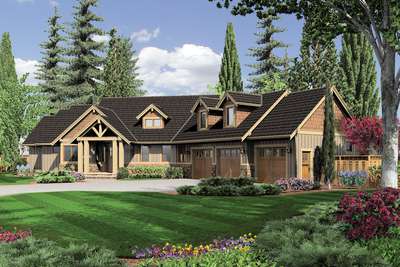
Lodge Style Plan with Generous Master and Kitchen
- 3
- 2
- 2907 ft²
- Width: 98'-9"
- Depth: 66'-4"
- Height (Mid): 16'-8"
- Height (Peak): 24'-6"
- Stories (above grade): 2
- Main Pitch: 10/12
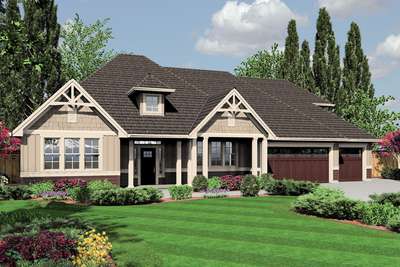
Great Room, Split-bedroom Plan with Storage
- 3
- 2
- 2373 ft²
- Width: 70'-0"
- Depth: 58'-0"
- Height (Mid): 0'-0"
- Height (Peak): 27'-0"
- Stories (above grade): 1
- Main Pitch: 9/12

Classic Family Plan with 4 Bedrooms
- 4
- 2
- 2618 ft²
- Width: 50'-0"
- Depth: 42'-0"
- Height (Mid): 24'-7"
- Height (Peak): 30'-0"
- Stories (above grade): 2
- Main Pitch: 9/12

Attractive and Cozy European Cottage Plan
- 4
- 2
- 2606 ft²
- Width: 50'-0"
- Depth: 42'-0"
- Height (Mid): 24'-3"
- Height (Peak): 29'-9"
- Stories (above grade): 2
- Main Pitch: 9/12

Vaulted Single Story Plan with Open Great Room
- 3
- 2
- 2000 ft²
- Width: 55'-0"
- Depth: 58'-0"
- Height (Mid): 16'-0"
- Height (Peak): 23'-0"
- Stories (above grade): 1
- Main Pitch: 6/12

Craftsman Style Plan, Great for Empty Nesters
- 3
- 2
- 1944 ft²
- Width: 45'-0"
- Depth: 55'-0"
- Height (Mid): 17'-8"
- Height (Peak): 26'-8"
- Stories (above grade): 2
- Main Pitch: 9/12

Craftsman Plan with Two Gathering Areas
- 4
- 3
- 4490 ft²
- Width: 63'-0"
- Depth: 86'-0"
- Height (Mid): 22'-9"
- Height (Peak): 26'-6"
- Stories (above grade): 2
- Main Pitch: 5/12
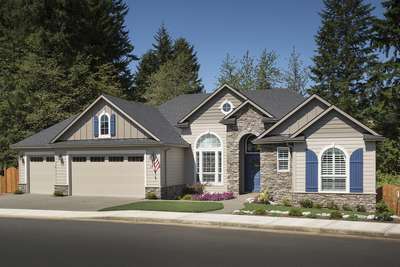
European Plan Great for Sloping Lot
- 3
- 2
- 2898 ft²
- Width: 67'-0"
- Depth: 46'-0"
- Height (Mid): 16'-10"
- Height (Peak): 21'-7"
- Stories (above grade): 1
- Main Pitch: 9/12

Traditional Daylight Basement Plan
- 4
- 3
- 2656 ft²
- Width: 52'-0"
- Depth: 55'-0"
- Height (Mid): 15'-11"
- Height (Peak): 23'-0"
- Stories (above grade): 1
- Main Pitch: 10/12

Craftsman Plan with High Ceilings and Covered Porch
- 3
- 2
- 1800 ft²
- Width: 50'-0"
- Depth: 59'-0"
- Height (Mid): 14'-10"
- Height (Peak): 21'-0"
- Stories (above grade): 1
- Main Pitch: 6/12

One Story Craftsman Plan with Stone Accents
- 3
- 2
- 1728 ft²
- Width: 55'-0"
- Depth: 48'-0"
- Height (Mid): 13'-8"
- Height (Peak): 18'-0"
- Stories (above grade): 1
- Main Pitch: 6/12
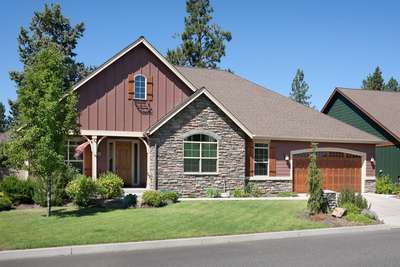
One-Story Plan with 2 Car Garage
- 3
- 2
- 2013 ft²
- Width: 60'-0"
- Depth: 50'-0"
- Height (Mid): 17'-3"
- Height (Peak): 25'-6"
- Stories (above grade): 1
- Main Pitch: 8/12
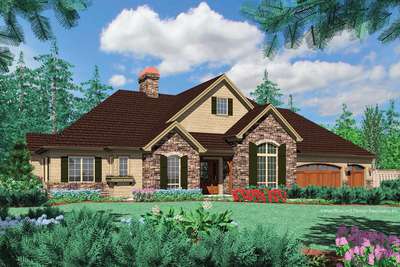
French Country Estate Plan with High Ceilings
- 4
- 4
- 5033 ft²
- Width: 88'-0"
- Depth: 50'-0"
- Height (Mid): 20'-7"
- Height (Peak): 27'-11"
- Stories (above grade): 1
- Main Pitch: 10/12

Traditional Home Plan with Great Room
- 4
- 3
- 4422 ft²
- Width: 95'-0"
- Depth: 52'-0"
- Height (Mid): 15'-10"
- Height (Peak): 22'-8"
- Stories (above grade): 1
- Main Pitch: 8/12

Two Story Great Room
- 3
- 2
- 3066 ft²
- Width: 83'-0"
- Depth: 77'-0"
- Height (Mid): 23'-8"
- Height (Peak): 29'-4"
- Stories (above grade): 2
- Main Pitch: 10/12

3 Bed, 2 Bath, 2 Car Garage Cottage Home
- 3
- 2
- 1975 ft²
- Width: 52'-0"
- Depth: 58'-0"
- Height (Mid): 16'-5"
- Height (Peak): 24'-2"
- Stories (above grade): 1
- Main Pitch: 8/12

Cottage Style Home with Vaulted Great Room and Fireplace
- 3
- 2
- 1902 ft²
- Width: 52'-0"
- Depth: 56'-0"
- Height (Mid): 16'-4"
- Height (Peak): 24'-0"
- Stories (above grade): 1
- Main Pitch: 8/12

One Story French Plan with Luxurious Master Bedroom
- 3
- 2
- 1817 ft²
- Width: 55'-0"
- Depth: 50'-0"
- Height (Mid): 15'-4"
- Height (Peak): 22'-0"
- Stories (above grade): 1
- Main Pitch: 8/12
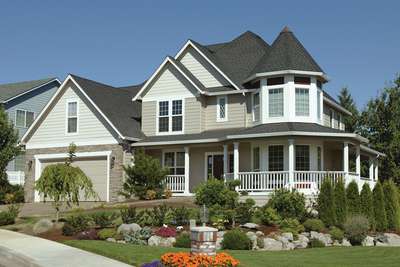
Victorian Style Plan with Wrap-around Porch
- 4
- 3
- 2518 ft²
- Width: 59'-0"
- Depth: 51'-6"
- Height (Mid): 25'-2"
- Height (Peak): 32'-9"
- Stories (above grade): 2
- Main Pitch: 12/12

Cape Cod Plan with Covered Porch and High Ceilings
- 3
- 2
- 2367 ft²
- Width: 72'-0"
- Depth: 62'-0"
- Height (Mid): 18'-9"
- Height (Peak): 26'-0"
- Stories (above grade): 1
- Main Pitch: 8/12
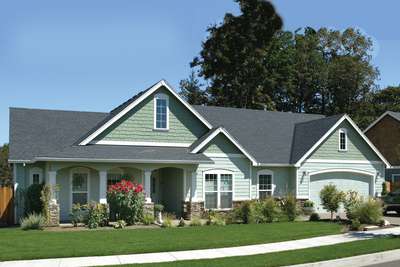
Featuring Vaulted Ceiling and Extra Garage Space
- 3
- 2
- 1873 ft²
- Width: 70'-0"
- Depth: 51'-0"
- Height (Mid): 15'-6"
- Height (Peak): 22'-2"
- Stories (above grade): 1
- Main Pitch: 8/12
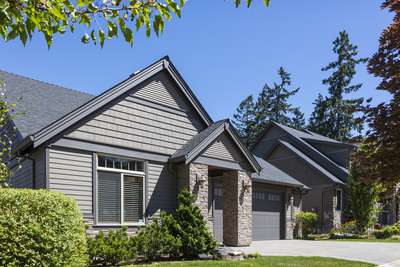
Seaside Cottage with Fireplace in Living Room
- 4
- 3
- 2562 ft²
- Width: 40'-0"
- Depth: 60'-0"
- Height (Mid): 16'-11"
- Height (Peak): 24'-4"
- Stories (above grade): 1
- Main Pitch: 8/12
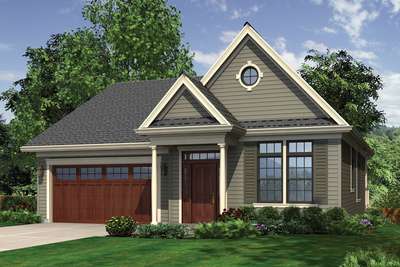
3 Bedroom Colonial Plan for a Down Slope
- 3
- 2
- 1999 ft²
- Width: 40'-0"
- Depth: 52'-6"
- Height (Mid): 15'-0"
- Height (Peak): 20'-6"
- Stories (above grade): 1
- Main Pitch: 6/12
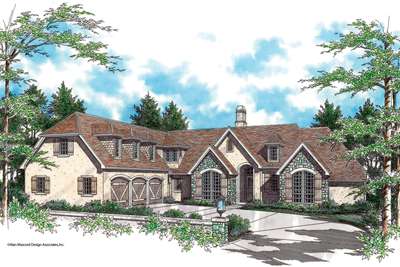
Master on Main with Soaring Ceilings
- 3
- 2
- 3182 ft²
- Width: 80'-0"
- Depth: 77'-6"
- Height (Mid): 20'-10"
- Height (Peak): 24'-2"
- Stories (above grade): 2
- Main Pitch: 13/12

Triple Garage with Elegant Roofline
- 0
- 0
- 1068 ft²
- Width: 38'-0"
- Depth: 30'-0"
- Height (Mid): 0'-0"
- Height (Peak): 22'-0"
- Stories (above grade): 1
- Main Pitch: 10/12

Charming Single Story Plan with French Doors
- 3
- 2
- 2596 ft²
- Width: 75'-0"
- Depth: 74'-0"
- Height (Mid): 18'-10"
- Height (Peak): 24'-10"
- Stories (above grade): 1
- Main Pitch: 9/12
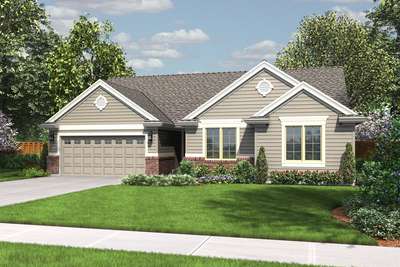
Traditional 3 Bedroom Plan
- 3
- 2
- 1467 ft²
- Width: 49'-0"
- Depth: 43'-0"
- Height (Mid): 13'-8"
- Height (Peak): 19'-8"
- Stories (above grade): 1
- Main Pitch: 8/12
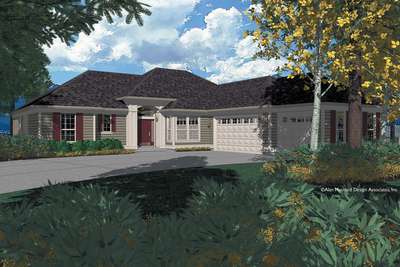
Ranch Style Plan with Luxurious Master Bath
- 3
- 2
- 2155 ft²
- Width: 60'-0"
- Depth: 79'-0"
- Height (Mid): 15'-0"
- Height (Peak): 21'-0"
- Stories (above grade): 1
- Main Pitch: 8/12


