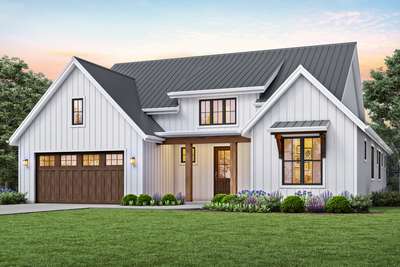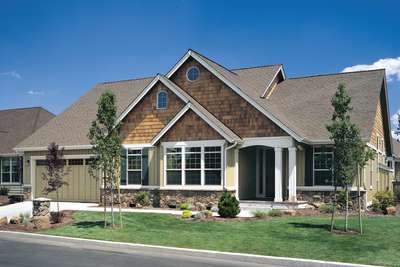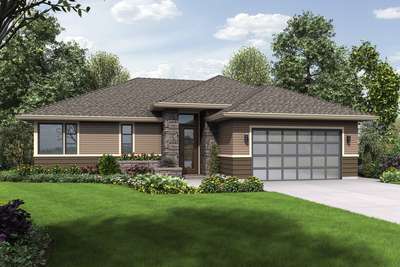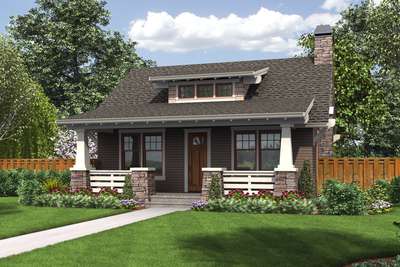The Humboldt 1152C
Modern Farmhouse Design, Beautiful Outdoor Spaces!

Modern Farmhouse Design, Beautiful Outdoor Spaces!

Traditional Plan with Fireplace and Media Center

Single Level Ranch Home with Lots of Amenities

A Beautifully Detailed Craftsman Getaway