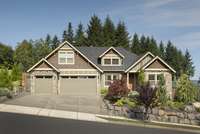Plan 1201J The Dawson Image Galleries
- 2964 SqFt +169 Bonus
- 4Beds
- 3 Baths
- 1 Floor
- 2 Car Garage
Photographed homes may include modifications not reflected in the plans you purchase.
Have you built this design? We'd love to show off photos of your completed (or even in-construction) home.
Please contact us for submittal information!

