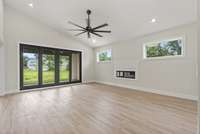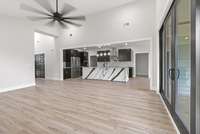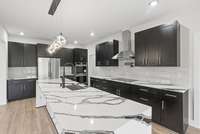Plan 1277 The Copperhead Image Galleries
- 2377 SqFt
- 3Beds
- 3 Baths
- 1 Floor
- 2 Car Garage
Photographed homes may include modifications not reflected in the plans you purchase.
Wonderful Rendition of 1277
Constructed by Eric GainesThis stunning home, based on Plan 1277, closely reflects the original design with a few thoughtful modifications by the homeowner—including a custom electric fireplace, distinctive window and garage styles, and personalized touches throughout. Once constructed, the standout features were the unique window design and striking roofline, which truly set the home apart. The construction process went smoothly overall, with a few challenges along the way, such as adapting the foundation due to the lot’s proximity to the street and addressing the absence of an electrical layout in the original plan.
The homeowner recommends adding more lighting to the front bedroom and ould have liked a detailed electrical layout (We detail code requirements with a view that homeowners will choose lighting with their electrician, and the electrician will design his wiring scematic). Eric also opted for a larger 5-ton AC unit to ensure comfort. Now complete, the kitchen has become the homeowner’s favorite space—a testament to the thoughtful design and quality craftsmanship. This album showcases the finished result and offers inspiration and practical advice for anyone considering building this plan.Have you built this design? We'd love to show off photos of your completed (or even in-construction) home.
Please contact us for submittal information!
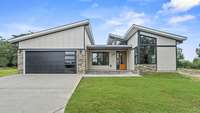
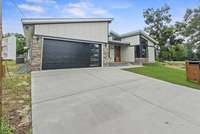
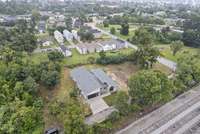
_gallerythumb.jpeg)
