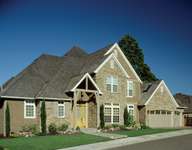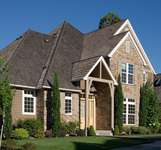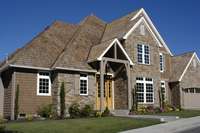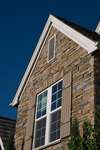Plan 2434 The Ellisville Image Galleries
- 4475 SqFt +350 Bonus
- 4Beds
- 3 Baths
- 2 Pwdr
- 2 Floors
- 3 Car Garage
Photographed homes may include modifications not reflected in the plans you purchase.
Additional Photos
These photos represent individual photos submitted by clients, and show their new home construction projects in various stages of finish. We love to see your homes both during and after construction. Send them in!
Have you built this design? We'd love to show off photos of your completed (or even in-construction) home.
Please contact us for submittal information!




