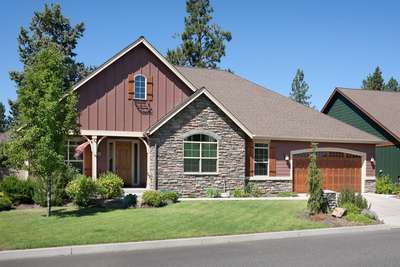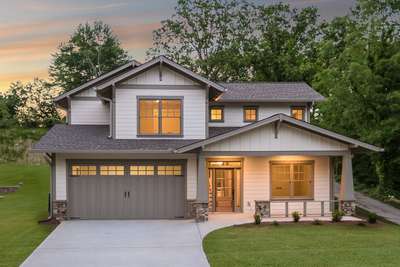Modern Prairie Ranch Home with Luxury Amenities, Flexible Spaces & Seamless Indoor-Outdoor Living
Most Popular Designs
Search All PlansOur timeless home designs have been loved by the families living in them for over 30 years. However, as tastes, lifestyles and preferences change, so do the styles of homes you find most appealing. The plans in this collection have really resonated with our clients and have proven to be some of the most popular designs in our collection over the past few years. Please browse the plans listed below, take a look at similar plans, and of course, don't forget to check out our new plans - the most popular plans of tomorrow! If you find a home design you like you can add it to your favorites on the plan pages, or can pin it to your Pinterest scrapbook board. There's also social networking features so you can share it on Facebook or Tweet to your heart's content.
Showing 35 Plans
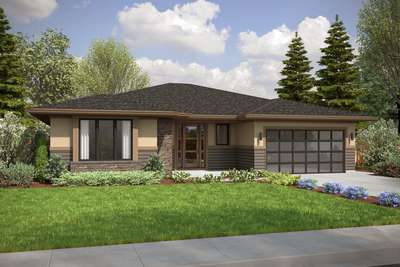
- 3
- 2
- 2272 ft²
- Width: 52'-0"
- Depth: 68'-0"
- Height (Mid): 13'-5"
- Height (Peak): 17'-9"
- Stories (above grade): 1
- Main Pitch: 4/12
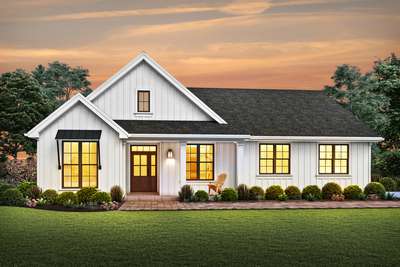
All the farmhouse features a growing family needs
- 3
- 2
- 1704 ft²
- Width: 52'-0"
- Depth: 53'-0"
- Height (Mid): 15'-8"
- Height (Peak): 22'-4"
- Stories (above grade): 1
- Main Pitch: 6/12
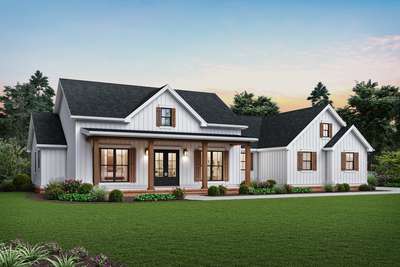
Great Farmhouse with Vaulted Spaces and Formal Dining
- 3
- 2
- 2460 ft²
- Width: 76'-0"
- Depth: 62'-0"
- Height (Mid): 19'-1"
- Height (Peak): 24'-2"
- Stories (above grade): 1
- Main Pitch: 8/12
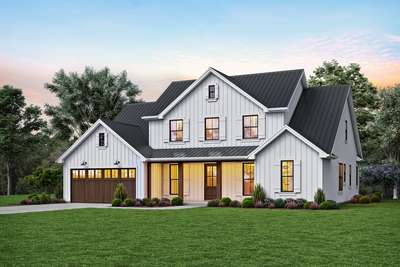
A modern farmhouse plan to suit your tastes, lifestyle and budget
- 4
- 3
- 3032 ft²
- Width: 60'-0"
- Depth: 53'-6"
- Height (Mid): 24'-1"
- Height (Peak): 29'-6"
- Stories (above grade): 2
- Main Pitch: 9/12
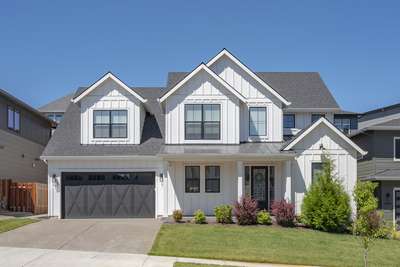
All the greatness of the Dearborn wrapped in a fantastic Modern Farmhouse
- 4
- 2
- 2618 ft²
- Width: 50'-0"
- Depth: 52'-0"
- Height (Mid): 24'-6"
- Height (Peak): 30'-0"
- Stories (above grade): 2
- Main Pitch: 9/12
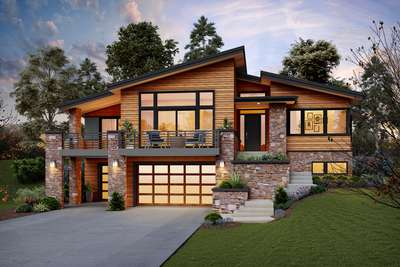
More than just great looks - this contemporary upslope plan oozes style inside too!
- 4
- 2
- 2707 ft²
- Width: 60'-0"
- Depth: 65'-0"
- Height (Mid): 14'-4"
- Height (Peak): 19'-1"
- Stories (above grade): 1
- Main Pitch: 3/12
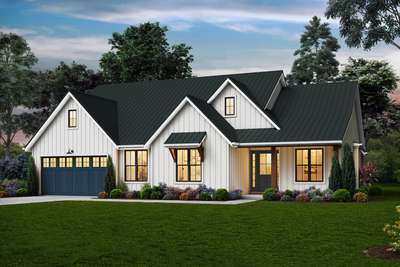
Popular Modern Farmhouse look matched with Popular Design Layout
- 4
- 3
- 2213 ft²
- Width: 60'-0"
- Depth: 53'-0"
- Height (Mid): 17'-3"
- Height (Peak): 25'-7"
- Stories (above grade): 1
- Main Pitch: 8/12
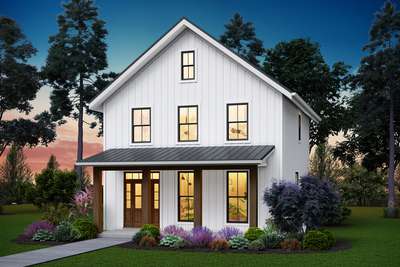
Great affordable home with options to upgrade!
- 3
- 2
- 1394 ft²
- Width: 26'-0"
- Depth: 34'-0"
- Height (Mid): 23'-5"
- Height (Peak): 28'-10"
- Stories (above grade): 2
- Main Pitch: 9/12
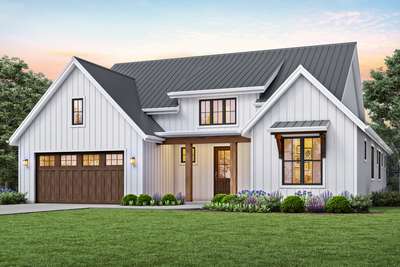
Modern Farmhouse Design, Beautiful Outdoor Spaces!
- 3
- 2
- 1878 ft²
- Width: 52'-0"
- Depth: 61'-0"
- Height (Mid): 19'-9"
- Height (Peak): 25'-8"
- Stories (above grade): 1
- Main Pitch: 8/12
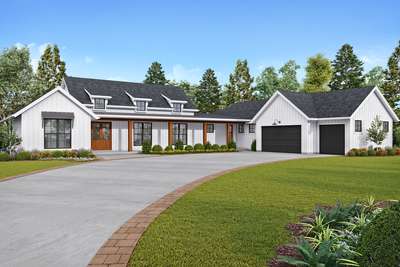
Stylish Single Level Floor Plans
- 3
- 2
- 2495 ft²
- Width: 90'-0"
- Depth: 75'-0"
- Height (Mid): 17'-2"
- Height (Peak): 21'-8"
- Stories (above grade): 1
- Main Pitch: 9/12
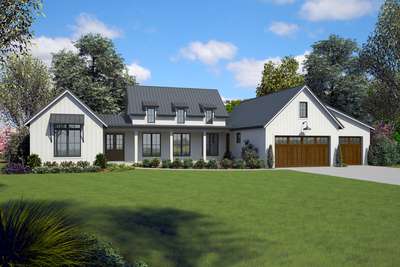
Timeless Contemporary Farmhouse for all Generations
- 3
- 2
- 2798 ft²
- Width: 93'-0"
- Depth: 64'-0"
- Height (Mid): 16'-3"
- Height (Peak): 23'-2"
- Stories (above grade): 1
- Main Pitch: 10/12
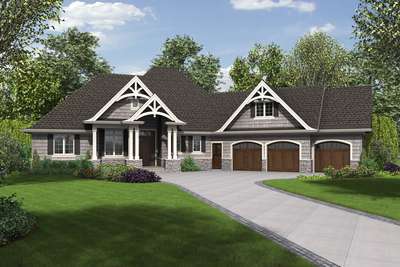
Third Car Bay Addition to the RIpley
- 3
- 3
- 2301 ft²
- Width: 94'-10"
- Depth: 76'-11"
- Height (Mid): 20'-6"
- Height (Peak): 31'-0"
- Stories (above grade): 1
- Main Pitch: 12/12
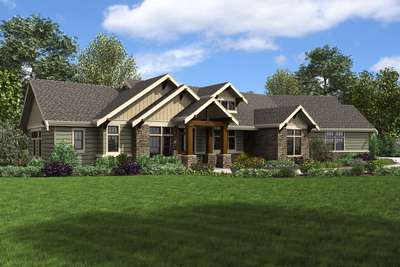
Popular Amenities such as Vaulted Spaces, Great Rear Porch
- 3
- 2
- 2493 ft²
- Width: 107'-3"
- Depth: 62'-2"
- Height (Mid): 16'-9"
- Height (Peak): 22'-10"
- Stories (above grade): 1
- Main Pitch: 8/12
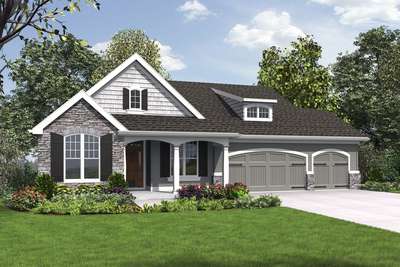
Great Family Plan with Games Room
- 5
- 3
- 2835 ft²
- Width: 57'-6"
- Depth: 60'-6"
- Height (Mid): 15'-7"
- Height (Peak): 22'-1"
- Stories (above grade): 1
- Main Pitch: 6/12
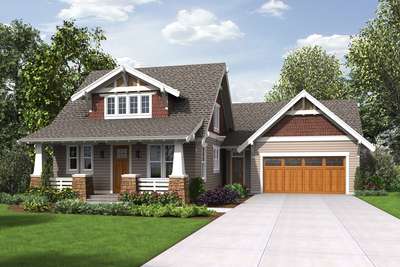
Traditional Craftsman Home with Modern Design
- 3
- 2
- 2292 ft²
- Width: 60'-0"
- Depth: 64'-0"
- Height (Mid): 20'-0"
- Height (Peak): 26'-1"
- Stories (above grade): 2
- Main Pitch: 10/12
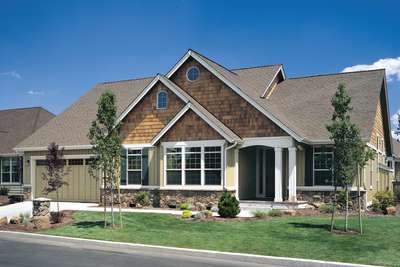
Traditional Plan with Fireplace and Media Center
- 3
- 2
- 2001 ft²
- Width: 60'-0"
- Depth: 50'-0"
- Height (Mid): 17'-0"
- Height (Peak): 25'-0"
- Stories (above grade): 1
- Main Pitch: 8/12
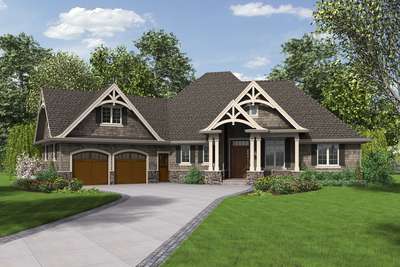
Stylish Single Story with Great Outdoor Space
- 3
- 2
- 2233 ft²
- Width: 84'-4"
- Depth: 69'-10"
- Height (Mid): 20'-6"
- Height (Peak): 31'-0"
- Stories (above grade): 1
- Main Pitch: 12/12
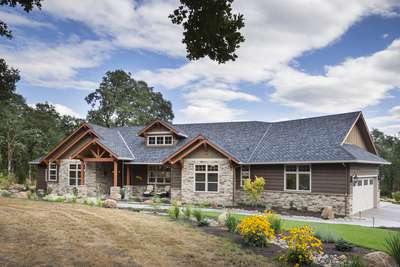
Award Winning NW Ranch Style Home
- 3
- 3
- 2910 ft²
- Width: 113'-4"
- Depth: 62'-8"
- Height (Mid): 16'-9"
- Height (Peak): 23'-10"
- Stories (above grade): 1
- Main Pitch: 8/12
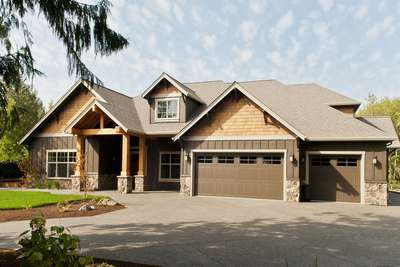
Lodge with Large Master Suite and Open Floor Plan
- 3
- 2
- 2735 ft²
- Width: 72'-0"
- Depth: 65'-6"
- Height (Mid): 18'-3"
- Height (Peak): 26'-10"
- Stories (above grade): 1
- Main Pitch: 8/12
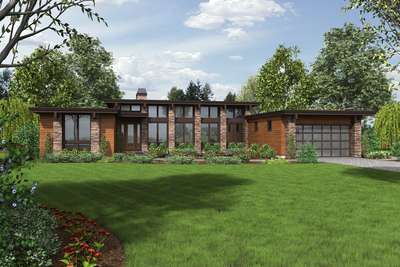
Surround Yourself with Natural Beauty
- 3
- 2
- 2557 ft²
- Width: 78'-0"
- Depth: 62'-6"
- Height (Mid): 16'-8"
- Height (Peak): 16'-8"
- Stories (above grade): 1
- Main Pitch: 1/12
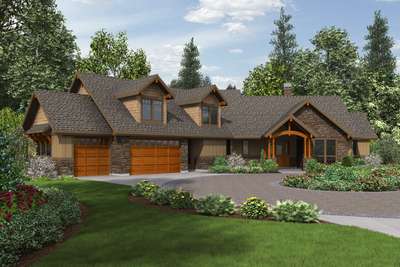
Beautiful NW Ranch Style Home
- 3
- 2
- 2637 ft²
- Width: 97'-9"
- Depth: 67'-6"
- Height (Mid): 0'-0"
- Height (Peak): 24'-11"
- Stories (above grade): 2
- Main Pitch: 9/12
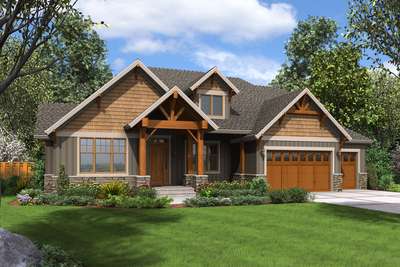
Beautiful Craftsman with Extras for the Family
- 4
- 4
- 3382 ft²
- Width: 74'-0"
- Depth: 58'-10"
- Height (Mid): 21'-5"
- Height (Peak): 26'-10"
- Stories (above grade): 1
- Main Pitch: 8/12
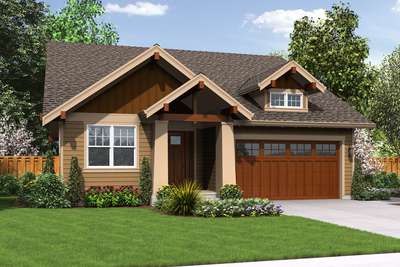
The Finest Amenities In An Efficient Layout
- 3
- 2
- 1529 ft²
- Width: 40'-0"
- Depth: 57'-0"
- Height (Mid): 15'-11"
- Height (Peak): 23'-5"
- Stories (above grade): 1
- Main Pitch: 6/12
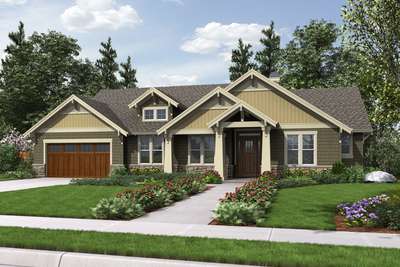
Attractive Craftsman One-Story with Sensible Floor Plan
- 3
- 2
- 1868 ft²
- Width: 70'-0"
- Depth: 50'-0"
- Height (Mid): 0'-0"
- Height (Peak): 22'-3"
- Stories (above grade): 1
- Main Pitch: 8/12
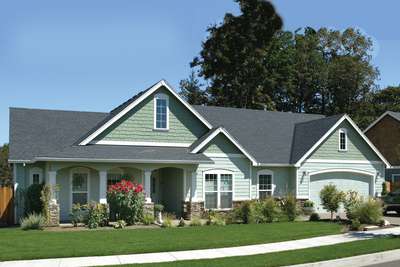
Featuring Vaulted Ceiling and Extra Garage Space
- 3
- 2
- 1873 ft²
- Width: 70'-0"
- Depth: 51'-0"
- Height (Mid): 15'-6"
- Height (Peak): 22'-2"
- Stories (above grade): 1
- Main Pitch: 8/12
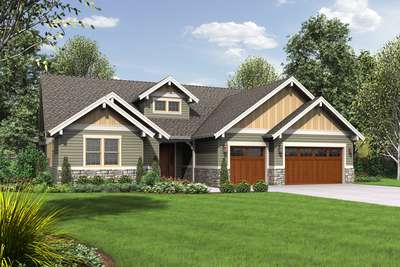
Curb Appeal Is Just The Start
- 3
- 2
- 2368 ft²
- Width: 63'-0"
- Depth: 61'-6"
- Height (Mid): 16'-7"
- Height (Peak): 24'-2"
- Stories (above grade): 1
- Main Pitch: 8/12
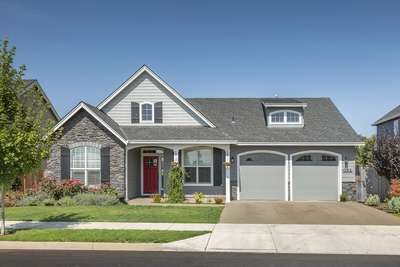
Craftsman Plan with Porch
- 3
- 2
- 1580 ft²
- Width: 50'-0"
- Depth: 48'-0"
- Height (Mid): 15'-2"
- Height (Peak): 21'-8"
- Stories (above grade): 1
- Main Pitch: 6/12
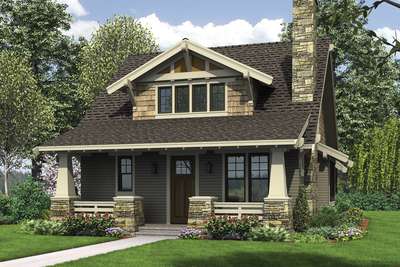
Craftsman Bungalow with Open Floor Plan and Loft
- 3
- 2
- 1777 ft²
- Width: 30'-0"
- Depth: 51'-0"
- Height (Mid): 17'-7"
- Height (Peak): 26'-1"
- Stories (above grade): 2
- Main Pitch: 10/12
