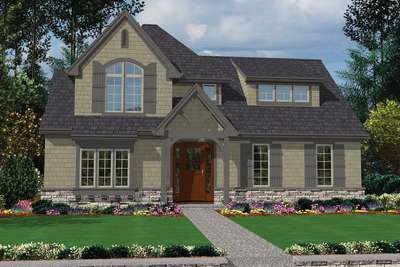Prairie Home with Multiple Wings and Attached Studio
Custom Home Designs
Search All PlansWe have plans to fit all kinds of lifestyle, but sometimes your ideas are unique, you would like something totally custom and designed from the ground up to blend your home around your family life. This collection of plans are all homes that started out as a napkin sketch or fleeting idea in eye of a homeowner.
Showing 12 Plans
The Harrisburg 1412
- 5
- 5
- 5628 ft²
- Width: 164'-8"
- Depth: 115'-9"
- Height (Mid): 12'-7"
- Height (Peak): 16'-2"
- Stories (above grade): 1
- Main Pitch: 4/12
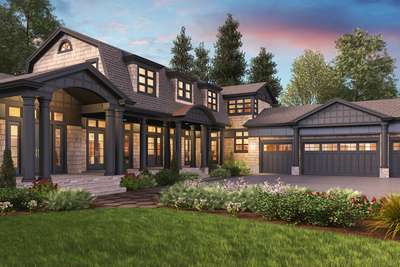
The Chatham 2472
Cape Cod Never Looked So Good
- 4
- 4
- 4903 ft²
- Width: 94'-0"
- Depth: 117'-0"
- Height (Mid): 0'-0"
- Height (Peak): 25'-0"
- Stories (above grade): 2
- Main Pitch: 5/12
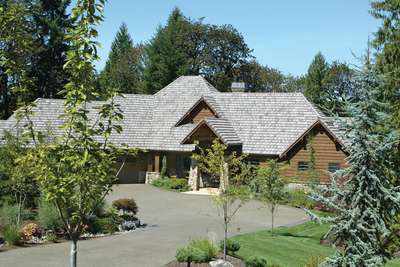
The Tasseler 1411
Large One Story Plan with Walk-out Basement
- 4
- 3
- 4732 ft²
- Width: 130'-3"
- Depth: 79'-3"
- Height (Mid): 21'-10"
- Height (Peak): 33'-10"
- Stories (above grade): 1
- Main Pitch: 12/12
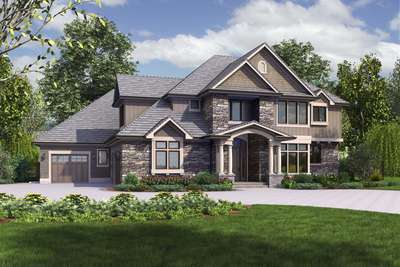
The Rutledge 2473
A majestic home design with presence and practicality rolled into one
- 4
- 4
- 4997 ft²
- Width: 80'-0"
- Depth: 88'-0"
- Height (Mid): 27'-4"
- Height (Peak): 34'-7"
- Stories (above grade): 2
- Main Pitch: 10/12
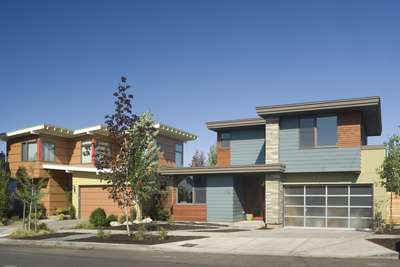
The Abbott 22174
Spacious Contemporary Home with Upper Level Deck
- 3
- 2
- 2190 ft²
- Width: 40'-0"
- Depth: 75'-0"
- Height (Mid): 0'-0"
- Height (Peak): 20'-3"
- Stories (above grade): 2
- Main Pitch: 1/12
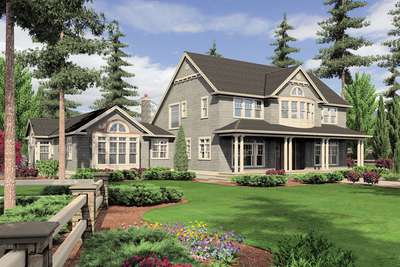
The Seligman 2443
Master Suite Features His and Hers Bathrooms
- 4
- 5
- 4790 ft²
- Width: 116'-0"
- Depth: 88'-0"
- Height (Mid): 26'-0"
- Height (Peak): 32'-8"
- Stories (above grade): 2
- Main Pitch: 10/12
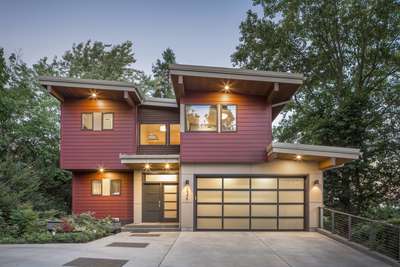
The Ontario 23101
Gorgeous NW Contemporary home with Daylight Basement
- 4
- 3
- 3026 ft²
- Width: 41'-0"
- Depth: 52'-0"
- Height (Mid): 20'-3"
- Height (Peak): 21'-9"
- Stories (above grade): 2
- Main Pitch: 1/12
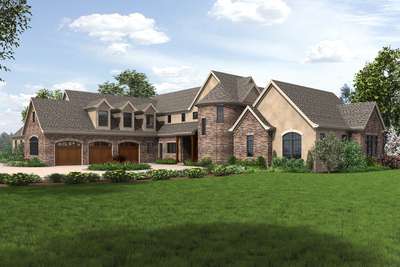
The Belle Reve 2479
Elegant French Inspired Country Mansion
- 4
- 4
- 7149 ft²
- Width: 144'-6"
- Depth: 86'-0"
- Height (Mid): 28'-0"
- Height (Peak): 34'-5"
- Stories (above grade): 2
- Main Pitch: 12/12
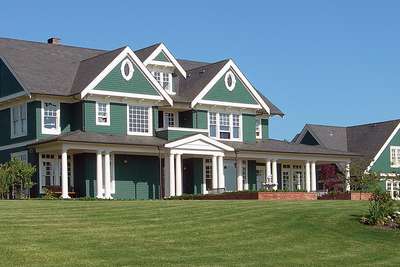
The Parnell 2418
Luxury Home Plan with a Sunroom and Hobby Room
- 4
- 4
- 5180 ft²
- Width: 117'-6"
- Depth: 63'-6"
- Height (Mid): 28'-7"
- Height (Peak): 36'-2"
- Stories (above grade): 2
- Main Pitch: 9/12

The Senath 2447
Three Level Plan with Warmth and Elegance
- 4
- 3
- 4270 ft²
- Width: 80'-6"
- Depth: 78'-0"
- Height (Mid): 23'-3"
- Height (Peak): 28'-5"
- Stories (above grade): 2
- Main Pitch: 8/12

