Surround Yourself with Natural Beauty
Design Team Favorites
Search All PlansThe designs in this collection are those that our designers have hand-selected as their favorites. While they aren’t always our most popular or fashionable designs, each one has a little something special that makes it worthy of this exclusive list. Here, you’ll find house plans with exteriors that range from charming to chic. Inside, rooms are arranged in inventive new ways that make these homes unusual and practical at the same time. Many of these homes feature high-end amenities such as wine cellars, studies, large walk-in pantries and more. Among this collection of home plans, one thing is certain: You’ll be able to find a home that matches your decorating tastes as well as your lifestyle!
Showing 18 Plans
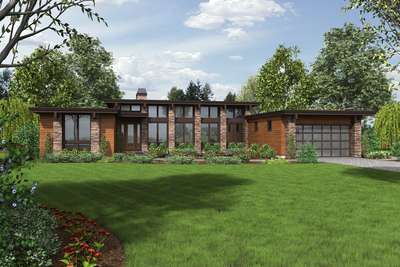
- 3
- 2
- 2557 ft²
- Width: 78'-0"
- Depth: 62'-6"
- Height (Mid): 16'-8"
- Height (Peak): 16'-8"
- Stories (above grade): 1
- Main Pitch: 1/12
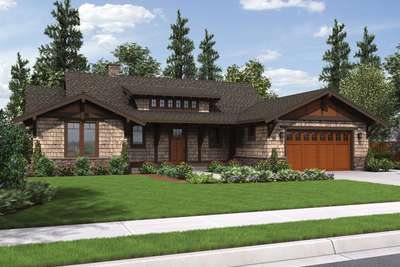
Traditional Craftsman Ranch with Oodles of Curb Appeal - and Amenities to Match!
- 3
- 3
- 1988 ft²
- Width: 64'-0"
- Depth: 54'-0"
- Height (Mid): 16'-1"
- Height (Peak): 20'-2"
- Stories (above grade): 1
- Main Pitch: 8/12
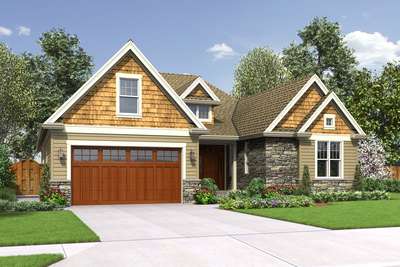
Great Plan for New, Returning or Extended Family
- 4
- 2
- 2203 ft²
- Width: 50'-0"
- Depth: 62'-0"
- Height (Mid): 19'-0"
- Height (Peak): 25'-6"
- Stories (above grade): 1
- Main Pitch: 8/12
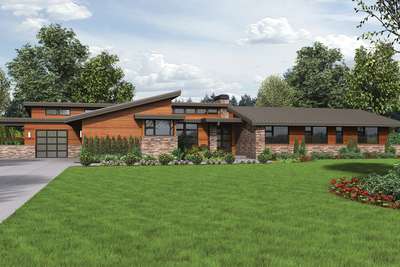
Well Organized Luxurious Contemporary Plan
- 4
- 3
- 3938 ft²
- Width: 107'-0"
- Depth: 64'-6"
- Height (Mid): 13'-7"
- Height (Peak): 16'-4"
- Stories (above grade): 1
- Main Pitch: 3/12
Prairie Home with Multiple Wings and Attached Studio
- 5
- 5
- 5628 ft²
- Width: 164'-8"
- Depth: 115'-9"
- Height (Mid): 12'-7"
- Height (Peak): 16'-2"
- Stories (above grade): 1
- Main Pitch: 4/12
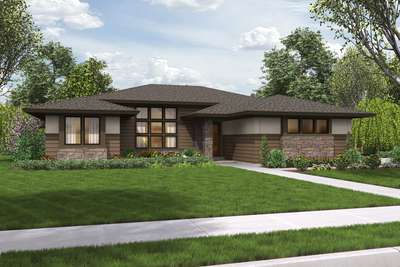
Flexible Plan Suited to Front and/or Rear Views
- 4
- 2
- 2136 ft²
- Width: 60'-0"
- Depth: 61'-0"
- Height (Mid): 0'-0"
- Height (Peak): 17'-10"
- Stories (above grade): 1
- Main Pitch: 4/12
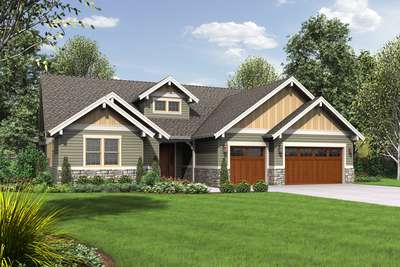
Curb Appeal Is Just The Start
- 3
- 2
- 2368 ft²
- Width: 63'-0"
- Depth: 61'-6"
- Height (Mid): 16'-7"
- Height (Peak): 24'-2"
- Stories (above grade): 1
- Main Pitch: 8/12
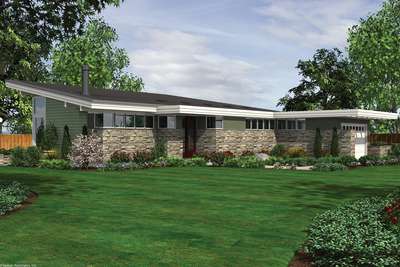
Modern Charm, Contemporary Layout
- 3
- 2
- 2498 ft²
- Width: 70'-0"
- Depth: 90'-0"
- Height (Mid): 12'-0"
- Height (Peak): 15'-0"
- Stories (above grade): 1
- Main Pitch: 2/12
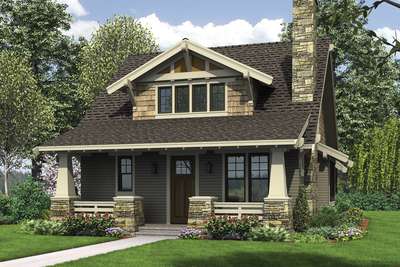
Craftsman Bungalow with Open Floor Plan and Loft
- 3
- 2
- 1777 ft²
- Width: 30'-0"
- Depth: 51'-0"
- Height (Mid): 17'-7"
- Height (Peak): 26'-1"
- Stories (above grade): 2
- Main Pitch: 10/12
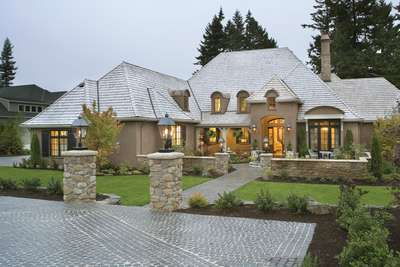
Featured in the 2007 Portland Street of Dreams
- 3
- 3
- 4352 ft²
- Width: 100'-6"
- Depth: 97'-0"
- Height (Mid): 22'-9"
- Height (Peak): 35'-6"
- Stories (above grade): 2
- Main Pitch: 13/12
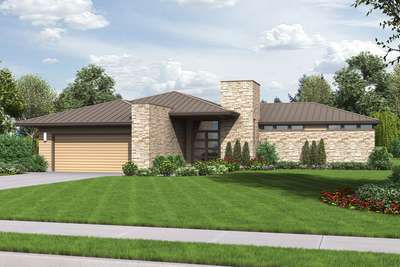
Contemporary Ranch with Great Outdoor Connection
- 3
- 2
- 2159 ft²
- Width: 62'-6"
- Depth: 92'-0"
- Height (Mid): 12'-9"
- Height (Peak): 15'-7"
- Stories (above grade): 1
- Main Pitch: 4/12
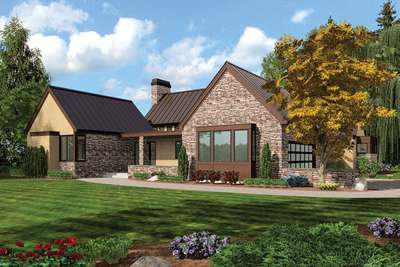
Wonderful Farmhouse Layout with Courtyard
- 3
- 2
- 2749 ft²
- Width: 73'-0"
- Depth: 81'-6"
- Height (Mid): 19'-11"
- Height (Peak): 25'-8"
- Stories (above grade): 1
- Main Pitch: 12/12
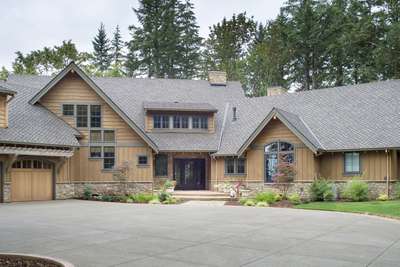
Luxury Lodge wth Open Floor Plan and Ample Amenities
- 5
- 5
- 5250 ft²
- Width: 129'-3"
- Depth: 98'-3"
- Height (Mid): 0'-0"
- Height (Peak): 31'-4"
- Stories (above grade): 2
- Main Pitch: 12/12
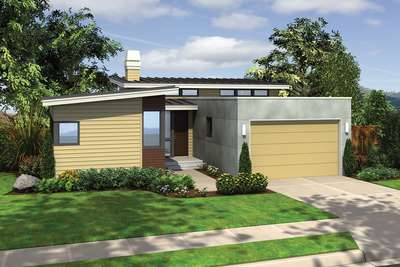
Cozy and Quaint Contemporary Plan
- 3
- 2
- 1719 ft²
- Width: 48'-0"
- Depth: 58'-6"
- Height (Mid): 13'-0"
- Height (Peak): 13'-10"
- Stories (above grade): 1
- Main Pitch: 1/12
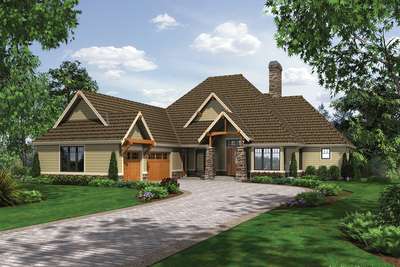
Luxurious Home Design for Large Sloping Lot
- 4
- 4
- 4333 ft²
- Width: 75'-0"
- Depth: 87'-0"
- Height (Mid): 20'-10"
- Height (Peak): 32'-10"
- Stories (above grade): 1
- Main Pitch: 12/12

Two Story, Five Bedroom Plan with Guest House
- 5
- 4
- 6484 ft²
- Width: 161'-10"
- Depth: 60'-8"
- Height (Mid): 0'-0"
- Height (Peak): 32'-4"
- Stories (above grade): 2
- Main Pitch: 4/12

