Contemporary Plan with a Glass Floor
Mascord Designs Featured In the NW Natural Street of Dreams
Search All PlansShowing 23 Plans
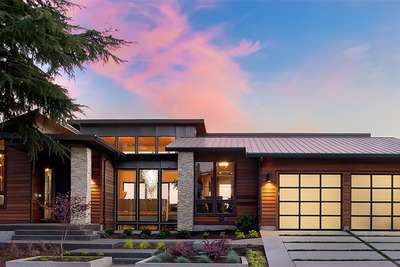
- 4
- 3
- 4600 ft²
- Width: 77'-0"
- Depth: 65'-0"
- Height (Mid): 12'-8"
- Height (Peak): 16'-0"
- Stories (above grade): 1
- Main Pitch: 4/12
Prairie Home with Multiple Wings and Attached Studio
- 5
- 5
- 5628 ft²
- Width: 164'-8"
- Depth: 115'-9"
- Height (Mid): 12'-7"
- Height (Peak): 16'-2"
- Stories (above grade): 1
- Main Pitch: 4/12
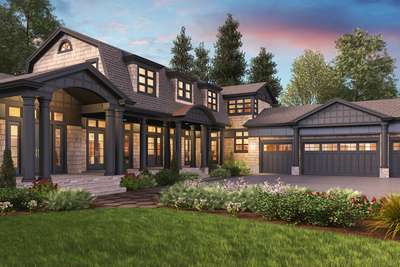
Cape Cod Never Looked So Good
- 4
- 4
- 4903 ft²
- Width: 94'-0"
- Depth: 117'-0"
- Height (Mid): 0'-0"
- Height (Peak): 25'-0"
- Stories (above grade): 2
- Main Pitch: 5/12
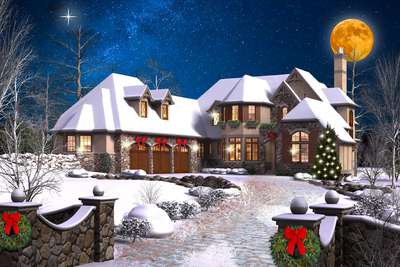
Storybook Splendor in the Street of Dreams
- 3
- 3
- 4142 ft²
- Width: 65'-6"
- Depth: 113'-2"
- Height (Mid): 24'-9"
- Height (Peak): 29'-0"
- Stories (above grade): 2
- Main Pitch: 13/12
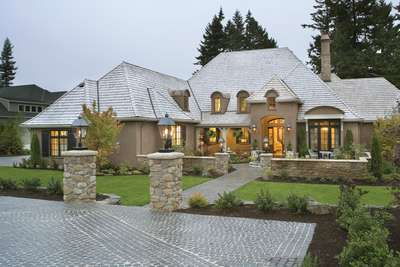
Featured in the 2007 Portland Street of Dreams
- 3
- 3
- 4352 ft²
- Width: 100'-6"
- Depth: 97'-0"
- Height (Mid): 22'-9"
- Height (Peak): 35'-6"
- Stories (above grade): 2
- Main Pitch: 13/12
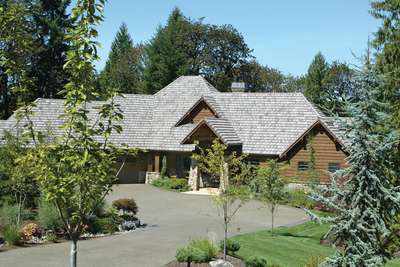
Large One Story Plan with Walk-out Basement
- 4
- 3
- 4732 ft²
- Width: 130'-3"
- Depth: 79'-3"
- Height (Mid): 21'-10"
- Height (Peak): 33'-10"
- Stories (above grade): 1
- Main Pitch: 12/12
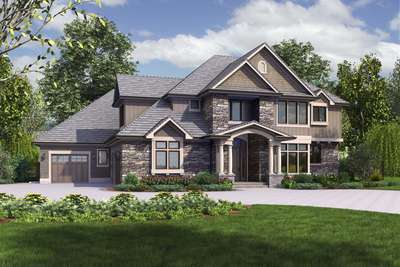
A majestic home design with presence and practicality rolled into one
- 4
- 4
- 4997 ft²
- Width: 80'-0"
- Depth: 88'-0"
- Height (Mid): 27'-4"
- Height (Peak): 34'-7"
- Stories (above grade): 2
- Main Pitch: 10/12
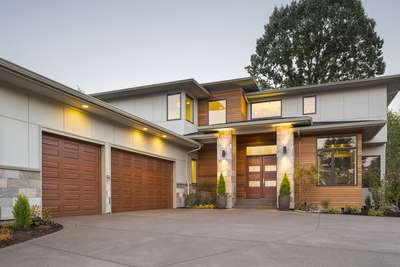
A Contemporary Street of Dreams Design of Luxurious Proportions
- 4
- 3
- 4106 ft²
- Width: 60'-0"
- Depth: 100'-0"
- Height (Mid): 23'-8"
- Height (Peak): 28'-0"
- Stories (above grade): 2
- Main Pitch: 4/12
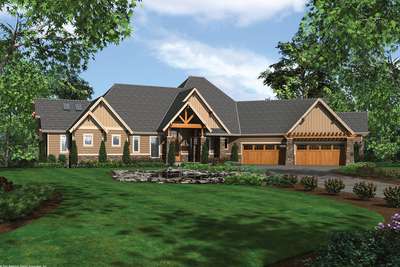
Northwest Style Craftsman Lodge
- 4
- 3
- 5155 ft²
- Width: 124'-4"
- Depth: 84'-3"
- Height (Mid): 21'-9"
- Height (Peak): 33'-10"
- Stories (above grade): 1
- Main Pitch: 12/12
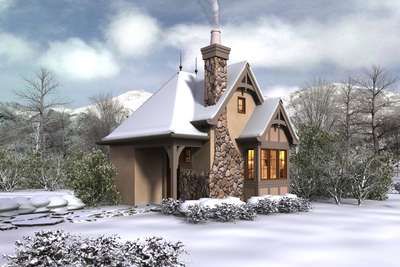
Whimsical Day Use Shop, Potting Shed or Hideout
- 0
- 1
- 300 ft²
- Width: 17'-6"
- Depth: 23'-0"
- Height (Mid): 12'-10"
- Height (Peak): 17'-5"
- Stories (above grade): 1
- Main Pitch: 13/12
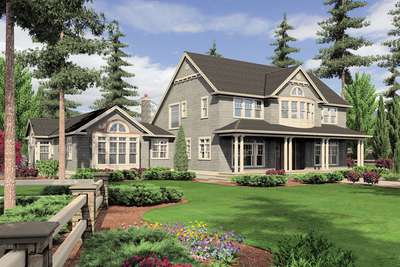
Master Suite Features His and Hers Bathrooms
- 4
- 5
- 4790 ft²
- Width: 116'-0"
- Depth: 88'-0"
- Height (Mid): 26'-0"
- Height (Peak): 32'-8"
- Stories (above grade): 2
- Main Pitch: 10/12
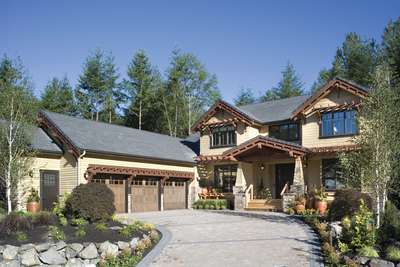
Featured in the 2007 Seattle Street of Dreams
- 4
- 4
- 4372 ft²
- Width: 68'-6"
- Depth: 102'-0"
- Height (Mid): 24'-5"
- Height (Peak): 29'-4"
- Stories (above grade): 2
- Main Pitch: 8/12
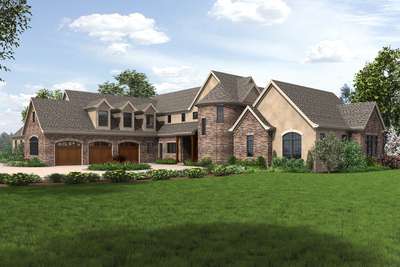
Elegant French Inspired Country Mansion
- 4
- 4
- 7149 ft²
- Width: 144'-6"
- Depth: 86'-0"
- Height (Mid): 28'-0"
- Height (Peak): 34'-5"
- Stories (above grade): 2
- Main Pitch: 12/12
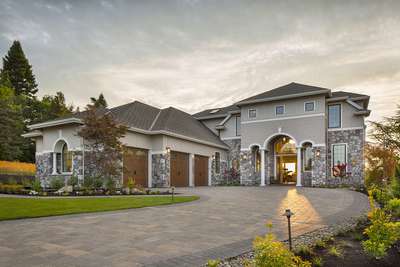
North West with classic Italian influences
- 4
- 4
- 4455 ft²
- Width: 61'-8"
- Depth: 103'-6"
- Height (Mid): 27'-2"
- Height (Peak): 32'-3"
- Stories (above grade): 2
- Main Pitch: 6/12

Spacious Hillside Craftsman Home Plan
- 4
- 4
- 5949 ft²
- Width: 98'-0"
- Depth: 76'-0"
- Height (Mid): 17'-8"
- Height (Peak): 26'-0"
- Stories (above grade): 1
- Main Pitch: 8/12
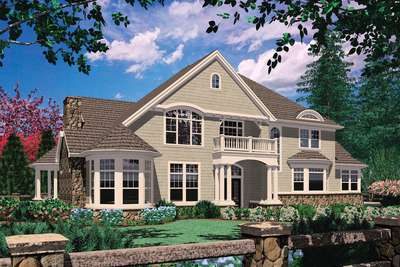
Award Winning Four Bedroom Craftsman Plan
- 4
- 4
- 4150 ft²
- Width: 78'-2"
- Depth: 68'-0"
- Height (Mid): 27'-0"
- Height (Peak): 35'-2"
- Stories (above grade): 2
- Main Pitch: 10/12

2 Story Foyer and Grand Staircase in Colonial Home
- 4
- 3
- 3327 ft²
- Width: 68'-0"
- Depth: 53'-6"
- Height (Mid): 25'-10"
- Height (Peak): 33'-10"
- Stories (above grade): 2
- Main Pitch: 10/12

European Home Plan for Side and Rear Sloping Lots
- 4
- 4
- 4808 ft²
- Width: 81'-0"
- Depth: 66'-0"
- Height (Mid): 22'-4"
- Height (Peak): 33'-2"
- Stories (above grade): 1
- Main Pitch: 10/12
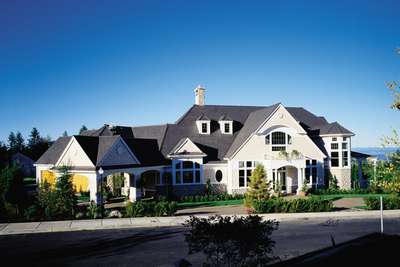
Large House with Rotunda and Wrap Around Porch
- 4
- 4
- 6060 ft²
- Width: 139'-6"
- Depth: 91'-1"
- Height (Mid): 27'-0"
- Height (Peak): 34'-0"
- Stories (above grade): 2
- Main Pitch: 12/12

European Plan with Living Room and Corner Wet Bar
- 3
- 2
- 3262 ft²
- Width: 69'-0"
- Depth: 60'-6"
- Height (Mid): 25'-6"
- Height (Peak): 32'-5"
- Stories (above grade): 2
- Main Pitch: 10/12

French Doors Open to the Sunroom
- 4
- 4
- 4768 ft²
- Width: 76'-6"
- Depth: 68'-6"
- Height (Mid): 26'-7"
- Height (Peak): 34'-2"
- Stories (above grade): 2
- Main Pitch: 8/12

