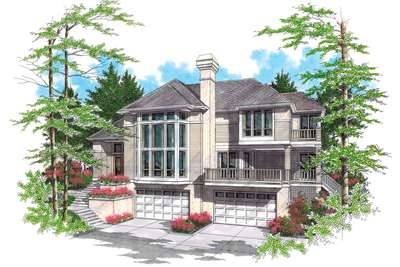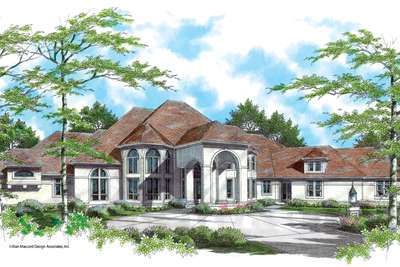L-Shaped 4 Bedroom with Jack and Jill Bath
Plans for Motor Heads
Search All PlansA garage isn’t just a place to park your car. For some people, the garage provides extra storage for anything from boats, trailers and recreational vehicles to seasonal decorations. Other people see their garages as a great place to work on DIY projects or other hobbies. To still more, the garage is a sanctuary – a place to get away from it all and work on a beloved car or tinker to your heart’s content. If any of these things describe the way you think about a garage, then the house plans in this collection are for you. Not only will you find spacious three and four-car garages, but you’ll also find garages that feature workshops, second-story lofts or apartments and much more!
Showing 19 Plans
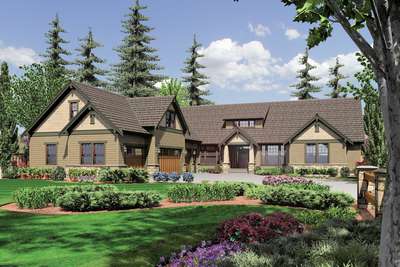
- 4
- 3
- 3346 ft²
- Width: 79'-6"
- Depth: 98'-0"
- Height (Mid): 21'-2"
- Height (Peak): 24'-11"
- Stories (above grade): 2
- Main Pitch: 10/12
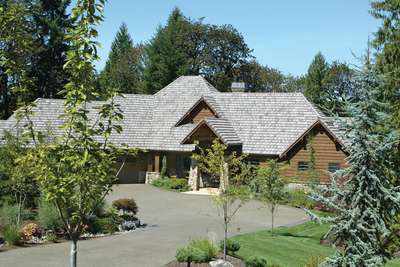
Large One Story Plan with Walk-out Basement
- 4
- 3
- 4732 ft²
- Width: 130'-3"
- Depth: 79'-3"
- Height (Mid): 21'-10"
- Height (Peak): 33'-10"
- Stories (above grade): 1
- Main Pitch: 12/12
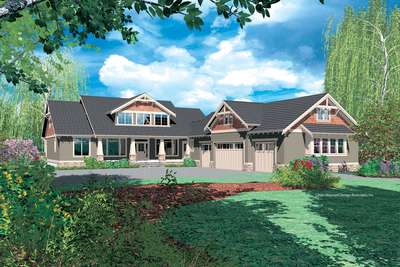
Craftsman with Second Master
- 4
- 3
- 3457 ft²
- Width: 70'-0"
- Depth: 100'-6"
- Height (Mid): 21'-1"
- Height (Peak): 24'-8"
- Stories (above grade): 2
- Main Pitch: 8/12
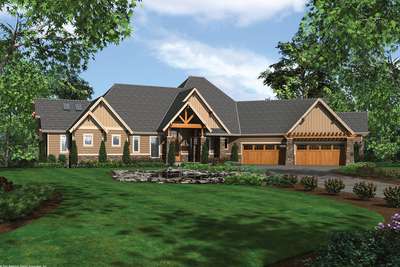
Northwest Style Craftsman Lodge
- 4
- 3
- 5155 ft²
- Width: 124'-4"
- Depth: 84'-3"
- Height (Mid): 21'-9"
- Height (Peak): 33'-10"
- Stories (above grade): 1
- Main Pitch: 12/12
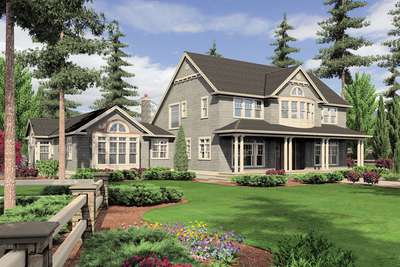
Master Suite Features His and Hers Bathrooms
- 4
- 5
- 4790 ft²
- Width: 116'-0"
- Depth: 88'-0"
- Height (Mid): 26'-0"
- Height (Peak): 32'-8"
- Stories (above grade): 2
- Main Pitch: 10/12
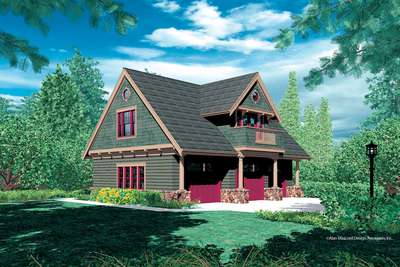
Two Bedroom Apartment Above Garage
- 2
- 1
- 908 ft²
- Width: 41'-0"
- Depth: 32'-0"
- Height (Mid): 21'-9"
- Height (Peak): 26'-0"
- Stories (above grade): 2
- Main Pitch: 12/12
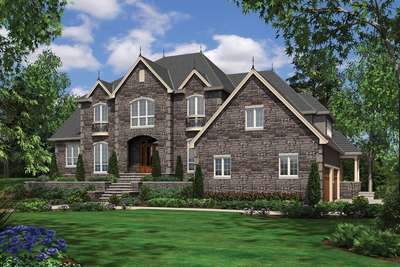
Stately European Style Home Fit For Royalty
- 4
- 3
- 4888 ft²
- Width: 90'-0"
- Depth: 70'-0"
- Height (Mid): 28'-6"
- Height (Peak): 36'-8"
- Stories (above grade): 2
- Main Pitch: 8/12
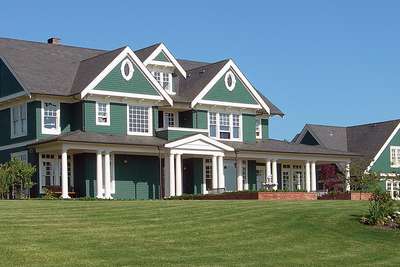
Luxury Home Plan with a Sunroom and Hobby Room
- 4
- 4
- 5180 ft²
- Width: 117'-6"
- Depth: 63'-6"
- Height (Mid): 28'-7"
- Height (Peak): 36'-2"
- Stories (above grade): 2
- Main Pitch: 9/12
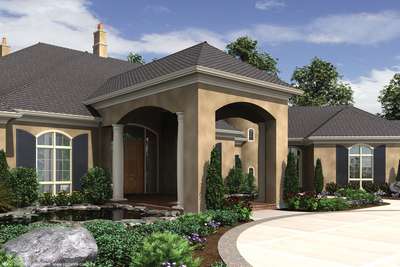
European Luxury Home Fit for Royalty
- 8+
- 6+
- 9787 ft²
- Width: 172'-3"
- Depth: 105'-8"
- Height (Mid): 28'-2"
- Height (Peak): 34'-4"
- Stories (above grade): 2
- Main Pitch: 8/12
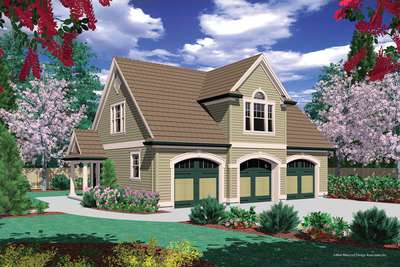
Two Bedroom Guest Suite over 3-Car Plan
- 2
- 1
- 885 ft²
- Width: 43'-0"
- Depth: 30'-0"
- Height (Mid): 22'-3"
- Height (Peak): 26'-0"
- Stories (above grade): 2
- Main Pitch: 12/12
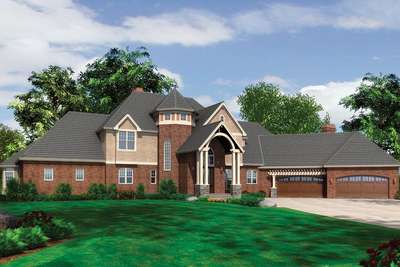
Updated French Elegance
- 5
- 4
- 7007 ft²
- Width: 152'-9"
- Depth: 94'-6"
- Height (Mid): 24'-8"
- Height (Peak): 35'-6"
- Stories (above grade): 2
- Main Pitch: 12/12
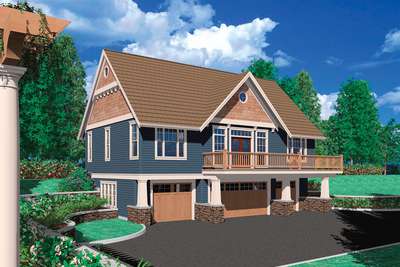
One Bedroom Suite Over Four Car Garage
- 1
- 1
- 1334 ft²
- Width: 54'-0"
- Depth: 37'-0"
- Height (Mid): 26'-10"
- Height (Peak): 35'-2"
- Stories (above grade): 2
- Main Pitch: 12/12
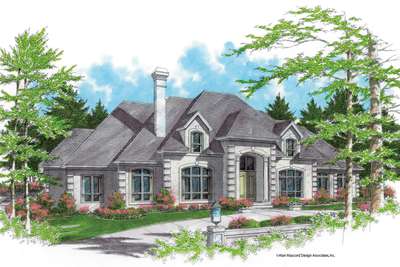
Master Suite and Guest Suite on First Floor
- 5
- 3
- 5463 ft²
- Width: 102'-0"
- Depth: 102'-0"
- Height (Mid): 23'-0"
- Height (Peak): 33'-6"
- Stories (above grade): 2
- Main Pitch: 12/12
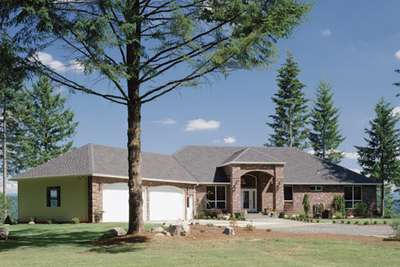
European Luxury Plan with Angled 4 Car Garage
- 4
- 3
- 3718 ft²
- Width: 98'-8"
- Depth: 75'-9"
- Height (Mid): 17'-8"
- Height (Peak): 21'-5"
- Stories (above grade): 1
- Main Pitch: 8/12
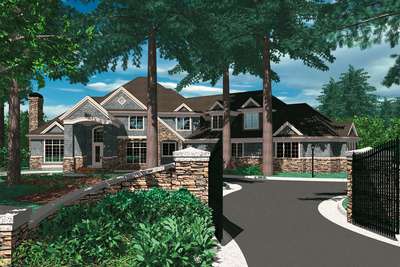
Shingle Plan with Drive Through Entry Way
- 5
- 4
- 5172 ft²
- Width: 111'-10"
- Depth: 92'-8"
- Height (Mid): 28'-2"
- Height (Peak): 36'-9"
- Stories (above grade): 2
- Main Pitch: 9/12
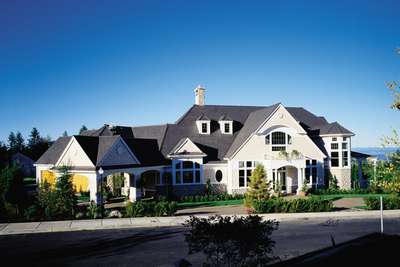
Large House with Rotunda and Wrap Around Porch
- 4
- 4
- 6060 ft²
- Width: 139'-6"
- Depth: 91'-1"
- Height (Mid): 27'-0"
- Height (Peak): 34'-0"
- Stories (above grade): 2
- Main Pitch: 12/12
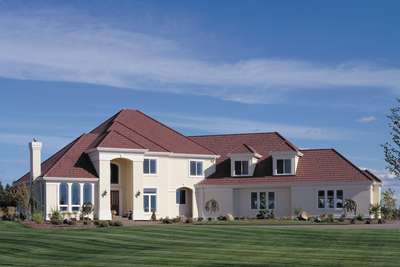
Moorish Details in Traditional Style Home
- 5
- 4
- 4981 ft²
- Width: 111'-9"
- Depth: 92'-7"
- Height (Mid): 28'-1"
- Height (Peak): 36'-8"
- Stories (above grade): 2
- Main Pitch: 9/12
