Lodge Style Plan with Generous Master and Kitchen
Great Kitchens for Fantastic Cooks
Search All PlansThe kitchen is the heart of the home. This is where you, your family and your friends will gather to share meals and have many wonderful conversations. The kitchens in this collection, however, offer something more. In each of these house plans, you’ll find amenities a chef would envy. It starts with large islands and ample counter space. Smart cabinetry and thoughtful designs put appliances and storage where you need it most. Walk-in pantries give you space not only for dry goods, but also for the kitchen gadgets you can’t do without. Many of these home plans feature open kitchen, living and dining areas, which allows you to connect with your family or your guests as you indulge them in their favorite culinary delights.
Showing 30 Plans
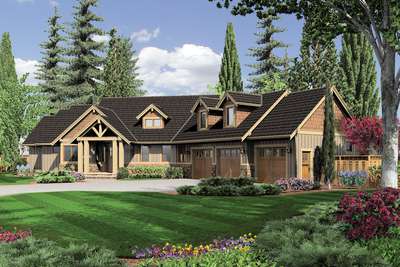
- 3
- 2
- 2907 ft²
- Width: 98'-9"
- Depth: 66'-4"
- Height (Mid): 16'-8"
- Height (Peak): 24'-6"
- Stories (above grade): 2
- Main Pitch: 10/12
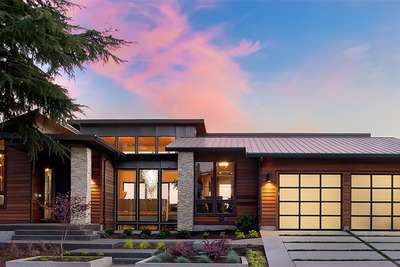
Contemporary Plan with a Glass Floor
- 4
- 3
- 4600 ft²
- Width: 77'-0"
- Depth: 65'-0"
- Height (Mid): 12'-8"
- Height (Peak): 16'-0"
- Stories (above grade): 1
- Main Pitch: 4/12
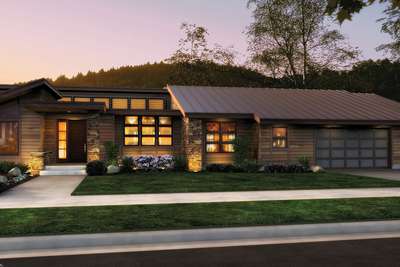
Single Story Contemporary Plan
- 3
- 3
- 3296 ft²
- Width: 96'-0"
- Depth: 65'-0"
- Height (Mid): 12'-8"
- Height (Peak): 16'-5"
- Stories (above grade): 1
- Main Pitch: 4/12
Prairie Home with Multiple Wings and Attached Studio
- 5
- 5
- 5628 ft²
- Width: 164'-8"
- Depth: 115'-9"
- Height (Mid): 12'-7"
- Height (Peak): 16'-2"
- Stories (above grade): 1
- Main Pitch: 4/12
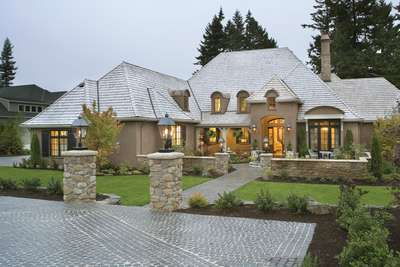
Featured in the 2007 Portland Street of Dreams
- 3
- 3
- 4352 ft²
- Width: 100'-6"
- Depth: 97'-0"
- Height (Mid): 22'-9"
- Height (Peak): 35'-6"
- Stories (above grade): 2
- Main Pitch: 13/12
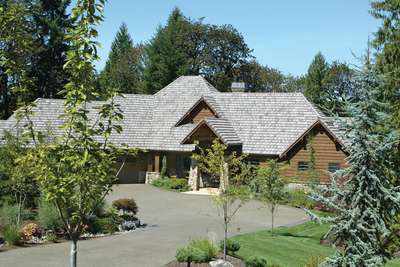
Large One Story Plan with Walk-out Basement
- 4
- 3
- 4732 ft²
- Width: 130'-3"
- Depth: 79'-3"
- Height (Mid): 21'-10"
- Height (Peak): 33'-10"
- Stories (above grade): 1
- Main Pitch: 12/12
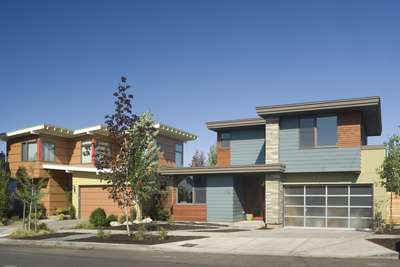
Spacious Contemporary Home with Upper Level Deck
- 3
- 2
- 2190 ft²
- Width: 40'-0"
- Depth: 75'-0"
- Height (Mid): 0'-0"
- Height (Peak): 20'-3"
- Stories (above grade): 2
- Main Pitch: 1/12
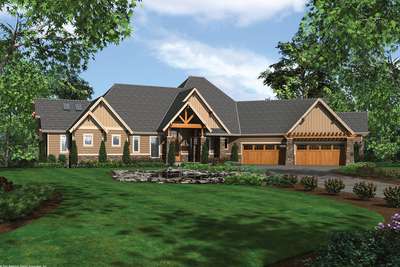
Northwest Style Craftsman Lodge
- 4
- 3
- 5155 ft²
- Width: 124'-4"
- Depth: 84'-3"
- Height (Mid): 21'-9"
- Height (Peak): 33'-10"
- Stories (above grade): 1
- Main Pitch: 12/12
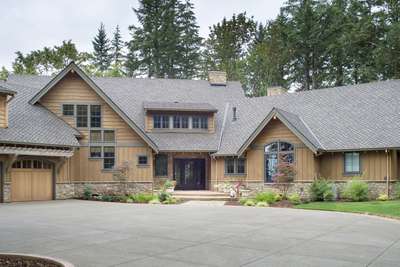
Luxury Lodge wth Open Floor Plan and Ample Amenities
- 5
- 5
- 5250 ft²
- Width: 129'-3"
- Depth: 98'-3"
- Height (Mid): 0'-0"
- Height (Peak): 31'-4"
- Stories (above grade): 2
- Main Pitch: 12/12
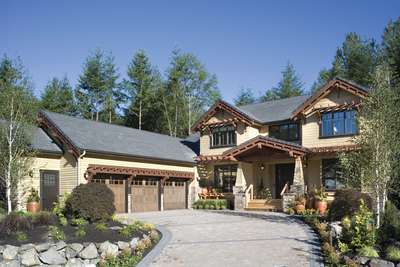
Featured in the 2007 Seattle Street of Dreams
- 4
- 4
- 4372 ft²
- Width: 68'-6"
- Depth: 102'-0"
- Height (Mid): 24'-5"
- Height (Peak): 29'-4"
- Stories (above grade): 2
- Main Pitch: 8/12
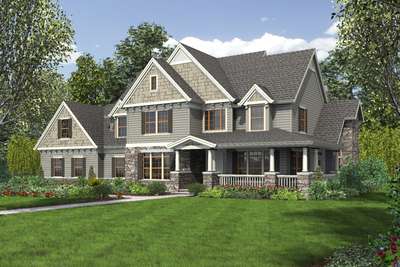
Luxurious Country Living
- 4
- 3
- 3155 ft²
- Width: 77'-6"
- Depth: 48'-8"
- Height (Mid): 24'-9"
- Height (Peak): 32'-0"
- Stories (above grade): 2
- Main Pitch: 12/12

Floor to Ceiling Windows Accentuate Rear View
- 4
- 3
- 3703 ft²
- Width: 68'-0"
- Depth: 97'-0"
- Height (Mid): 25'-0"
- Height (Peak): 31'-3"
- Stories (above grade): 2
- Main Pitch: 10/12

Almost 9000 Square Feet of Luxury
- 5
- 5
- 7031 ft²
- Width: 130'-9"
- Depth: 74'-7"
- Height (Mid): 0'-0"
- Height (Peak): 32'-0"
- Stories (above grade): 2
- Main Pitch: 13/12

The Best of One Story Living
- 3
- 2
- 2918 ft²
- Width: 110'-9"
- Depth: 79'-7"
- Height (Mid): 15'-8"
- Height (Peak): 22'-8"
- Stories (above grade): 1
- Main Pitch: 12/12
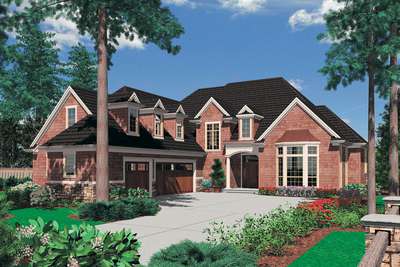
L-Shaped Cape Cod Style Home
- 4
- 3
- 3638 ft²
- Width: 63'-0"
- Depth: 90'-0"
- Height (Mid): 25'-0"
- Height (Peak): 32'-6"
- Stories (above grade): 2
- Main Pitch: 12/12

Three Level Plan with Warmth and Elegance
- 4
- 3
- 4270 ft²
- Width: 80'-6"
- Depth: 78'-0"
- Height (Mid): 23'-3"
- Height (Peak): 28'-5"
- Stories (above grade): 2
- Main Pitch: 8/12
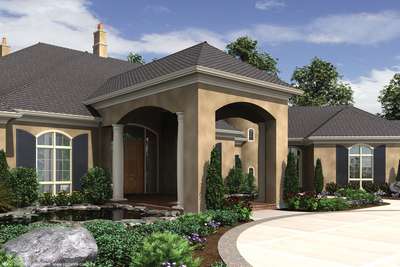
European Luxury Home Fit for Royalty
- 8+
- 6+
- 9787 ft²
- Width: 172'-3"
- Depth: 105'-8"
- Height (Mid): 28'-2"
- Height (Peak): 34'-4"
- Stories (above grade): 2
- Main Pitch: 8/12

One Story European Plan with Outside Living Area
- 3
- 2
- 3940 ft²
- Width: 119'-6"
- Depth: 87'-6"
- Height (Mid): 17'-4"
- Height (Peak): 25'-0"
- Stories (above grade): 1
- Main Pitch: 12/12
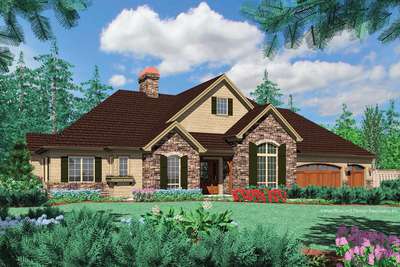
French Country Estate Plan with High Ceilings
- 4
- 4
- 5033 ft²
- Width: 88'-0"
- Depth: 50'-0"
- Height (Mid): 20'-7"
- Height (Peak): 27'-11"
- Stories (above grade): 1
- Main Pitch: 10/12
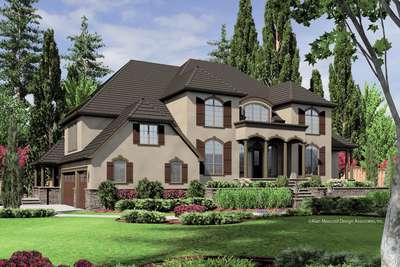
Classic 4 Bedroom Plan with French Doors
- 4
- 4
- 5161 ft²
- Width: 86'-0"
- Depth: 60'-0"
- Height (Mid): 28'-9"
- Height (Peak): 36'-3"
- Stories (above grade): 2
- Main Pitch: 10/12

Two Story, Five Bedroom Plan with Guest House
- 5
- 4
- 6484 ft²
- Width: 161'-10"
- Depth: 60'-8"
- Height (Mid): 0'-0"
- Height (Peak): 32'-4"
- Stories (above grade): 2
- Main Pitch: 4/12
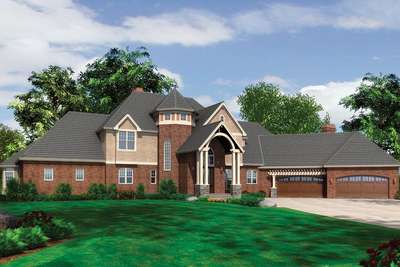
Updated French Elegance
- 5
- 4
- 7007 ft²
- Width: 152'-9"
- Depth: 94'-6"
- Height (Mid): 24'-8"
- Height (Peak): 35'-6"
- Stories (above grade): 2
- Main Pitch: 12/12

Elegant and Comfortable 3 Bedroom Plan
- 3
- 2
- 3031 ft²
- Width: 67'-0"
- Depth: 68'-0"
- Height (Mid): 23'-9"
- Height (Peak): 29'-8"
- Stories (above grade): 2
- Main Pitch: 10/12

Convenience and Luxury close to 8000 Square Feet
- 5
- 6+
- 7838 ft²
- Width: 115'-0"
- Depth: 84'-0"
- Height (Mid): 0'-0"
- Height (Peak): 39'-8"
- Stories (above grade): 2
- Main Pitch: 12/12
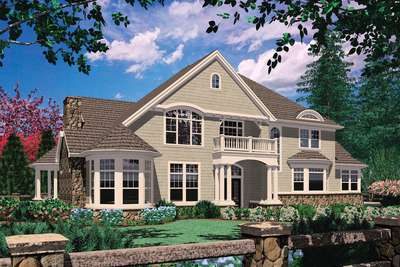
Award Winning Four Bedroom Craftsman Plan
- 4
- 4
- 4150 ft²
- Width: 78'-2"
- Depth: 68'-0"
- Height (Mid): 27'-0"
- Height (Peak): 35'-2"
- Stories (above grade): 2
- Main Pitch: 10/12
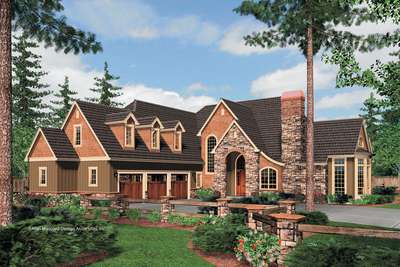
Spacious Great Room and Kitchen with Wet Bar
- 4
- 4
- 4082 ft²
- Width: 72'-0"
- Depth: 94'-0"
- Height (Mid): 26'-5"
- Height (Peak): 33'-2"
- Stories (above grade): 2
- Main Pitch: 12/12

Traditional Architecture Lines
- 5
- 3
- 4026 ft²
- Width: 64'-0"
- Depth: 54'-0"
- Height (Mid): 26'-6"
- Height (Peak): 33'-5"
- Stories (above grade): 2
- Main Pitch: 10/12

Curved Wall of Glass in Great Room
- 4
- 2
- 3402 ft²
- Width: 60'-0"
- Depth: 56'-0"
- Height (Mid): 26'-4"
- Height (Peak): 33'-10"
- Stories (above grade): 2
- Main Pitch: 10/12

