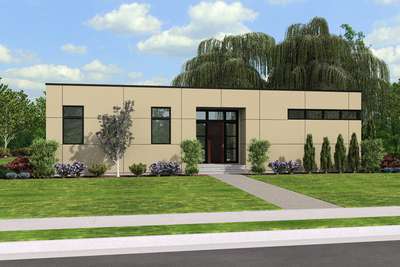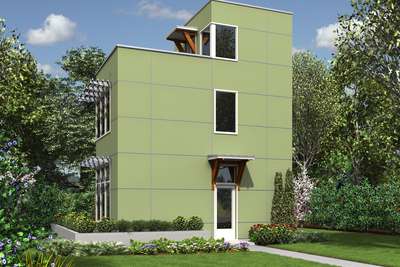Spacious Scandinavian Style Contemporary
Modern, Industrial Style House Plans
Search All PlansModern, Industrial Style House Plans. Industrial is a modern contemporary style that combines clean lines and minimalism with loft living or modern farmhouse aesthetics. Exterior features include bold geometric shapes, brickwork, angular, flat or slanted roof-lines, clean lines and wall panels, exposed metalwork and large expanses of windows. With a mix of materials and features, exteriors can often be reminiscent of old factory buildings or modern showroom facilities - while interiors feature exposed structural elements made of warm wood, iron, and sturdy concrete or brick features. With their angles rooflines, warehouse fixtures, and bold shapes - Industrial house plans share similarities with modern farmhouse style homes.
Showing 31 Plans
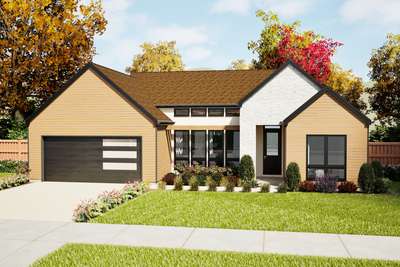
- 3
- 2
- 1772 ft²
- Width: 56'-0"
- Depth: 55'-0"
- Height (Mid): 15'-5"
- Height (Peak): 21'-2"
- Stories (above grade): 1
- Main Pitch: 6/12
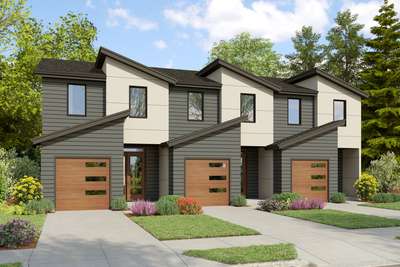
Triplex designed for modern markets
- 3
- 2
- 4047 ft²
- Width: 60'-0"
- Depth: 47'-0"
- Height (Mid): 23'-4"
- Height (Peak): 26'-10"
- Stories (above grade): 2
- Main Pitch: 4/12
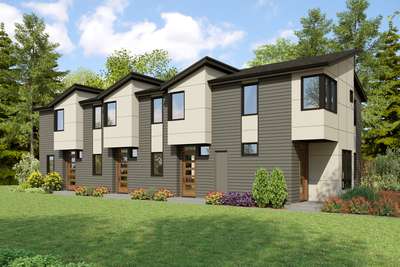
Fourplex with modern convenience
- 2
- 1
- 4517 ft²
- Width: 34'-0"
- Depth: 74'-0"
- Height (Mid): 23'-0"
- Height (Peak): 36'-4"
- Stories (above grade): 2
- Main Pitch: 4/12
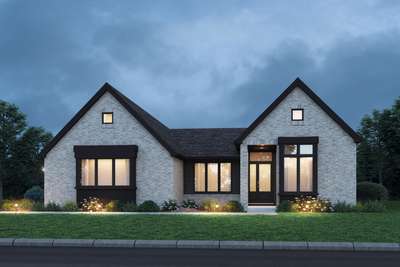
Contemporary Farmhouse with Modern Transitional Influences
- 3
- 3
- 2389 ft²
- Width: 54'-0"
- Depth: 76'-0"
- Height (Mid): 16'-0"
- Height (Peak): 21'-0"
- Stories (above grade): 1
- Main Pitch: 12/12
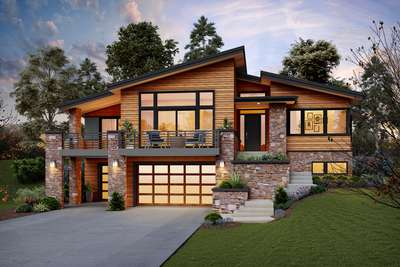
More than just great looks - this contemporary upslope plan oozes style inside too!
- 4
- 2
- 2707 ft²
- Width: 60'-0"
- Depth: 65'-0"
- Height (Mid): 14'-4"
- Height (Peak): 19'-1"
- Stories (above grade): 1
- Main Pitch: 3/12
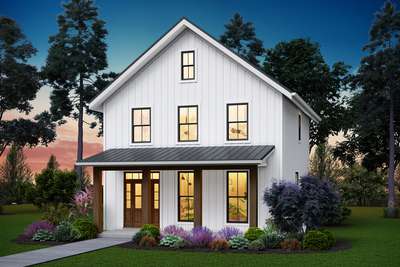
Great affordable home with options to upgrade!
- 3
- 2
- 1394 ft²
- Width: 26'-0"
- Depth: 34'-0"
- Height (Mid): 23'-5"
- Height (Peak): 28'-10"
- Stories (above grade): 2
- Main Pitch: 9/12
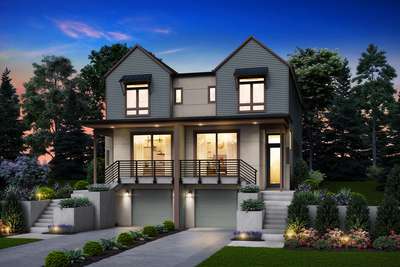
Contemporary duplex house plan for sloping lots with great amenities
- 3
- 3
- 3834 ft²
- Width: 38'-0"
- Depth: 63'-0"
- Height (Mid): 24'-1"
- Height (Peak): 27'-0"
- Stories (above grade): 2
- Main Pitch: 9/12
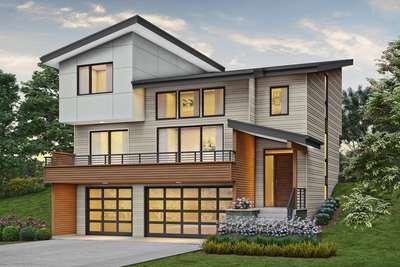
Contemporary House Plans with Lots of Curb Appeal
- 3
- 2
- 2437 ft²
- Width: 40'-0"
- Depth: 43'-0"
- Height (Mid): 21'-10"
- Height (Peak): 25'-4"
- Stories (above grade): 2
- Main Pitch: 3/12
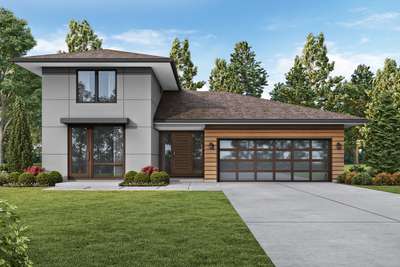
Modern Design with Courtyard and Separated Apartment
- 4
- 3
- 2947 ft²
- Width: 46'-0"
- Depth: 90'-0"
- Height (Mid): 19'-0"
- Height (Peak): 20'-10"
- Stories (above grade): 1
- Main Pitch: 4/12
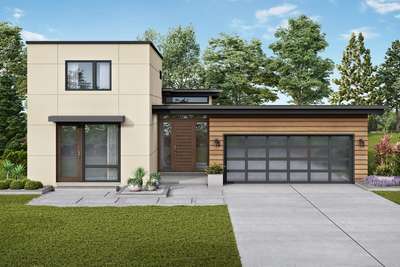
Contemporary Design with Courtyard and Two Story Separated Apartment
- 4
- 3
- 2947 ft²
- Width: 46'-0"
- Depth: 90'-0"
- Height (Mid): 0'-0"
- Height (Peak): 20'-0"
- Stories (above grade): 1
- Main Pitch: 1/12
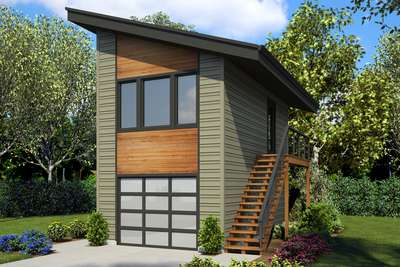
Contemporary Studio Apartment with Vaulted Ceilings above Garage
- 1
- 1
- 336 ft²
- Width: 17'-6"
- Depth: 24'-0"
- Height (Mid): 20'-6"
- Height (Peak): 23'-10"
- Stories (above grade): 2
- Main Pitch: 4/12
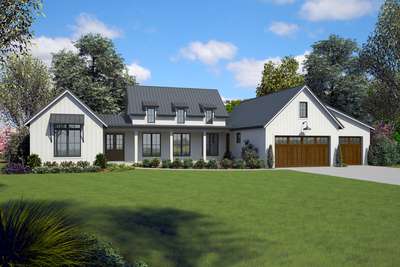
Timeless Contemporary Farmhouse for all Generations
- 3
- 2
- 2798 ft²
- Width: 93'-0"
- Depth: 64'-0"
- Height (Mid): 16'-3"
- Height (Peak): 23'-2"
- Stories (above grade): 1
- Main Pitch: 10/12
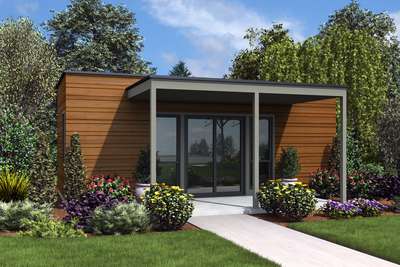
Efficient Contemporary Guest Suite
- 1
- 1
- 312 ft²
- Width: 26'-0"
- Depth: 20'-0"
- Height (Mid): 10'-6"
- Height (Peak): 10'-6"
- Stories (above grade): 1
- Main Pitch: 1/12
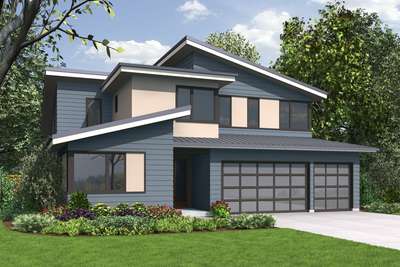
Artful Home with Flexible Spaces
- 4
- 3
- 2873 ft²
- Width: 50'-0"
- Depth: 50'-0"
- Height (Mid): 23'-1"
- Height (Peak): 26'-5"
- Stories (above grade): 2
- Main Pitch: 3/12
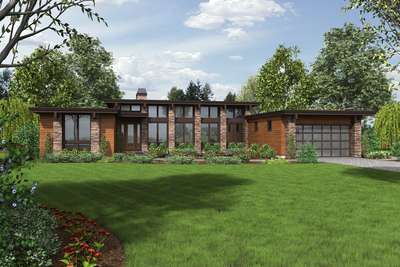
Surround Yourself with Natural Beauty
- 3
- 2
- 2557 ft²
- Width: 78'-0"
- Depth: 62'-6"
- Height (Mid): 16'-8"
- Height (Peak): 16'-8"
- Stories (above grade): 1
- Main Pitch: 1/12
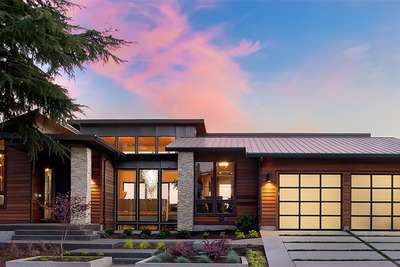
Contemporary Plan with a Glass Floor
- 4
- 3
- 4600 ft²
- Width: 77'-0"
- Depth: 65'-0"
- Height (Mid): 12'-8"
- Height (Peak): 16'-0"
- Stories (above grade): 1
- Main Pitch: 4/12
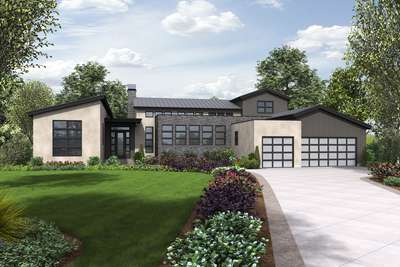
Pacific North West Industrial Loft Style Living
- 3
- 2
- 3681 ft²
- Width: 90'-6"
- Depth: 74'-0"
- Height (Mid): 21'-11"
- Height (Peak): 23'-6"
- Stories (above grade): 2
- Main Pitch: 4/12
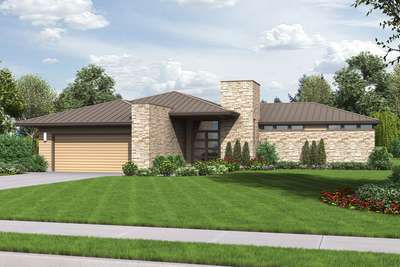
Contemporary Ranch with Great Outdoor Connection
- 3
- 2
- 2159 ft²
- Width: 62'-6"
- Depth: 92'-0"
- Height (Mid): 12'-9"
- Height (Peak): 15'-7"
- Stories (above grade): 1
- Main Pitch: 4/12
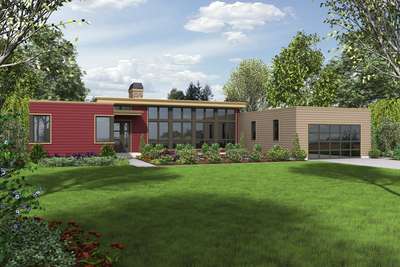
Amazing Layout, Both Inside and Outdoors
- 4
- 2
- 2241 ft²
- Width: 76'-0"
- Depth: 60'-3"
- Height (Mid): 13'-5"
- Height (Peak): 13'-5"
- Stories (above grade): 1
- Main Pitch: 1/12
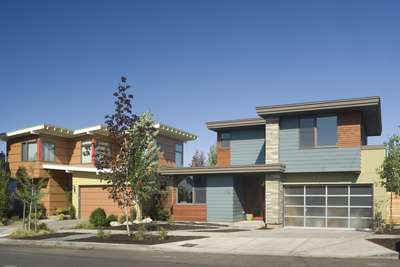
Spacious Contemporary Home with Upper Level Deck
- 3
- 2
- 2190 ft²
- Width: 40'-0"
- Depth: 75'-0"
- Height (Mid): 0'-0"
- Height (Peak): 20'-3"
- Stories (above grade): 2
- Main Pitch: 1/12
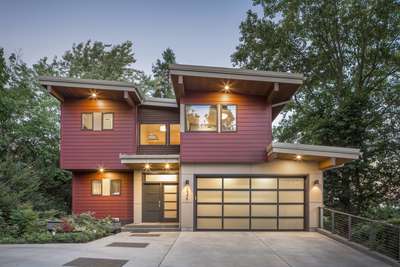
Gorgeous NW Contemporary home with Daylight Basement
- 4
- 3
- 3026 ft²
- Width: 41'-0"
- Depth: 52'-0"
- Height (Mid): 20'-3"
- Height (Peak): 21'-9"
- Stories (above grade): 2
- Main Pitch: 1/12
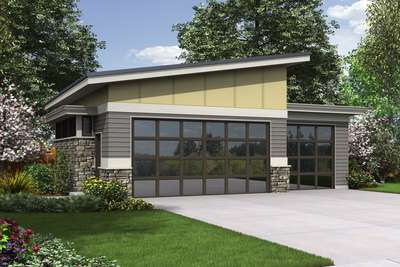
The Perfect Place for Projects!
- 0
- 1
- 1136 ft²
- Width: 37'-0"
- Depth: 35'-6"
- Height (Mid): 15'-4"
- Height (Peak): 17'-8"
- Stories (above grade): 1
- Main Pitch: 2/12
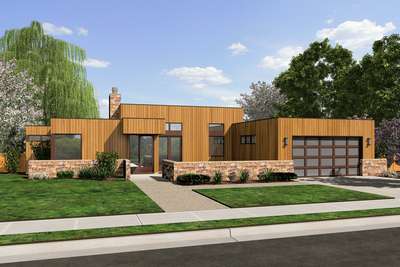
Flat Roof Modern Version of Plan 1163
- 2
- 2
- 1508 ft²
- Width: 68'-0"
- Depth: 49'-0"
- Height (Mid): 15'-0"
- Height (Peak): 15'-0"
- Stories (above grade): 1
- Main Pitch: 1/12
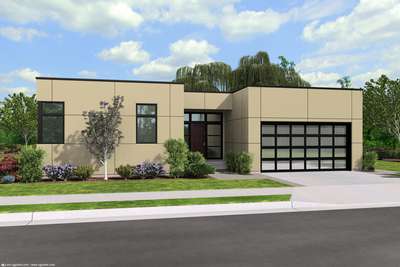
A Smart Minimalist Home Designed for Relaxation
- 3
- 2
- 1915 ft²
- Width: 50'-0"
- Depth: 54'-0"
- Height (Mid): 11'-2"
- Height (Peak): 11'-2"
- Stories (above grade): 1
- Main Pitch: 1/12
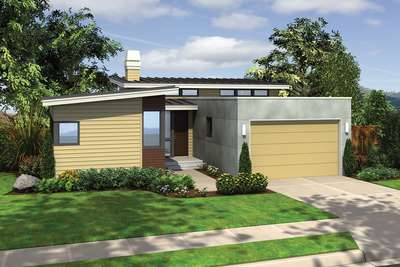
Cozy and Quaint Contemporary Plan
- 3
- 2
- 1719 ft²
- Width: 48'-0"
- Depth: 58'-6"
- Height (Mid): 13'-0"
- Height (Peak): 13'-10"
- Stories (above grade): 1
- Main Pitch: 1/12
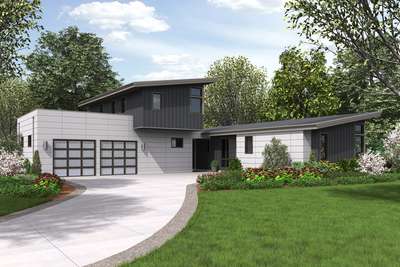
A home that's all about streamlining your life
- 3
- 3
- 2371 ft²
- Width: 66'-0"
- Depth: 74'-0"
- Height (Mid): 21'-5"
- Height (Peak): 23'-3"
- Stories (above grade): 2
- Main Pitch: 2/12
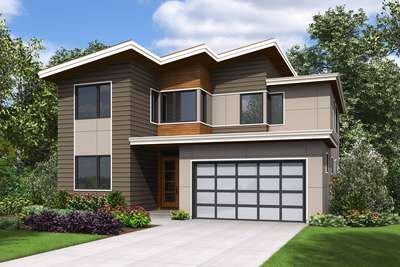
Sophisticated Look Outside, Smart Design Inside
- 4
- 2
- 2839 ft²
- Width: 40'-0"
- Depth: 52'-0"
- Height (Mid): 24'-3"
- Height (Peak): 25'-7"
- Stories (above grade): 2
- Main Pitch: 2/12
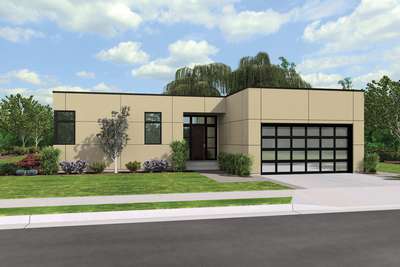
A Small Contemporary with Enormous Possibilities
- 3
- 2
- 1624 ft²
- Width: 50'-0"
- Depth: 54'-0"
- Height (Mid): 11'-2"
- Height (Peak): 11'-2"
- Stories (above grade): 1
- Main Pitch: 1/12
