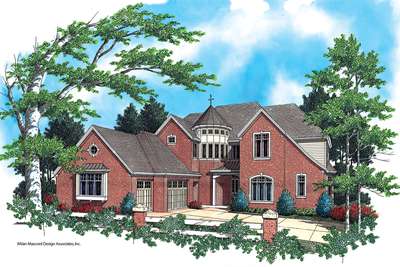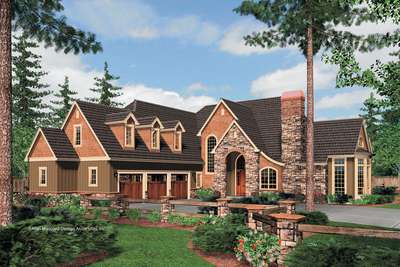Contemporary Plans Ideal for Empty Nesters!
L Shaped Plans with Garage Door to the Side.
Search All PlansShowing 39 Plans
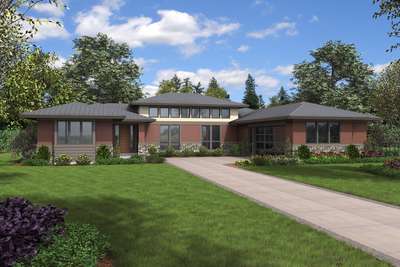
- 3
- 2
- 2639 ft²
- Width: 78'-0"
- Depth: 68'-6"
- Height (Mid): 16'-3"
- Height (Peak): 18'-6"
- Stories (above grade): 1
- Main Pitch: 4/12
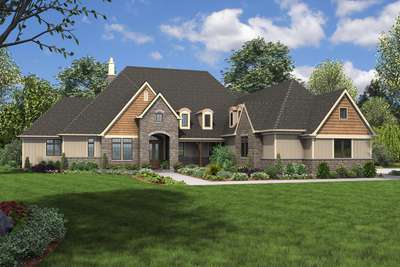
Sumptuous Manor Suited to Lakeside Living
- 5
- 5
- 4890 ft²
- Width: 117'-6"
- Depth: 103'-0"
- Height (Mid): 22'-8"
- Height (Peak): 35'-5"
- Stories (above grade): 2
- Main Pitch: 13/12
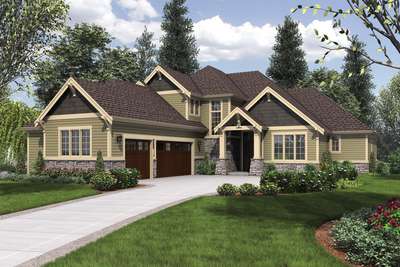
Elegant Craftsman with Double Master Suites
- 4
- 3
- 3084 ft²
- Width: 63'-0"
- Depth: 89'-0"
- Height (Mid): 23'-4"
- Height (Peak): 28'-2"
- Stories (above grade): 2
- Main Pitch: 10/12
_pkXfcQk_400x267.jpg)
Sloped lot daylight Craftsman
- 4
- 3
- 3148 ft²
- Width: 53'-6"
- Depth: 73'-0"
- Height (Mid): 21'-8"
- Height (Peak): 25'-10"
- Stories (above grade): 2
- Main Pitch: 8/12
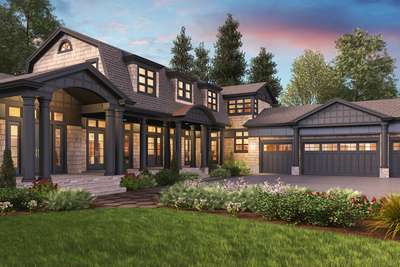
Cape Cod Never Looked So Good
- 4
- 4
- 4903 ft²
- Width: 94'-0"
- Depth: 117'-0"
- Height (Mid): 0'-0"
- Height (Peak): 25'-0"
- Stories (above grade): 2
- Main Pitch: 5/12
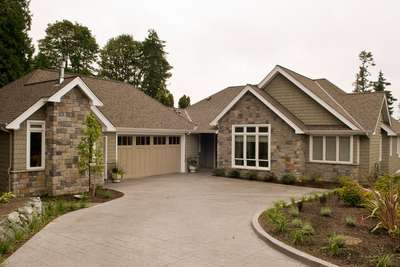
Appealing Cottage Plan with Great Outdoor Connection
- 4
- 4
- 3327 ft²
- Width: 60'-0"
- Depth: 115'-0"
- Height (Mid): 15'-7"
- Height (Peak): 21'-6"
- Stories (above grade): 1
- Main Pitch: 10/12
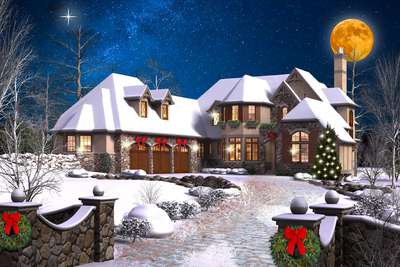
Storybook Splendor in the Street of Dreams
- 3
- 3
- 4142 ft²
- Width: 65'-6"
- Depth: 113'-2"
- Height (Mid): 24'-9"
- Height (Peak): 29'-0"
- Stories (above grade): 2
- Main Pitch: 13/12
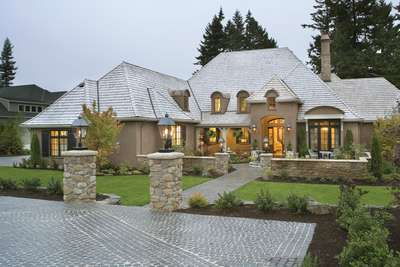
Featured in the 2007 Portland Street of Dreams
- 3
- 3
- 4352 ft²
- Width: 100'-6"
- Depth: 97'-0"
- Height (Mid): 22'-9"
- Height (Peak): 35'-6"
- Stories (above grade): 2
- Main Pitch: 13/12
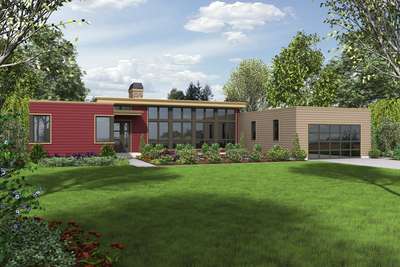
Amazing Layout, Both Inside and Outdoors
- 4
- 2
- 2241 ft²
- Width: 76'-0"
- Depth: 60'-3"
- Height (Mid): 13'-5"
- Height (Peak): 13'-5"
- Stories (above grade): 1
- Main Pitch: 1/12
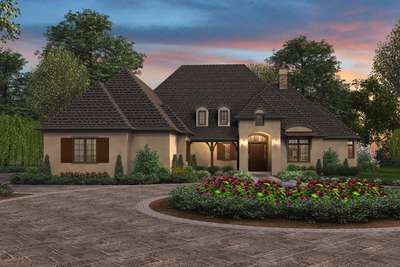
Je t'aime
- 4
- 3
- 2930 ft²
- Width: 78'-0"
- Depth: 98'-0"
- Height (Mid): 21'-9"
- Height (Peak): 35'-3"
- Stories (above grade): 1
- Main Pitch: 13/12
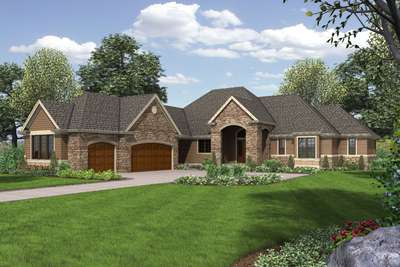
Great Home with Great Spaces for Entertaining
- 3
- 3
- 2638 ft²
- Width: 73'-0"
- Depth: 90'-0"
- Height (Mid): 18'-0"
- Height (Peak): 27'-2"
- Stories (above grade): 1
- Main Pitch: 11/12
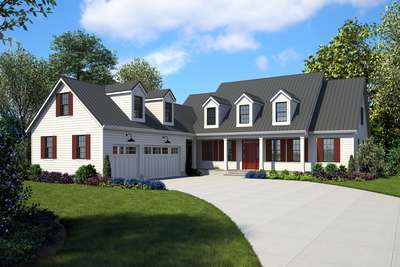
Modern Farmhouse with Cape Cod Features
- 4
- 2
- 2923 ft²
- Width: 66'-0"
- Depth: 85'-0"
- Height (Mid): 18'-11"
- Height (Peak): 28'-0"
- Stories (above grade): 2
- Main Pitch: 10/12
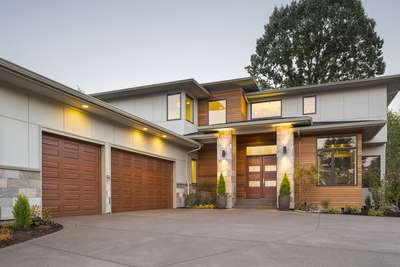
A Contemporary Street of Dreams Design of Luxurious Proportions
- 4
- 3
- 4106 ft²
- Width: 60'-0"
- Depth: 100'-0"
- Height (Mid): 23'-8"
- Height (Peak): 28'-0"
- Stories (above grade): 2
- Main Pitch: 4/12
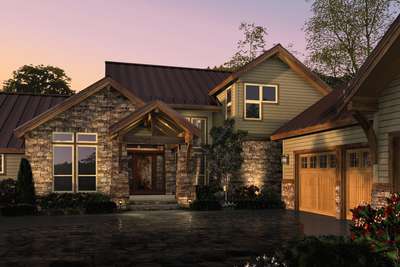
A Luxurious Home Built Around Entertainment
- 3
- 3
- 3564 ft²
- Width: 90'-0"
- Depth: 95'-10"
- Height (Mid): 24'-0"
- Height (Peak): 28'-2"
- Stories (above grade): 2
- Main Pitch: 8/12
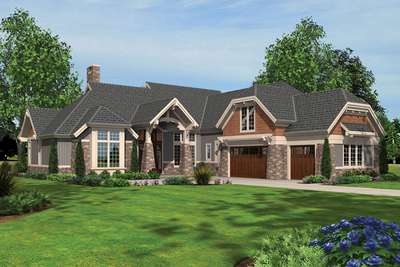
Charming Craftsman with Great Outdoor Connection
- 5
- 4
- 4318 ft²
- Width: 75'-0"
- Depth: 93'-0"
- Height (Mid): 20'-6"
- Height (Peak): 28'-3"
- Stories (above grade): 2
- Main Pitch: 10/12
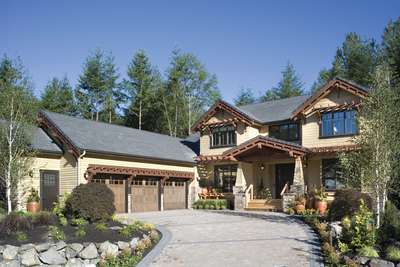
Featured in the 2007 Seattle Street of Dreams
- 4
- 4
- 4372 ft²
- Width: 68'-6"
- Depth: 102'-0"
- Height (Mid): 24'-5"
- Height (Peak): 29'-4"
- Stories (above grade): 2
- Main Pitch: 8/12
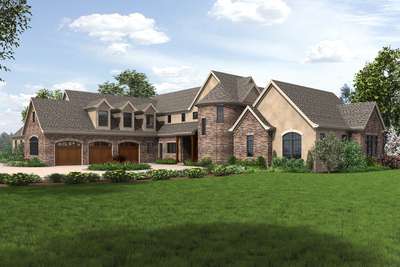
Elegant French Inspired Country Mansion
- 4
- 4
- 7149 ft²
- Width: 144'-6"
- Depth: 86'-0"
- Height (Mid): 28'-0"
- Height (Peak): 34'-5"
- Stories (above grade): 2
- Main Pitch: 12/12
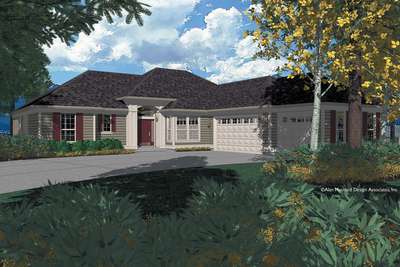
Ranch Style Plan with Luxurious Master Bath
- 3
- 2
- 2155 ft²
- Width: 60'-0"
- Depth: 79'-0"
- Height (Mid): 15'-0"
- Height (Peak): 21'-0"
- Stories (above grade): 1
- Main Pitch: 8/12
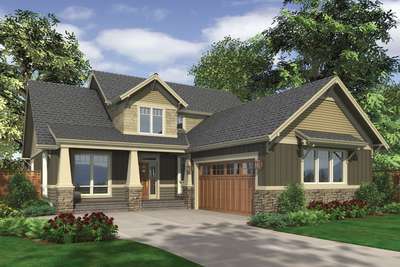
Craftsman Plan full of Amenities
- 3
- 2
- 2507 ft²
- Width: 44'-0"
- Depth: 70'-0"
- Height (Mid): 22'-4"
- Height (Peak): 26'-6"
- Stories (above grade): 2
- Main Pitch: 9/12
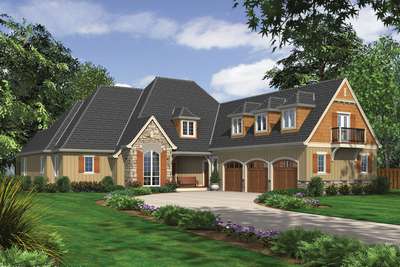
- 4
- 4
- 3600 ft²
- Width: 66'-6"
- Depth: 83'-0"
- Height (Mid): 0'-0"
- Height (Peak): 32'-0"
- Stories (above grade): 2
- Main Pitch: 13/12
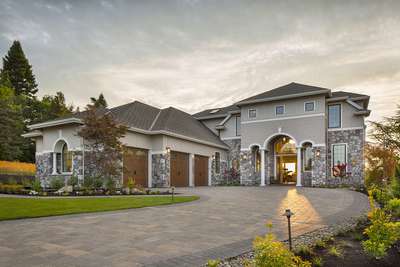
North West with classic Italian influences
- 4
- 4
- 4455 ft²
- Width: 61'-8"
- Depth: 103'-6"
- Height (Mid): 27'-2"
- Height (Peak): 32'-3"
- Stories (above grade): 2
- Main Pitch: 6/12
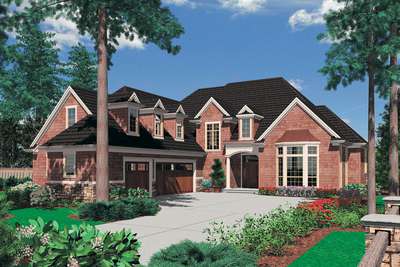
L-Shaped Cape Cod Style Home
- 4
- 3
- 3638 ft²
- Width: 63'-0"
- Depth: 90'-0"
- Height (Mid): 25'-0"
- Height (Peak): 32'-6"
- Stories (above grade): 2
- Main Pitch: 12/12
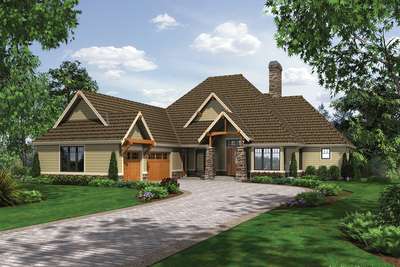
Luxurious Home Design for Large Sloping Lot
- 4
- 4
- 4333 ft²
- Width: 75'-0"
- Depth: 87'-0"
- Height (Mid): 20'-10"
- Height (Peak): 32'-10"
- Stories (above grade): 1
- Main Pitch: 12/12
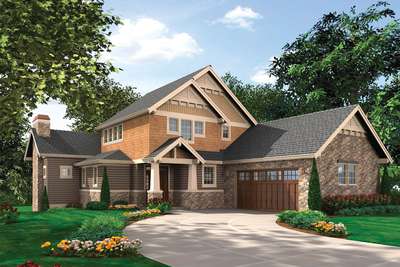
Easy Living on Two Floors
- 7
- 4
- 3926 ft²
- Width: 56'-0"
- Depth: 70'-0"
- Height (Mid): 23'-4"
- Height (Peak): 28'-11"
- Stories (above grade): 2
- Main Pitch: 9/12
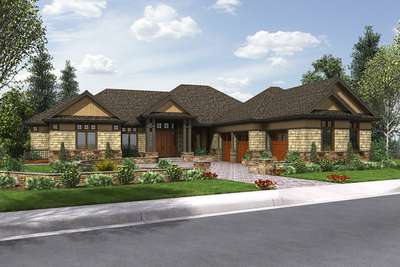
Practicality Plus Luxury Equals Perfection
- 5
- 4
- 6228 ft²
- Width: 92'-0"
- Depth: 99'-0"
- Height (Mid): 0'-0"
- Height (Peak): 24'-0"
- Stories (above grade): 1
- Main Pitch: 8/12
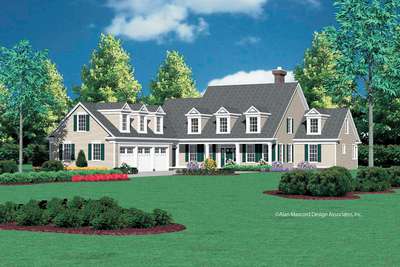
Colonial Style Plan with Multiple Dormers
- 4
- 4
- 3934 ft²
- Width: 72'-0"
- Depth: 93'-0"
- Height (Mid): 20'-0"
- Height (Peak): 30'-1"
- Stories (above grade): 2
- Main Pitch: 10/12
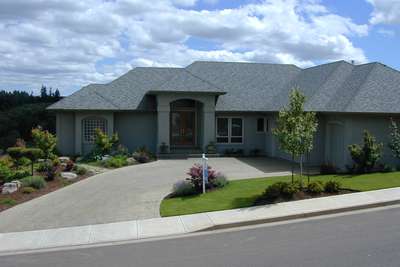
Spacious Floor Plan with 3 Bedrooms
- 3
- 2
- 2755 ft²
- Width: 84'-0"
- Depth: 73'-0"
- Height (Mid): 15'-2"
- Height (Peak): 21'-2"
- Stories (above grade): 1
- Main Pitch: 8/12
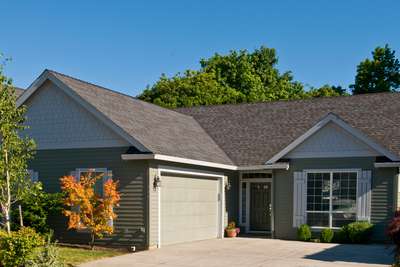
Quaint, Comfortable Ranch Plan
- 3
- 2
- 1292 ft²
- Width: 40'-0"
- Depth: 60'-0"
- Height (Mid): 14'-6"
- Height (Peak): 19'-10"
- Stories (above grade): 1
- Main Pitch: 9/12
