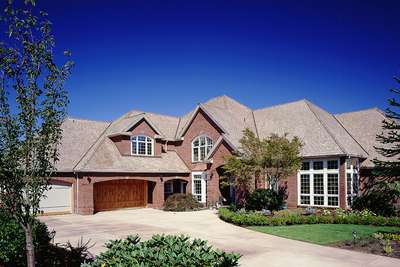The Downing 22119
Lodge Style Plan with Large Deck and Gazebo

Lodge Style Plan with Large Deck and Gazebo

Luxurious Craftsman with Private Dining Room

Craftsman Plan with Grand Staircase

Craftsman Plan with Covered Front Porch

Contemporary Design with Large Windows

L-Shaped 2 Story with Master on Main

Mediterranean Style Spacious Home