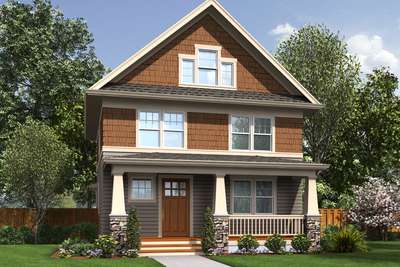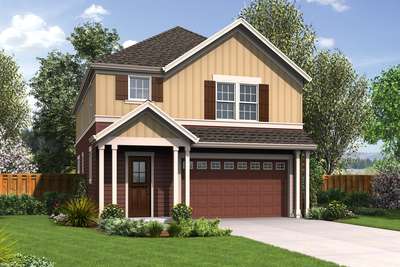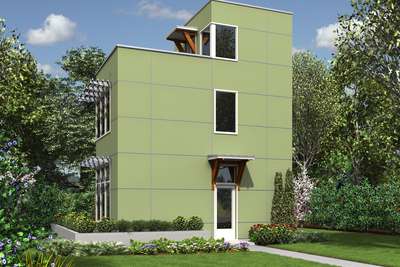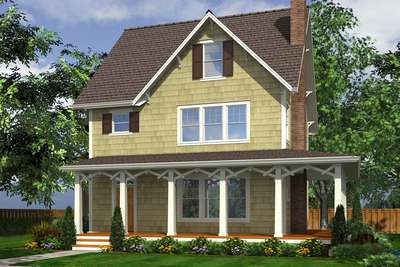Three Level Plan with Warmth and Elegance
Multi Level Homes
Search All PlansTwo stories are pretty common, but what if you want more to take advantage of the natural topography of your site, or that elusive mountain view? The plans in this collection have proven popular with lots of families doing just that.
Showing 14 Plans

The Senath 2447
- 4
- 3
- 4270 ft²
- Width: 80'-6"
- Depth: 78'-0"
- Height (Mid): 23'-3"
- Height (Peak): 28'-5"
- Stories (above grade): 2
- Main Pitch: 8/12

The Darlington 21133
The Perfect Seaside Cottage or Starter Home
- 3
- 2
- 1925 ft²
- Width: 28'-0"
- Depth: 48'-0"
- Height (Mid): 25'-0"
- Height (Peak): 31'-8"
- Stories (above grade): 2
- Main Pitch: 10/12

The Melville 22195
Small Footprint, Large Spacious Family Plan
- 4
- 2
- 2047 ft²
- Width: 29'-0"
- Depth: 47'-0"
- Height (Mid): 23'-0"
- Height (Peak): 28'-0"
- Stories (above grade): 2
- Main Pitch: 8/12

The Garnell 2418A
Build the Country Estate of Your Dreams
- 4
- 3
- 5222 ft²
- Width: 113'-6"
- Depth: 62'-6"
- Height (Mid): 0'-0"
- Height (Peak): 37'-0"
- Stories (above grade): 3
- Main Pitch: 9/12

The Lexington 21129
A Fun, Unique Home for Vacationers or Micro Living
- 1
- 1
- 728 ft²
- Width: 24'-0"
- Depth: 14'-0"
- Height (Mid): 27'-8"
- Height (Peak): 27'-8"
- Stories (above grade): 3
- Main Pitch: 1/12

The Eaton 22171A
Coastal Colonial or Cape Cod Style House Plan
- 3
- 3
- 2284 ft²
- Width: 24'-0"
- Depth: 43'-0"
- Height (Mid): 0'-0"
- Height (Peak): 33'-2"
- Stories (above grade): 3
- Main Pitch: 10/12

The Pranger 22171
Great Coastal Plan, Featured at Seabrook
- 3
- 3
- 2217 ft²
- Width: 23'-6"
- Depth: 43'-0"
- Height (Mid): 0'-0"
- Height (Peak): 32'-8"
- Stories (above grade): 3
- Main Pitch: 8/12

The Carrington 22172C
Wrap Around Porch and Spacious Layout
- 3
- 3
- 2719 ft²
- Width: 32'-0"
- Depth: 40'-0"
- Height (Mid): 27'-10"
- Height (Peak): 35'-10"
- Stories (above grade): 3
- Main Pitch: 12/12

The Garvin 21122
Coastal Colonial, Compact Charm
- 3
- 3
- 1701 ft²
- Width: 20'-0"
- Depth: 40'-0"
- Height (Mid): 26'-9"
- Height (Peak): 33'-5"
- Stories (above grade): 3
- Main Pitch: 10/12

The Hadaway 22171C
Charming Home Design for the Coast or Compact Lot
- 3
- 2
- 2313 ft²
- Width: 24'-0"
- Depth: 43'-0"
- Height (Mid): 0'-0"
- Height (Peak): 35'-8"
- Stories (above grade): 3
- Main Pitch: 1/12

The Berkshire 22172B
Coastal Colonial with Front Porch and Plenty of Appeal
- 3
- 3
- 2696 ft²
- Width: 30'-0"
- Depth: 47'-10"
- Height (Mid): 27'-4"
- Height (Peak): 35'-10"
- Stories (above grade): 3
- Main Pitch: 12/12
Retired

22171B
Colonial Charm and Triple Level Living Space
- 3
- 3
- 2192 ft²
- Width: 32'-0"
- Depth: 53'-0"
- Height (Mid): 0'-0"
- Height (Peak): 32'-7"
- Stories (above grade): 3
- Main Pitch: 12/12

