Narrow Farmhouse that's Everything You Need
Homes for Narrow Lots
Search All PlansThere are several reasons for the growing need for narrow lot house plans. First, many homeowners are taking advantage of low cost urban properties which need replacing with modern structures. Since these old homes and lots are in predefined neighborhoods, their new home needs to suit the size of the lot. Second, many developers are taking advantage of previously empty narrow lots in otherwise densely populated neighborhoods. Finally, many homeowners are happy to compromise on lot shape and size in order to live in trendy areas that are close to city centers. If you'd like to read more, be sure to check out our articles, where we provide tips on how to maximize livable space in house plans for narrow lots.
Showing 22 Plans
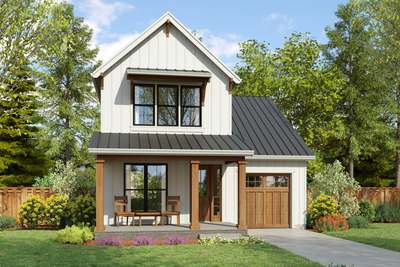
- 4
- 2
- 1926 ft²
- Width: 30'-0"
- Depth: 64'-0"
- Height (Mid): 23'-6"
- Height (Peak): 27'-8"
- Stories (above grade): 2
- Main Pitch: 10/12

Lovely Craftsman Home, Perfect for Narrow Lots!
- 4
- 2
- 2211 ft²
- Width: 38'-0"
- Depth: 51'-0"
- Height (Mid): 23'-1"
- Height (Peak): 29'-0"
- Stories (above grade): 2
- Main Pitch: 8/12
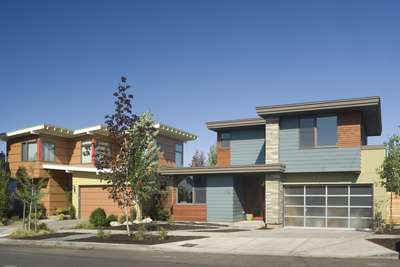
Spacious Contemporary Home with Upper Level Deck
- 3
- 2
- 2190 ft²
- Width: 40'-0"
- Depth: 75'-0"
- Height (Mid): 0'-0"
- Height (Peak): 20'-3"
- Stories (above grade): 2
- Main Pitch: 1/12
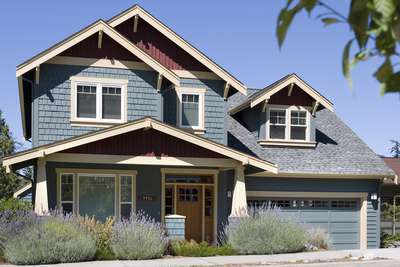
Two Story Craftsman Plan with 4 Bedrooms
- 3
- 2
- 1943 ft²
- Width: 40'-0"
- Depth: 52'-0"
- Height (Mid): 21'-4"
- Height (Peak): 25'-2"
- Stories (above grade): 2
- Main Pitch: 8/12

Narrow Contemporary with Rear Loading Detached Garage
- 3
- 2
- 1986 ft²
- Width: 29'-0"
- Depth: 54'-0"
- Height (Mid): 21'-4"
- Height (Peak): 24'-6"
- Stories (above grade): 2
- Main Pitch: 3/12
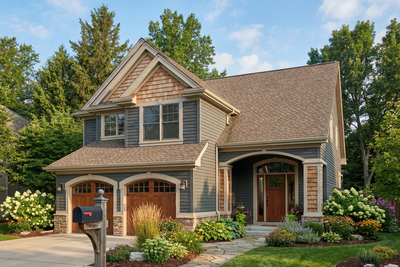
Traditional Plan with Porch Off Great Room
- 3
- 2
- 1500 ft²
- Width: 36'-0"
- Depth: 44'-0"
- Height (Mid): 22'-0"
- Height (Peak): 27'-0"
- Stories (above grade): 2
- Main Pitch: 10/12

Traditional Looks Outside, Smart Design Inside
- 3
- 2
- 2392 ft²
- Width: 32'-6"
- Depth: 55'-0"
- Height (Mid): 23'-0"
- Height (Peak): 28'-5"
- Stories (above grade): 2
- Main Pitch: 6/12

Simple Lines, Great Natural Light
- 3
- 2
- 2047 ft²
- Width: 40'-0"
- Depth: 52'-0"
- Height (Mid): 0'-0"
- Height (Peak): 23'-5"
- Stories (above grade): 2
- Main Pitch: 3/12
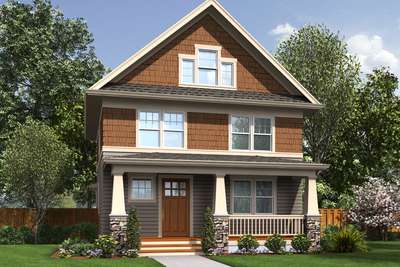
The Perfect Seaside Cottage or Starter Home
- 3
- 2
- 1925 ft²
- Width: 28'-0"
- Depth: 48'-0"
- Height (Mid): 25'-0"
- Height (Peak): 31'-8"
- Stories (above grade): 2
- Main Pitch: 10/12

The Perfect Blend of Beauty and Efficiency
- 4
- 2
- 1823 ft²
- Width: 29'-0"
- Depth: 48'-0"
- Height (Mid): 0'-0"
- Height (Peak): 30'-8"
- Stories (above grade): 2
- Main Pitch: 10/12

Charming Narrow Home Packed with Amenities
- 3
- 2
- 1816 ft²
- Width: 28'-0"
- Depth: 53'-0"
- Height (Mid): 0'-0"
- Height (Peak): 30'-6"
- Stories (above grade): 2
- Main Pitch: 10/12

Raise Your Family in This Beautiful Craftsman Home
- 3
- 2
- 1596 ft²
- Width: 31'-0"
- Depth: 50'-0"
- Height (Mid): 0'-0"
- Height (Peak): 29'-4"
- Stories (above grade): 2
- Main Pitch: 9/12
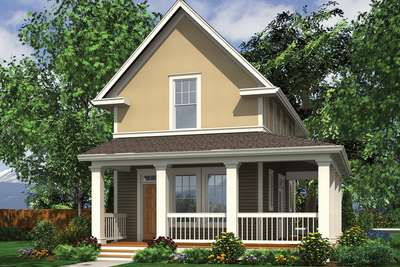
Charming Compact Coastal Plan
- 2
- 2
- 1076 ft²
- Width: 25'-6"
- Depth: 41'-6"
- Height (Mid): 22'-4"
- Height (Peak): 27'-10"
- Stories (above grade): 2
- Main Pitch: 12/12
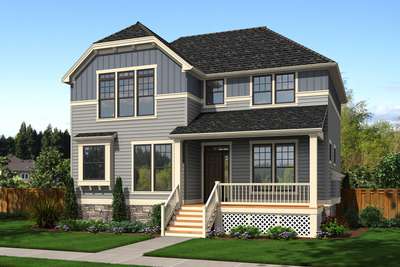
Stand Out in the Suburbs with Traditional Style
- 3
- 3
- 2043 ft²
- Width: 37'-0"
- Depth: 40'-0"
- Height (Mid): 26'-1"
- Height (Peak): 32'-1"
- Stories (above grade): 2
- Main Pitch: 10/12

Raise Your Family in this Beautiful Coastal Cottage
- 3
- 2
- 1699 ft²
- Width: 28'-0"
- Depth: 53'-0"
- Height (Mid): 0'-0"
- Height (Peak): 31'-2"
- Stories (above grade): 2
- Main Pitch: 9/12

Great Interior Layout, Extremely Livable Floor Plan
- 4
- 2
- 2632 ft²
- Width: 40'-0"
- Depth: 63'-0"
- Height (Mid): 0'-0"
- Height (Peak): 28'-5"
- Stories (above grade): 2
- Main Pitch: 8/12
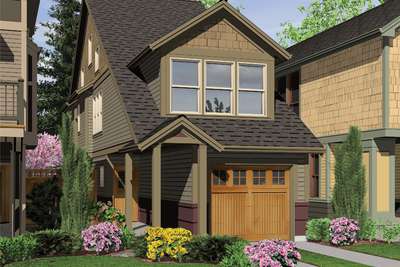
Narrow Craftsman Plan with Loft
- 2
- 2
- 1430 ft²
- Width: 17'-0"
- Depth: 54'-0"
- Height (Mid): 23'-10"
- Height (Peak): 31'-4"
- Stories (above grade): 3
- Main Pitch: 8/12

Traditional Outside, Conveniently Modern Inside
- 4
- 2
- 1790 ft²
- Width: 31'-0"
- Depth: 51'-0"
- Height (Mid): 0'-0"
- Height (Peak): 29'-6"
- Stories (above grade): 2
- Main Pitch: 9/12

Enjoy the Good Life in this Feature-Rich Cottage
- 3
- 2
- 1588 ft²
- Width: 31'-0"
- Depth: 54'-0"
- Height (Mid): 0'-0"
- Height (Peak): 30'-0"
- Stories (above grade): 2
- Main Pitch: 9/12

Portland Industrial Style Home for Urban Lots
- 3
- 2
- 1660 ft²
- Width: 30'-0"
- Depth: 45'-0"
- Height (Mid): 23'-7"
- Height (Peak): 29'-3"
- Stories (above grade): 2
- Main Pitch: 10/12

