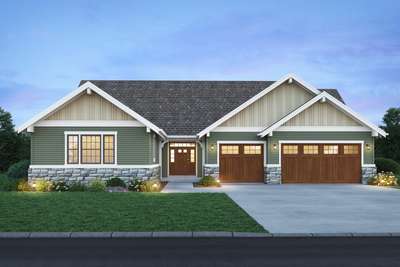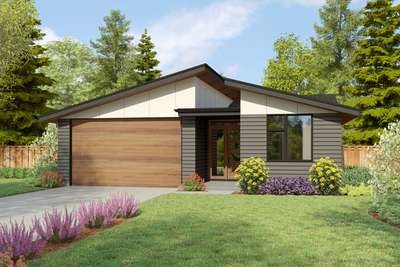Elegant Craftsman for Modern Times
Our Newest Plans
Search All PlansCheck out these great new plans! The Sycamore Rise has a great layout with office and games room spaces, while the Elm Tree Farm offers a much requested farmhouse version of a popular layout, with a flexible office bedroom space. The Ivy Ridge exudes luxury with an extensive master suite, traditional layout with den and dining spaces, and plenty of bedrooms and entertaining space upstairs. The Birchwood Farm and Cedar Tree Hollow are two great sister plans with modification options for moving the garage door, or adding bonus space.
Showing 16 Plans
_400x267.png)
- 3
- 2
- 1396 ft²
- Width: 40'-0"
- Depth: 64'-0"
- Height (Mid): 15'-4"
- Height (Peak): 21'-8"
- Stories (above grade): 1
- Main Pitch: 6/12
FRONT_400x267.png)
Barndo with Charm
- 4
- 3
- 3379 ft²
- Width: 90'-0"
- Depth: 52'-0"
- Height (Mid): 23'-4"
- Height (Peak): 30'-4"
- Stories (above grade): 2
- Main Pitch: 8/12
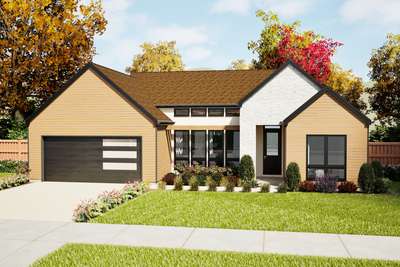
Spacious Scandinavian Style Contemporary
- 3
- 2
- 1772 ft²
- Width: 56'-0"
- Depth: 55'-0"
- Height (Mid): 15'-5"
- Height (Peak): 21'-2"
- Stories (above grade): 1
- Main Pitch: 6/12
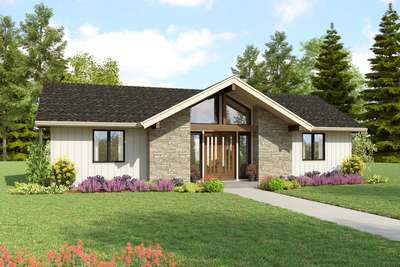
Breathtaking views, inside and out
- 3
- 2
- 1664 ft²
- Width: 55'-0"
- Depth: 46'-0"
- Height (Mid): 12'-11"
- Height (Peak): 16'-11"
- Stories (above grade): 1
- Main Pitch: 6/12
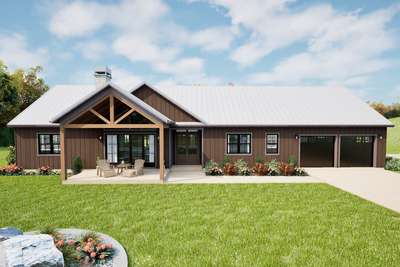
Open Great Room from Front to Back
- 3
- 2
- 2310 ft²
- Width: 90'-0"
- Depth: 62'-0"
- Height (Mid): 16'-6"
- Height (Peak): 22'-10"
- Stories (above grade): 1
- Main Pitch: 8/12
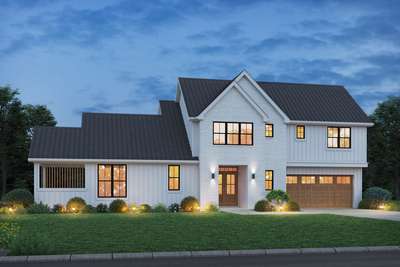
Vaulted spaces, loft area and side-yard porch
- 3
- 2
- 2149 ft²
- Width: 74'-0"
- Depth: 28'-0"
- Height (Mid): 25'-1"
- Height (Peak): 30'-11"
- Stories (above grade): 2
- Main Pitch: 10/12
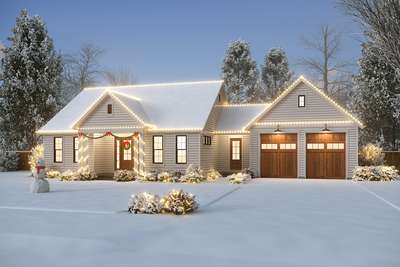
Traditional Farmhouse with wonderful entry
- 3
- 2
- 1619 ft²
- Width: 73'-0"
- Depth: 47'-0"
- Height (Mid): 15'-9"
- Height (Peak): 22'-4"
- Stories (above grade): 1
- Main Pitch: 8/12
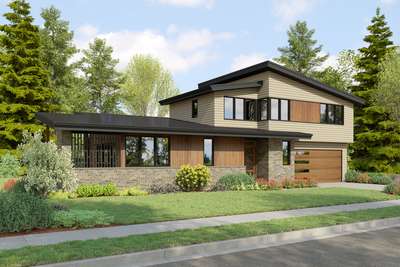
Vaulted Living, Loftspace, and great outdoor BBQ area
- 3
- 2
- 2057 ft²
- Width: 74'-0"
- Depth: 26'-0"
- Height (Mid): 22'-8"
- Height (Peak): 25'-5"
- Stories (above grade): 2
- Main Pitch: 2/12
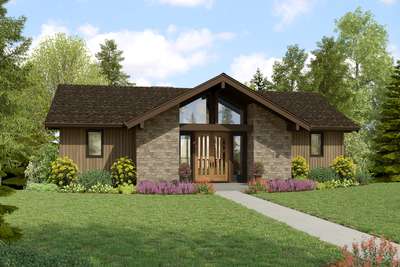
Mountain Getaway for sloping lots
- 4
- 4
- 2684 ft²
- Width: 49'-0"
- Depth: 47'-0"
- Height (Mid): 23'-1"
- Height (Peak): 27'-1"
- Stories (above grade): 1
- Main Pitch: 6/12
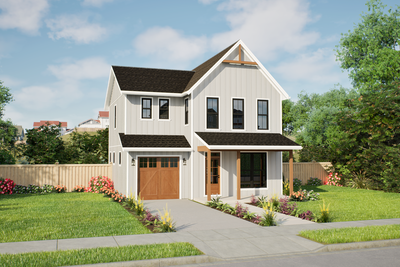
Perfect Starter Home for Generations
- 3
- 2
- 1545 ft²
- Width: 30'-0"
- Depth: 48'-0"
- Height (Mid): 24'-5"
- Height (Peak): 29'-6"
- Stories (above grade): 2
- Main Pitch: 12/12
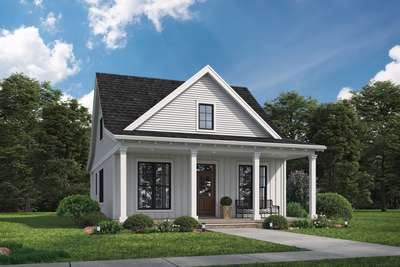
Compact Footprint with Garage Options
- 3
- 2
- 1474 ft²
- Width: 28'-0"
- Depth: 50'-0"
- Height (Mid): 17'-0"
- Height (Peak): 25'-6"
- Stories (above grade): 2
- Main Pitch: 10/12
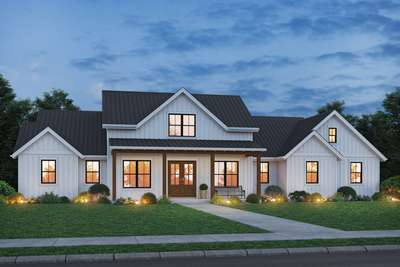
Wonderful Farmhouse Plan with Great Amenities
- 3
- 2
- 2671 ft²
- Width: 81'-0"
- Depth: 64'-0"
- Height (Mid): 20'-1"
- Height (Peak): 24'-11"
- Stories (above grade): 1
- Main Pitch: 8/12
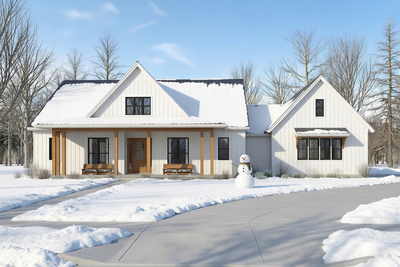
Simple Footprint and Extensive Porches
- 3
- 3
- 2044 ft²
- Width: 81'-0"
- Depth: 62'-4"
- Height (Mid): 17'-5"
- Height (Peak): 24'-7"
- Stories (above grade): 1
- Main Pitch: 8/12
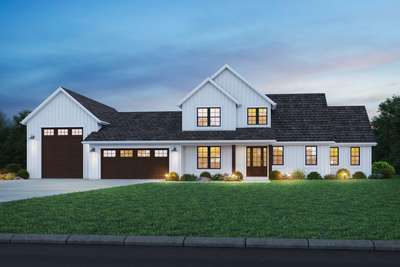
Great Farmhouse Plan with Extensive RV Storage Space
- 4
- 3
- 2809 ft²
- Width: 93'-0"
- Depth: 57'-0"
- Height (Mid): 24'-4"
- Height (Peak): 29'-7"
- Stories (above grade): 2
- Main Pitch: 10/12
