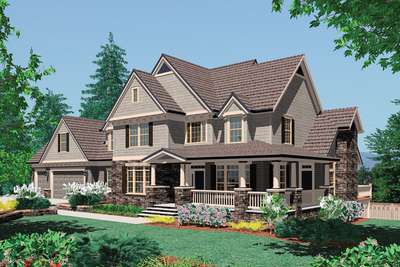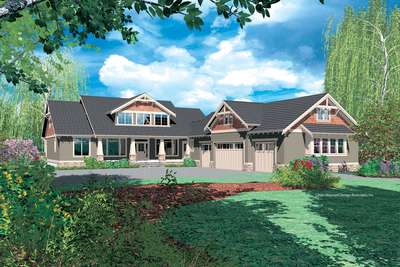Great Spaces for Work, Rest and Play
Perfect For Acreage
Search All PlansWhat defines a home that is well suited to larger plots of land? Some would say that sprawling ranch homes are perfect for people with acreage, but that isn’t always the case. A large ranch home certainly looks beautiful when surrounded by acreage, but for many homeowners, it isn’t the perfect solution. What if you prefer to take advantage of the space around you by building a separate workshop, guesthouse, garage or out-building? Some homeowners find that they would rather have a spacious, yet compact home that maximizes the availability of the surrounding land. In this collection, you’ll find homes of all shapes and sizes that are designed to fit not only properties with acreage, but also a variety of lifestyles.
Showing 76 Plans
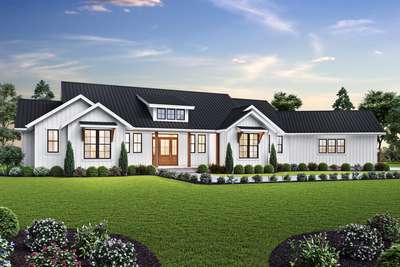
- 3
- 3
- 3064 ft²
- Width: 113'-4"
- Depth: 62'-8"
- Height (Mid): 16'-11"
- Height (Peak): 24'-0"
- Stories (above grade): 1
- Main Pitch: 8/12
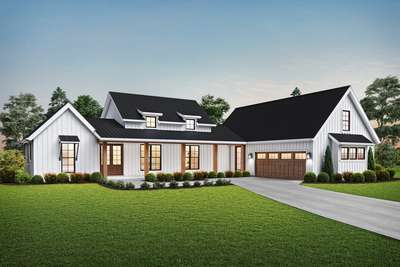
Everything You Want, with Everything You Need
- 3
- 2
- 2060 ft²
- Width: 78'-0"
- Depth: 64'-0"
- Height (Mid): 18'-5"
- Height (Peak): 22'-9"
- Stories (above grade): 1
- Main Pitch: 9/12
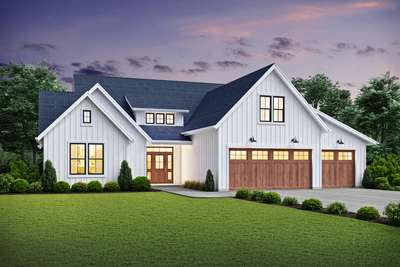
Great farmhouse plan with flexible space for home office, craft room or guests!
- 3
- 2
- 2576 ft²
- Width: 64'-0"
- Depth: 67'-6"
- Height (Mid): 18'-3"
- Height (Peak): 27'-9"
- Stories (above grade): 1
- Main Pitch: 10/12
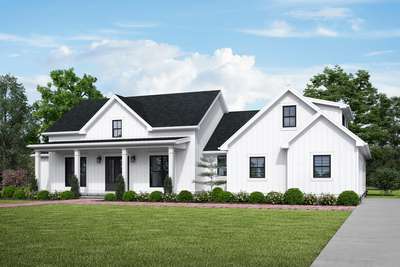
Fantastic plan for families in all walks of life
- 3
- 2
- 2508 ft²
- Width: 76'-0"
- Depth: 62'-0"
- Height (Mid): 19'-1"
- Height (Peak): 24'-2"
- Stories (above grade): 1
- Main Pitch: 8/12
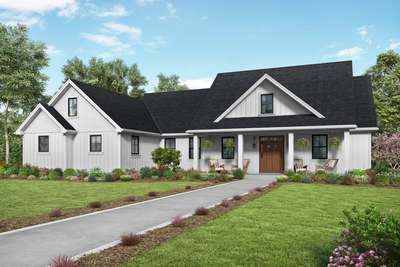
Sought After Aesthetic
- 3
- 2
- 2104 ft²
- Width: 69'-0"
- Depth: 58'-0"
- Height (Mid): 20'-8"
- Height (Peak): 25'-3"
- Stories (above grade): 1
- Main Pitch: 10/12
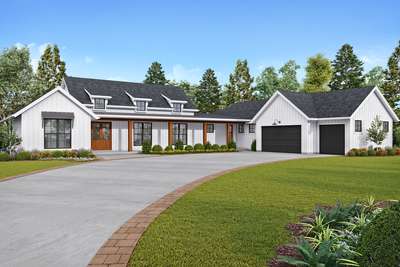
Stylish Single Level Floor Plans
- 3
- 2
- 2495 ft²
- Width: 90'-0"
- Depth: 75'-0"
- Height (Mid): 17'-2"
- Height (Peak): 21'-8"
- Stories (above grade): 1
- Main Pitch: 9/12
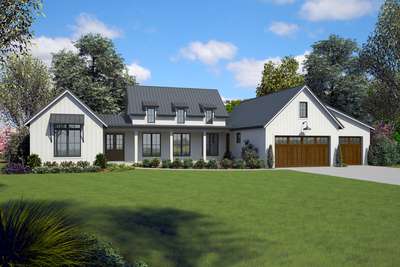
Timeless Contemporary Farmhouse for all Generations
- 3
- 2
- 2798 ft²
- Width: 93'-0"
- Depth: 64'-0"
- Height (Mid): 16'-3"
- Height (Peak): 23'-2"
- Stories (above grade): 1
- Main Pitch: 10/12
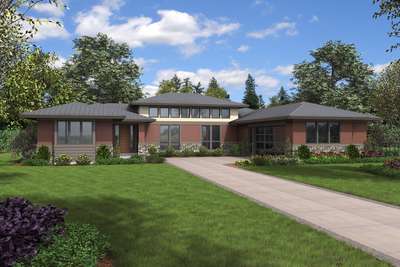
Contemporary Plans Ideal for Empty Nesters!
- 3
- 2
- 2639 ft²
- Width: 78'-0"
- Depth: 68'-6"
- Height (Mid): 16'-3"
- Height (Peak): 18'-6"
- Stories (above grade): 1
- Main Pitch: 4/12
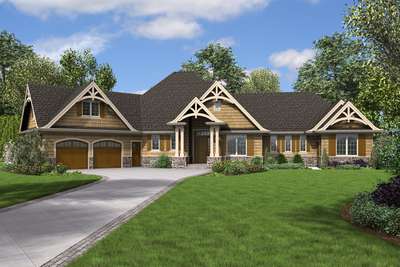
In-law Suite Addition to Hugely Popular Ranch
- 4
- 3
- 2801 ft²
- Width: 104'-4"
- Depth: 69'-10"
- Height (Mid): 20'-0"
- Height (Peak): 31'-0"
- Stories (above grade): 1
- Main Pitch: 12/12
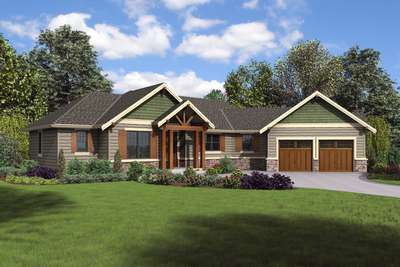
Study Nature, Love Nature, Stay Close to Nature. It Will Never Fail You
- 3
- 2
- 1953 ft²
- Width: 81'-11"
- Depth: 66'-0"
- Height (Mid): 14'-0"
- Height (Peak): 19'-0"
- Stories (above grade): 1
- Main Pitch: 8/12
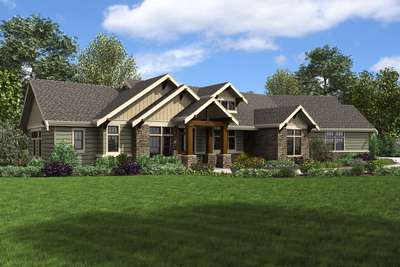
Popular Amenities such as Vaulted Spaces, Great Rear Porch
- 3
- 2
- 2493 ft²
- Width: 107'-3"
- Depth: 62'-2"
- Height (Mid): 16'-9"
- Height (Peak): 22'-10"
- Stories (above grade): 1
- Main Pitch: 8/12
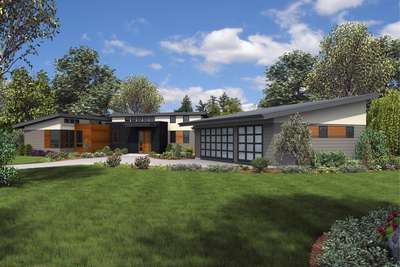
Expansive Spaces Great for Acreage or View Lots
- 4
- 2
- 2699 ft²
- Width: 110'-9"
- Depth: 78'-6"
- Height (Mid): 12'-5"
- Height (Peak): 15'-2"
- Stories (above grade): 1
- Main Pitch: 2/12
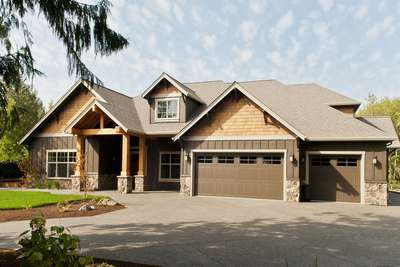
Lodge with Large Master Suite and Open Floor Plan
- 3
- 2
- 2735 ft²
- Width: 72'-0"
- Depth: 65'-6"
- Height (Mid): 18'-3"
- Height (Peak): 26'-10"
- Stories (above grade): 1
- Main Pitch: 8/12
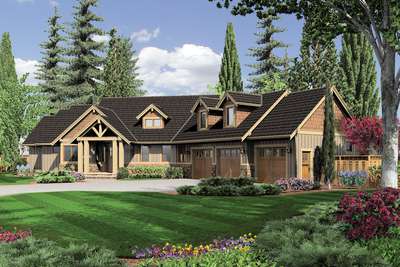
Lodge Style Plan with Generous Master and Kitchen
- 3
- 2
- 2907 ft²
- Width: 98'-9"
- Depth: 66'-4"
- Height (Mid): 16'-8"
- Height (Peak): 24'-6"
- Stories (above grade): 2
- Main Pitch: 10/12
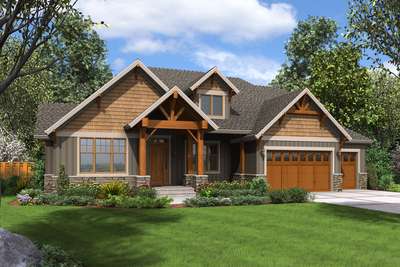
Beautiful Craftsman with Extras for the Family
- 4
- 4
- 3382 ft²
- Width: 74'-0"
- Depth: 58'-10"
- Height (Mid): 21'-5"
- Height (Peak): 26'-10"
- Stories (above grade): 1
- Main Pitch: 8/12
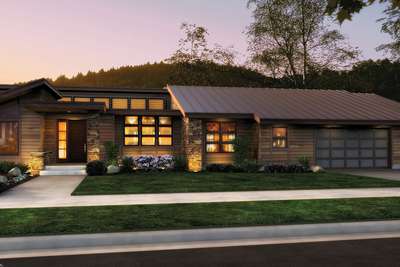
Single Story Contemporary Plan
- 3
- 3
- 3296 ft²
- Width: 96'-0"
- Depth: 65'-0"
- Height (Mid): 12'-8"
- Height (Peak): 16'-5"
- Stories (above grade): 1
- Main Pitch: 4/12
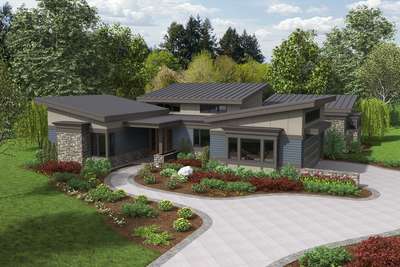
You Deserve a Stunning Home Design!
- 3
- 2
- 2749 ft²
- Width: 73'-0"
- Depth: 81'-6"
- Height (Mid): 17'-6"
- Height (Peak): 19'-9"
- Stories (above grade): 1
- Main Pitch: 1/12
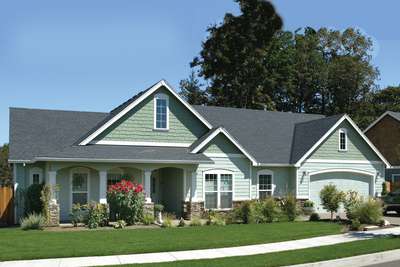
Featuring Vaulted Ceiling and Extra Garage Space
- 3
- 2
- 1873 ft²
- Width: 70'-0"
- Depth: 51'-0"
- Height (Mid): 15'-6"
- Height (Peak): 22'-2"
- Stories (above grade): 1
- Main Pitch: 8/12
Prairie Home with Multiple Wings and Attached Studio
- 5
- 5
- 5628 ft²
- Width: 164'-8"
- Depth: 115'-9"
- Height (Mid): 12'-7"
- Height (Peak): 16'-2"
- Stories (above grade): 1
- Main Pitch: 4/12
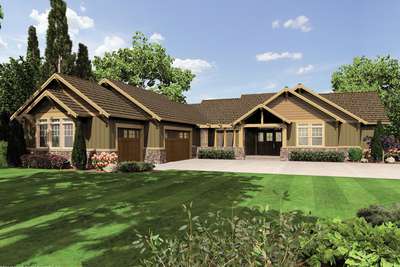
Craftsman Lodge with Open Floor Plan
- 4
- 2
- 2999 ft²
- Width: 77'-0"
- Depth: 94'-0"
- Height (Mid): 17'-10"
- Height (Peak): 22'-7"
- Stories (above grade): 1
- Main Pitch: 8/12
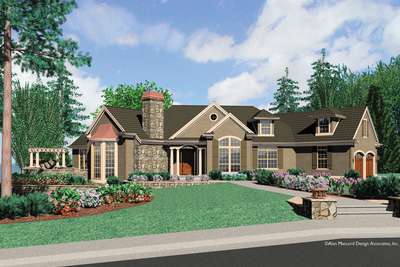
European Style Plan with Vaulted Great Room
- 3
- 4
- 2973 ft²
- Width: 108'-5"
- Depth: 59'-0"
- Height (Mid): 16'-5"
- Height (Peak): 23'-4"
- Stories (above grade): 1
- Main Pitch: 8/12
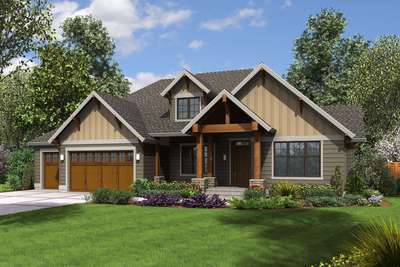
Warm Rustic Touches on a Modern Home Design
- 4
- 3
- 4126 ft²
- Width: 73'-0"
- Depth: 70'-6"
- Height (Mid): 18'-0"
- Height (Peak): 27'-1"
- Stories (above grade): 1
- Main Pitch: 8/12
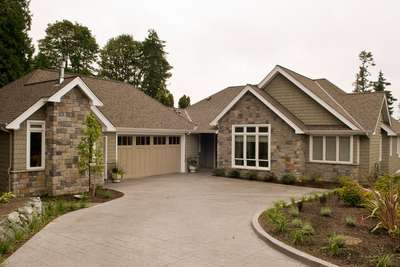
Appealing Cottage Plan with Great Outdoor Connection
- 4
- 4
- 3327 ft²
- Width: 60'-0"
- Depth: 115'-0"
- Height (Mid): 15'-7"
- Height (Peak): 21'-6"
- Stories (above grade): 1
- Main Pitch: 10/12
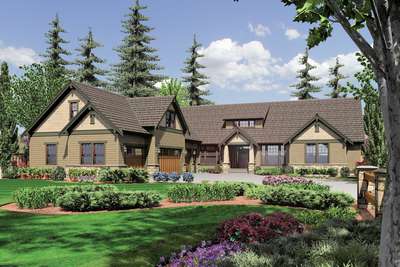
L-Shaped 4 Bedroom with Jack and Jill Bath
- 4
- 3
- 3346 ft²
- Width: 79'-6"
- Depth: 98'-0"
- Height (Mid): 21'-2"
- Height (Peak): 24'-11"
- Stories (above grade): 2
- Main Pitch: 10/12
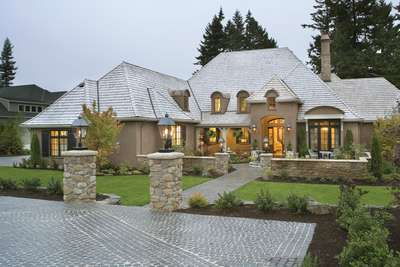
Featured in the 2007 Portland Street of Dreams
- 3
- 3
- 4352 ft²
- Width: 100'-6"
- Depth: 97'-0"
- Height (Mid): 22'-9"
- Height (Peak): 35'-6"
- Stories (above grade): 2
- Main Pitch: 13/12
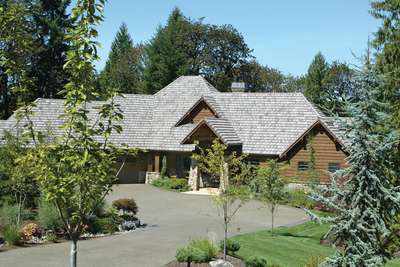
Large One Story Plan with Walk-out Basement
- 4
- 3
- 4732 ft²
- Width: 130'-3"
- Depth: 79'-3"
- Height (Mid): 21'-10"
- Height (Peak): 33'-10"
- Stories (above grade): 1
- Main Pitch: 12/12
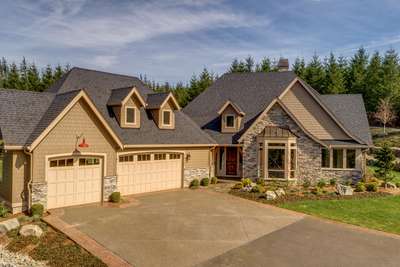
English Countryside One Story Home
- 3
- 3
- 2904 ft²
- Width: 60'-0"
- Depth: 111'-0"
- Height (Mid): 19'-5"
- Height (Peak): 29'-11"
- Stories (above grade): 1
- Main Pitch: 13/12
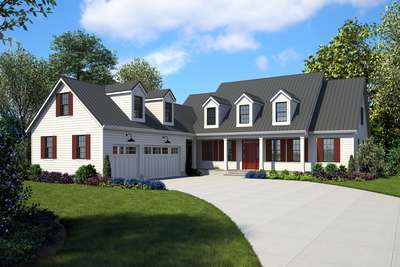
Modern Farmhouse with Cape Cod Features
- 4
- 2
- 2923 ft²
- Width: 66'-0"
- Depth: 85'-0"
- Height (Mid): 18'-11"
- Height (Peak): 28'-0"
- Stories (above grade): 2
- Main Pitch: 10/12
