Traditional Plan with Fireplace and Media Center
Plans for Empty Nesters
Search All PlansHouse plans for “empty nesters” are designed ease and relaxation in mind. These plans are usually smaller than the average home, but the designs maximize both efficiency and luxury. In these homes, you won’t find multitudes of bedrooms. Instead, two or three bedrooms gives you a place for guests, an office or a room devoted to your hobbies. These homes are normally one or two stories high with a luxurious master suite located on the first floor. The living areas open – perfect for older couples reacquainting with each other or young couples that are just getting started. Despite their small size, these homes have no lack of amenities. You’ll find walk-in closets and pantries, garage workshops, outdoor living spaces, fully featured kitchens and so much more!
Showing 39 Plans
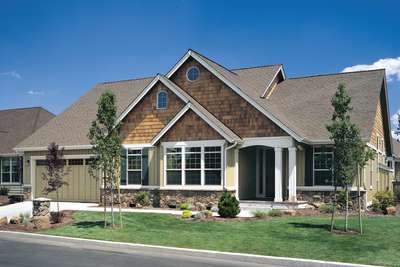
- 3
- 2
- 2001 ft²
- Width: 60'-0"
- Depth: 50'-0"
- Height (Mid): 17'-0"
- Height (Peak): 25'-0"
- Stories (above grade): 1
- Main Pitch: 8/12
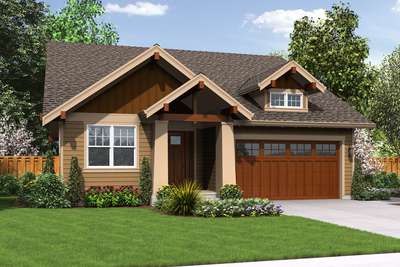
The Finest Amenities In An Efficient Layout
- 3
- 2
- 1529 ft²
- Width: 40'-0"
- Depth: 57'-0"
- Height (Mid): 15'-11"
- Height (Peak): 23'-5"
- Stories (above grade): 1
- Main Pitch: 6/12
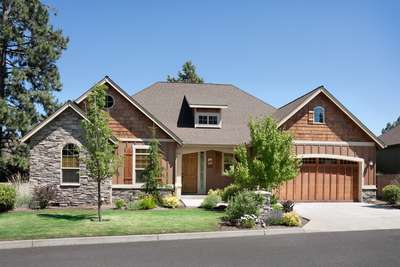
Vaulted Great Room Plan with Light
- 3
- 2
- 1728 ft²
- Width: 55'-0"
- Depth: 48'-0"
- Height (Mid): 16'-8"
- Height (Peak): 24'-6"
- Stories (above grade): 1
- Main Pitch: 10/12
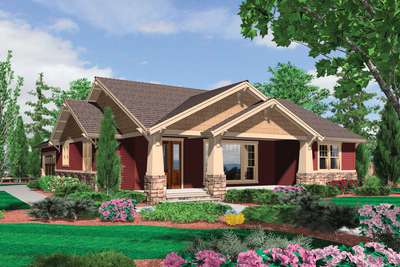
3 Bedroom Craftsman Plan with Spacious Feel
- 3
- 2
- 1891 ft²
- Width: 48'-0"
- Depth: 64'-0"
- Height (Mid): 14'-4"
- Height (Peak): 20'-0"
- Stories (above grade): 1
- Main Pitch: 6/12
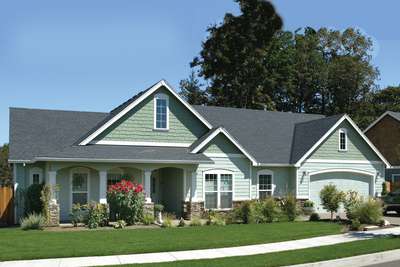
Featuring Vaulted Ceiling and Extra Garage Space
- 3
- 2
- 1873 ft²
- Width: 70'-0"
- Depth: 51'-0"
- Height (Mid): 15'-6"
- Height (Peak): 22'-2"
- Stories (above grade): 1
- Main Pitch: 8/12
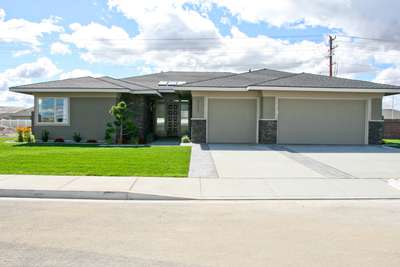
Modern Plan with Open Layout
- 3
- 2
- 2334 ft²
- Width: 63'-0"
- Depth: 61'-6"
- Height (Mid): 15'-10"
- Height (Peak): 17'-11"
- Stories (above grade): 1
- Main Pitch: 4/12
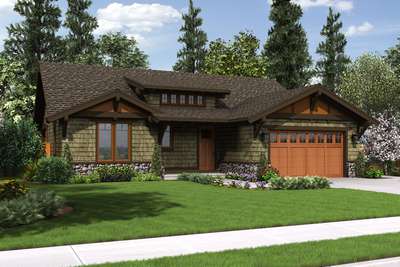
Wonderful compact Craftsman Ranch
- 3
- 2
- 1641 ft²
- Width: 50'-0"
- Depth: 54'-0"
- Height (Mid): 14'-4"
- Height (Peak): 20'-0"
- Stories (above grade): 1
- Main Pitch: 7/12
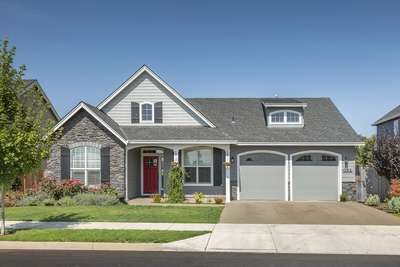
Craftsman Plan with Porch
- 3
- 2
- 1580 ft²
- Width: 50'-0"
- Depth: 48'-0"
- Height (Mid): 15'-2"
- Height (Peak): 21'-8"
- Stories (above grade): 1
- Main Pitch: 6/12
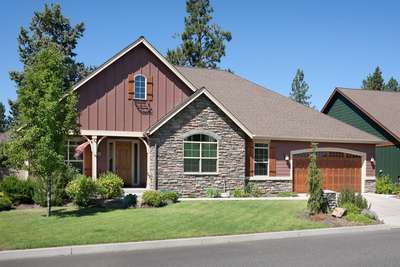
One-Story Plan with 2 Car Garage
- 3
- 2
- 2013 ft²
- Width: 60'-0"
- Depth: 50'-0"
- Height (Mid): 17'-3"
- Height (Peak): 25'-6"
- Stories (above grade): 1
- Main Pitch: 8/12

Vaulted Single Story Plan with Open Great Room
- 3
- 2
- 2000 ft²
- Width: 55'-0"
- Depth: 58'-0"
- Height (Mid): 16'-0"
- Height (Peak): 23'-0"
- Stories (above grade): 1
- Main Pitch: 6/12

Craftsman Plan with High Ceilings and Covered Porch
- 3
- 2
- 1800 ft²
- Width: 50'-0"
- Depth: 59'-0"
- Height (Mid): 14'-10"
- Height (Peak): 21'-0"
- Stories (above grade): 1
- Main Pitch: 6/12
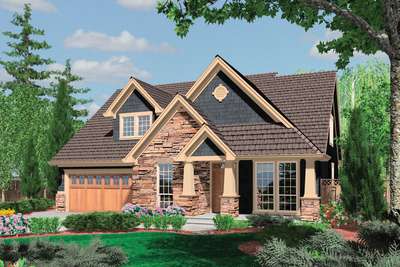
Cozy European Cottage Plan with Deluxe Master Suite
- 3
- 2
- 2289 ft²
- Width: 48'-0"
- Depth: 56'-0"
- Height (Mid): 0'-0"
- Height (Peak): 26'-10"
- Stories (above grade): 2
- Main Pitch: 10/12

3 Bed, 2 Bath, 2 Car Garage Cottage Home
- 3
- 2
- 1975 ft²
- Width: 52'-0"
- Depth: 58'-0"
- Height (Mid): 16'-5"
- Height (Peak): 24'-2"
- Stories (above grade): 1
- Main Pitch: 8/12
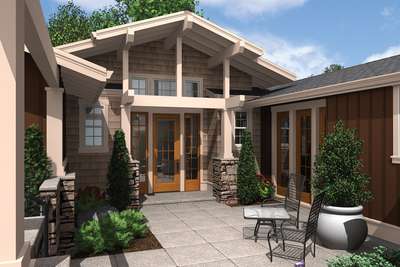
Lodge with Front Courtyard and Elegant Guest Suite
- 3
- 2
- 2498 ft²
- Width: 63'-0"
- Depth: 91'-0"
- Height (Mid): 14'-0"
- Height (Peak): 16'-4"
- Stories (above grade): 1
- Main Pitch: 4/12
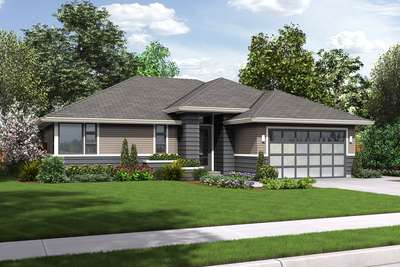
Modern Home Designed for Maximum Efficiency Without Compromise
- 3
- 2
- 1608 ft²
- Width: 50'-0"
- Depth: 54'-0"
- Height (Mid): 14'-0"
- Height (Peak): 18'-6"
- Stories (above grade): 1
- Main Pitch: 6/12
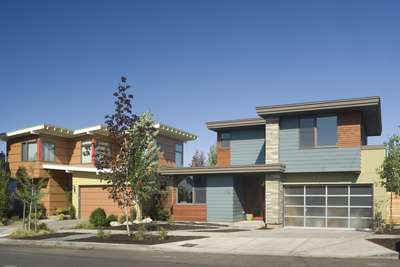
Spacious Contemporary Home with Upper Level Deck
- 3
- 2
- 2190 ft²
- Width: 40'-0"
- Depth: 75'-0"
- Height (Mid): 0'-0"
- Height (Peak): 20'-3"
- Stories (above grade): 2
- Main Pitch: 1/12

Vaulted Great Room Open to Dining Area
- 3
- 2
- 2120 ft²
- Width: 50'-0"
- Depth: 56'-0"
- Height (Mid): 0'-0"
- Height (Peak): 24'-6"
- Stories (above grade): 2
- Main Pitch: 8/12

One Story Craftsman Plan
- 3
- 2
- 1797 ft²
- Width: 50'-0"
- Depth: 59'-0"
- Height (Mid): 14'-10"
- Height (Peak): 21'-0"
- Stories (above grade): 1
- Main Pitch: 6/12

French Cottage with Open Kitchen and Great Room
- 3
- 2
- 2080 ft²
- Width: 45'-0"
- Depth: 53'-0"
- Height (Mid): 0'-0"
- Height (Peak): 28'-5"
- Stories (above grade): 2
- Main Pitch: 9/12

One Story Craftsman Plan with Stone Accents
- 3
- 2
- 1728 ft²
- Width: 55'-0"
- Depth: 48'-0"
- Height (Mid): 13'-8"
- Height (Peak): 18'-0"
- Stories (above grade): 1
- Main Pitch: 6/12

Cottage Style Home with Vaulted Great Room and Fireplace
- 3
- 2
- 1902 ft²
- Width: 52'-0"
- Depth: 56'-0"
- Height (Mid): 16'-4"
- Height (Peak): 24'-0"
- Stories (above grade): 1
- Main Pitch: 8/12
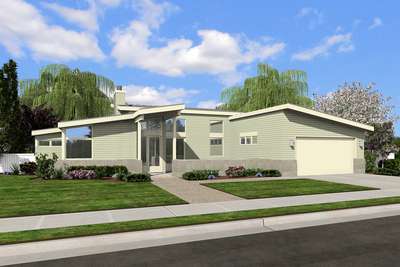
Tons of Room in a Smart, Compact Floor Plan
- 2
- 2
- 1508 ft²
- Width: 68'-0"
- Depth: 49'-0"
- Height (Mid): 0'-0"
- Height (Peak): 19'-3"
- Stories (above grade): 1
- Main Pitch: 2/12

Craftsman Style Plan, Great for Empty Nesters
- 3
- 2
- 1944 ft²
- Width: 45'-0"
- Depth: 55'-0"
- Height (Mid): 17'-8"
- Height (Peak): 26'-8"
- Stories (above grade): 2
- Main Pitch: 9/12

Cape Cod Plan with Covered Porch and High Ceilings
- 3
- 2
- 2367 ft²
- Width: 72'-0"
- Depth: 62'-0"
- Height (Mid): 18'-9"
- Height (Peak): 26'-0"
- Stories (above grade): 1
- Main Pitch: 8/12

Traditional Great Room Plan with Grand Entry
- 3
- 2
- 1580 ft²
- Width: 50'-0"
- Depth: 49'-6"
- Height (Mid): 17'-8"
- Height (Peak): 26'-6"
- Stories (above grade): 1
- Main Pitch: 10/12

Traditional Plan with Vaulted Ceiling
- 3
- 2
- 1852 ft²
- Width: 70'-0"
- Depth: 45'-0"
- Height (Mid): 18'-8"
- Height (Peak): 27'-4"
- Stories (above grade): 1
- Main Pitch: 10/12
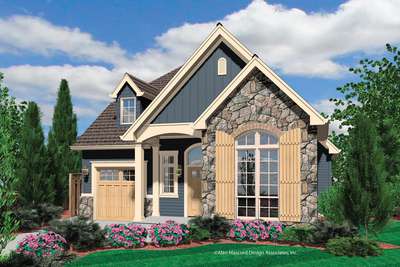
European Cottage Plan with High Ceilings
- 2
- 2
- 1604 ft²
- Width: 35'-0"
- Depth: 50'-0"
- Height (Mid): 22'-9"
- Height (Peak): 27'-8"
- Stories (above grade): 2
- Main Pitch: 10/12

Craftsman Floor Plan with Open Living Spaces
- 3
- 2
- 2000 ft²
- Width: 55'-0"
- Depth: 58'-0"
- Height (Mid): 15'-6"
- Height (Peak): 22'-6"
- Stories (above grade): 1
- Main Pitch: 6/12

