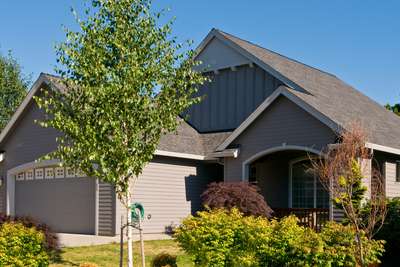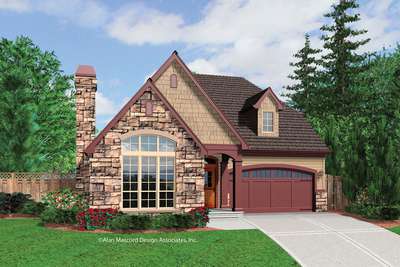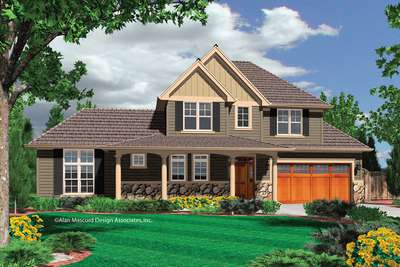The Cypress 1111AC
Warm, Open Cottage Plan

Warm, Open Cottage Plan

Cottage Plan with Arched Window in Great Room

Huge Great Room and Built-in Options

Country Plan with Vaulted Master Suite and Loft Area

2 Story Cottage Plan

Quaint and Functional 3 Bedroom European Cottage

Traditional Home Plan with Great Room