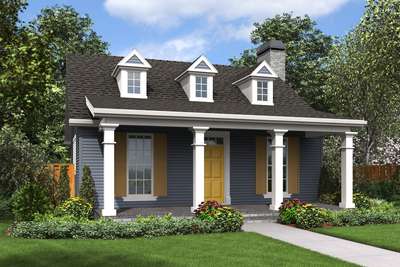RV Owners rejoice! Beautiful solution to storing your Bus!
Small Ranch House Plans
Search All PlansSmall Ranch House Plans focus on the efficient use of space and emenities, making the home feel much larger than it really is. Outdoor living spaces are often used to add economical space to small ranch plans too. An additional benefit is that small homes are more affordable to build and maintain than larger homes. Here's a hand picked collection of some of our recommended small ranch homes. To see more, try our floor plan search tool. Search for Small Ranch House Plans.
Showing 25 Plans

- 3
- 2
- 1834 ft²
- Width: 58'-0"
- Depth: 62'-0"
- Height (Mid): 16'-7"
- Height (Peak): 24'-6"
- Stories (above grade): 1
- Main Pitch: 8/12
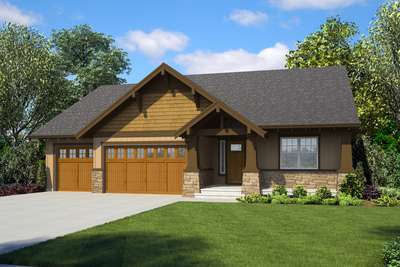
Perfect Plan for Empty Nesters or Young Families
- 4
- 3
- 2130 ft²
- Width: 55'-0"
- Depth: 63'-6"
- Height (Mid): 16'-9"
- Height (Peak): 24'-9"
- Stories (above grade): 1
- Main Pitch: 6/12

Craftsman Ranch with Three Car Garage
- 4
- 3
- 2498 ft²
- Width: 55'-0"
- Depth: 64'-0"
- Height (Mid): 20'-11"
- Height (Peak): 28'-9"
- Stories (above grade): 1
- Main Pitch: 8/12

Beautiful, Welcoming Small Ranch House
- 4
- 3
- 2946 ft²
- Width: 92'-4"
- Depth: 67'-5"
- Height (Mid): 14'-0"
- Height (Peak): 19'-0"
- Stories (above grade): 1
- Main Pitch: 8/12
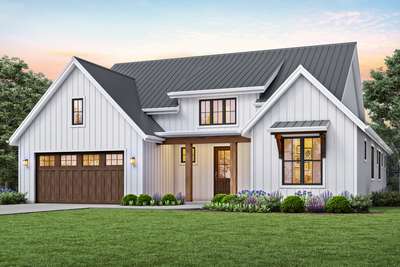
Modern Farmhouse Design, Beautiful Outdoor Spaces!
- 3
- 2
- 1878 ft²
- Width: 52'-0"
- Depth: 61'-0"
- Height (Mid): 19'-9"
- Height (Peak): 25'-8"
- Stories (above grade): 1
- Main Pitch: 8/12

Popular Daylight Basement for Shallow Lots
- 3
- 2
- 2400 ft²
- Width: 72'-0"
- Depth: 35'-0"
- Height (Mid): 16'-1"
- Height (Peak): 23'-2"
- Stories (above grade): 1
- Main Pitch: 10/12
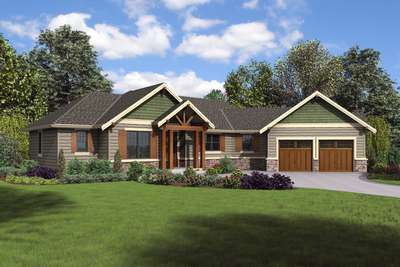
Study Nature, Love Nature, Stay Close to Nature. It Will Never Fail You
- 3
- 2
- 1953 ft²
- Width: 81'-11"
- Depth: 66'-0"
- Height (Mid): 14'-0"
- Height (Peak): 19'-0"
- Stories (above grade): 1
- Main Pitch: 8/12
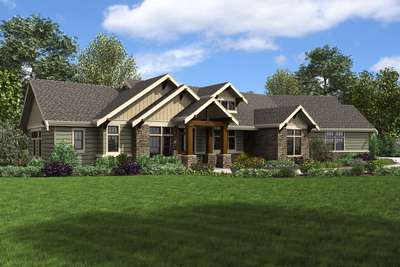
Popular Amenities such as Vaulted Spaces, Great Rear Porch
- 3
- 2
- 2493 ft²
- Width: 107'-3"
- Depth: 62'-2"
- Height (Mid): 16'-9"
- Height (Peak): 22'-10"
- Stories (above grade): 1
- Main Pitch: 8/12
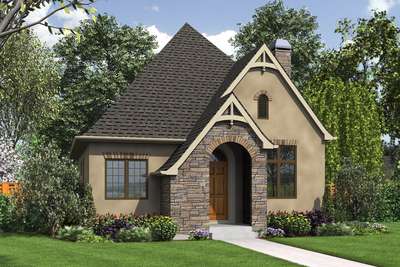
Guest Cottage, Vacation Home or Compact Living - This Plan is Perfect in Any Case
- 1
- 1
- 960 ft²
- Width: 30'-0"
- Depth: 32'-0"
- Height (Mid): 19'-3"
- Height (Peak): 28'-0"
- Stories (above grade): 1
- Main Pitch: 13/12
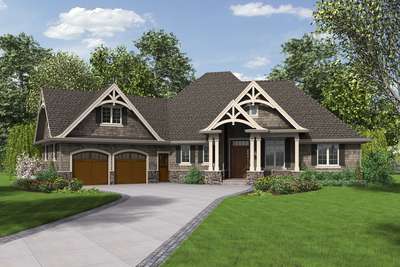
Stylish Single Story with Great Outdoor Space
- 3
- 2
- 2233 ft²
- Width: 84'-4"
- Depth: 69'-10"
- Height (Mid): 20'-6"
- Height (Peak): 31'-0"
- Stories (above grade): 1
- Main Pitch: 12/12
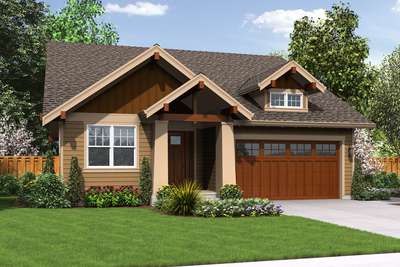
The Finest Amenities In An Efficient Layout
- 3
- 2
- 1529 ft²
- Width: 40'-0"
- Depth: 57'-0"
- Height (Mid): 15'-11"
- Height (Peak): 23'-5"
- Stories (above grade): 1
- Main Pitch: 6/12
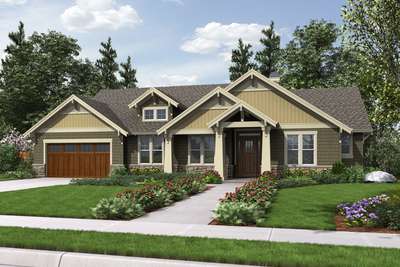
Attractive Craftsman One-Story with Sensible Floor Plan
- 3
- 2
- 1868 ft²
- Width: 70'-0"
- Depth: 50'-0"
- Height (Mid): 0'-0"
- Height (Peak): 22'-3"
- Stories (above grade): 1
- Main Pitch: 8/12
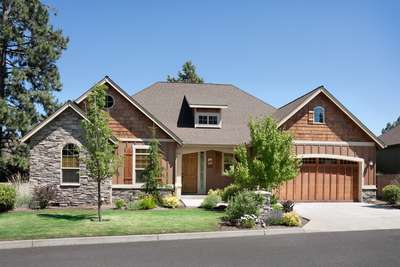
Vaulted Great Room Plan with Light
- 3
- 2
- 1728 ft²
- Width: 55'-0"
- Depth: 48'-0"
- Height (Mid): 16'-8"
- Height (Peak): 24'-6"
- Stories (above grade): 1
- Main Pitch: 10/12
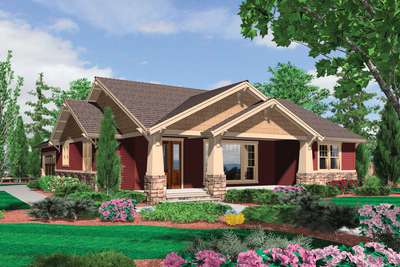
3 Bedroom Craftsman Plan with Spacious Feel
- 3
- 2
- 1891 ft²
- Width: 48'-0"
- Depth: 64'-0"
- Height (Mid): 14'-4"
- Height (Peak): 20'-0"
- Stories (above grade): 1
- Main Pitch: 6/12
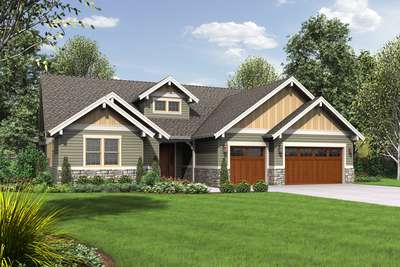
Curb Appeal Is Just The Start
- 3
- 2
- 2368 ft²
- Width: 63'-0"
- Depth: 61'-6"
- Height (Mid): 16'-7"
- Height (Peak): 24'-2"
- Stories (above grade): 1
- Main Pitch: 8/12
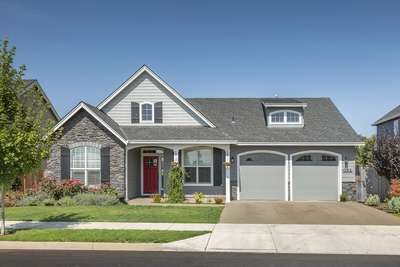
Craftsman Plan with Porch
- 3
- 2
- 1580 ft²
- Width: 50'-0"
- Depth: 48'-0"
- Height (Mid): 15'-2"
- Height (Peak): 21'-8"
- Stories (above grade): 1
- Main Pitch: 6/12
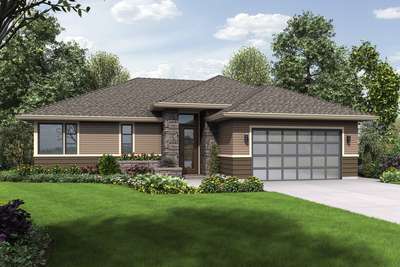
Single Level Ranch Home with Lots of Amenities
- 3
- 2
- 1759 ft²
- Width: 56'-0"
- Depth: 65'-6"
- Height (Mid): 14'-0"
- Height (Peak): 19'-0"
- Stories (above grade): 1
- Main Pitch: 6/12
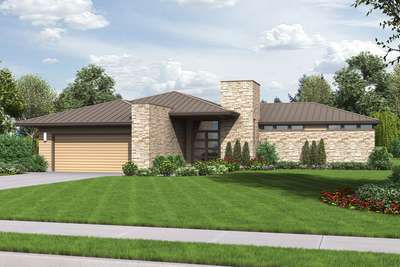
Contemporary Ranch with Great Outdoor Connection
- 3
- 2
- 2159 ft²
- Width: 62'-6"
- Depth: 92'-0"
- Height (Mid): 12'-9"
- Height (Peak): 15'-7"
- Stories (above grade): 1
- Main Pitch: 4/12

Craftsman Plan with High Ceilings and Covered Porch
- 3
- 2
- 1800 ft²
- Width: 50'-0"
- Depth: 59'-0"
- Height (Mid): 14'-10"
- Height (Peak): 21'-0"
- Stories (above grade): 1
- Main Pitch: 6/12

3 Bed, 2 Bath, 2 Car Garage Cottage Home
- 3
- 2
- 1975 ft²
- Width: 52'-0"
- Depth: 58'-0"
- Height (Mid): 16'-5"
- Height (Peak): 24'-2"
- Stories (above grade): 1
- Main Pitch: 8/12
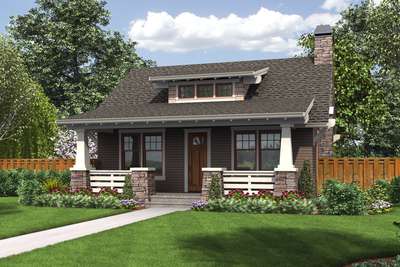
A Beautifully Detailed Craftsman Getaway
- 1
- 1
- 960 ft²
- Width: 30'-0"
- Depth: 48'-0"
- Height (Mid): 14'-6"
- Height (Peak): 20'-6"
- Stories (above grade): 1
- Main Pitch: 8/12

Cape Cod Plan with Covered Porch and High Ceilings
- 3
- 2
- 2367 ft²
- Width: 72'-0"
- Depth: 62'-0"
- Height (Mid): 18'-9"
- Height (Peak): 26'-0"
- Stories (above grade): 1
- Main Pitch: 8/12
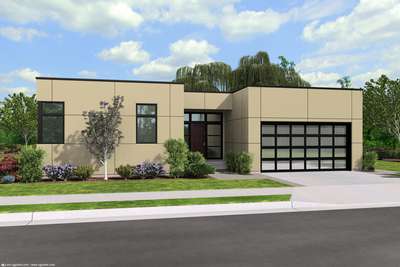
A Smart Minimalist Home Designed for Relaxation
- 3
- 2
- 1915 ft²
- Width: 50'-0"
- Depth: 54'-0"
- Height (Mid): 11'-2"
- Height (Peak): 11'-2"
- Stories (above grade): 1
- Main Pitch: 1/12
