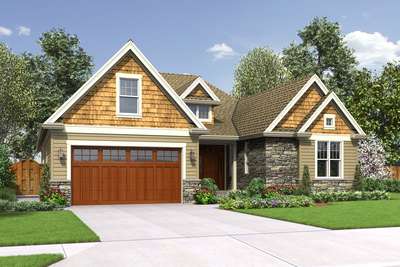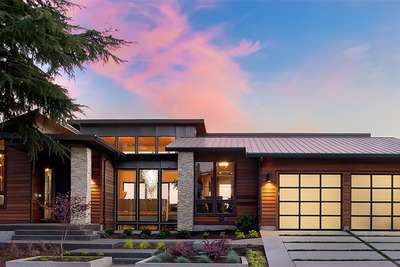Traditional Craftsman Ranch with Oodles of Curb Appeal - and Amenities to Match!
Browse Mascord House Plans
Showing 1010 Plans
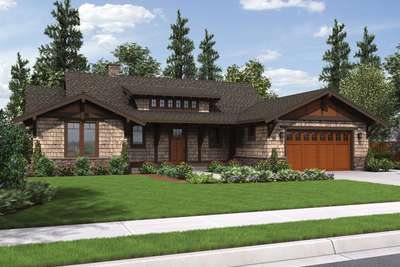
The Meriwether 1170
- 3
- 3
- 1988 ft²
- Width: 64'-0"
- Depth: 54'-0"
- Height (Mid): 16'-1"
- Height (Peak): 20'-2"
- Stories (above grade): 1
- Main Pitch: 8/12
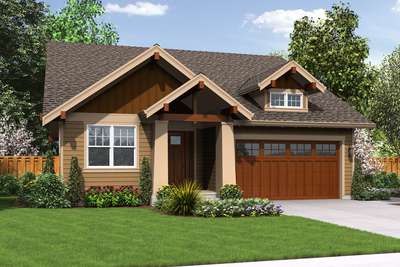
The Espresso 1168ES
The Finest Amenities In An Efficient Layout
- 3
- 2
- 1529 ft²
- Width: 40'-0"
- Depth: 57'-0"
- Height (Mid): 15'-11"
- Height (Peak): 23'-5"
- Stories (above grade): 1
- Main Pitch: 6/12
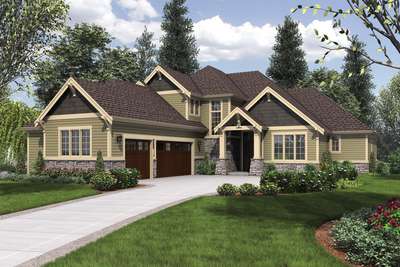
The Vidabelo 2396
Elegant Craftsman with Double Master Suites
- 4
- 3
- 3084 ft²
- Width: 63'-0"
- Depth: 89'-0"
- Height (Mid): 23'-4"
- Height (Peak): 28'-2"
- Stories (above grade): 2
- Main Pitch: 10/12
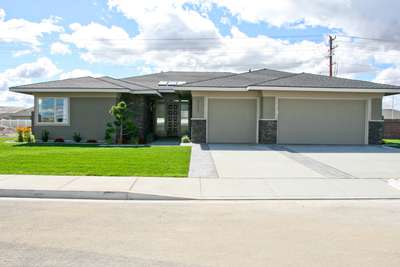
The Riverside 1245
Modern Plan with Open Layout
- 3
- 2
- 2334 ft²
- Width: 63'-0"
- Depth: 61'-6"
- Height (Mid): 15'-10"
- Height (Peak): 17'-11"
- Stories (above grade): 1
- Main Pitch: 4/12
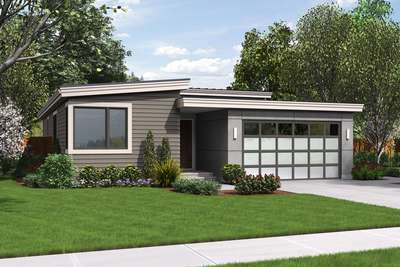
The Park Place 1164ES
Narrow contemporary home designed for efficiency. Excellent Outdoor connection
- 3
- 2
- 1613 ft²
- Width: 40'-0"
- Depth: 56'-0"
- Height (Mid): 14'-7"
- Height (Peak): 15'-11"
- Stories (above grade): 1
- Main Pitch: 1/12
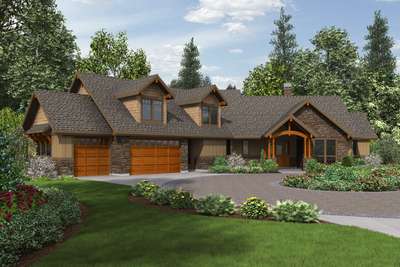
The Silverton 22190
Beautiful NW Ranch Style Home
- 3
- 2
- 2637 ft²
- Width: 97'-9"
- Depth: 67'-6"
- Height (Mid): 0'-0"
- Height (Peak): 24'-11"
- Stories (above grade): 2
- Main Pitch: 9/12
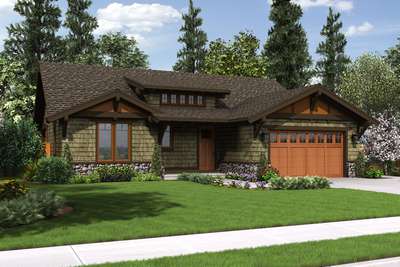
The Pasadena 1169A
Wonderful compact Craftsman Ranch
- 3
- 2
- 1641 ft²
- Width: 50'-0"
- Depth: 54'-0"
- Height (Mid): 14'-4"
- Height (Peak): 20'-0"
- Stories (above grade): 1
- Main Pitch: 7/12
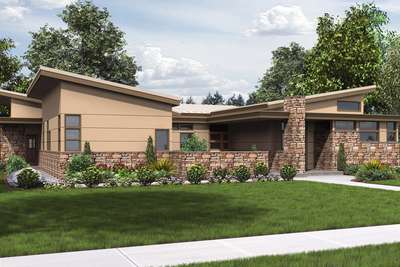
The Hamburg 1243
Inviting Contemporary with walled front yard
- 4
- 3
- 2507 ft²
- Width: 74'-6"
- Depth: 70'-0"
- Height (Mid): 14'-4"
- Height (Peak): 17'-1"
- Stories (above grade): 1
- Main Pitch: 2/12
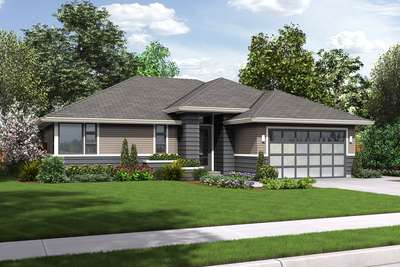
The Modern Ranch 1169ES
Modern Home Designed for Maximum Efficiency Without Compromise
- 3
- 2
- 1608 ft²
- Width: 50'-0"
- Depth: 54'-0"
- Height (Mid): 14'-0"
- Height (Peak): 18'-6"
- Stories (above grade): 1
- Main Pitch: 6/12
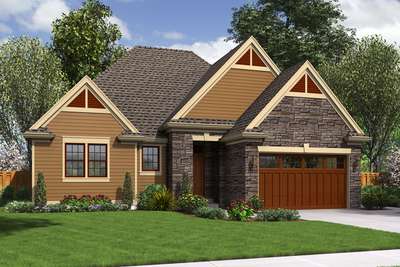
The Hoover 1161ES
Eco design at its finest - Efficient without compromise.
- 3
- 2
- 1624 ft²
- Width: 50'-0"
- Depth: 50'-0"
- Height (Mid): 19'-0"
- Height (Peak): 29'-0"
- Stories (above grade): 1
- Main Pitch: 12/12
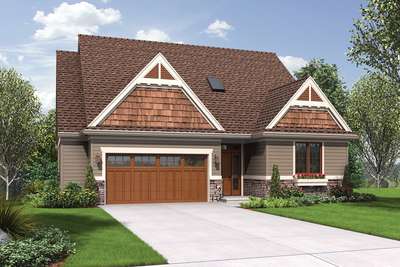
The Newmarket 1221CC
Deceptively Spacious Cottage Plan
- 4
- 3
- 2905 ft²
- Width: 45'-0"
- Depth: 58'-0"
- Height (Mid): 16'-10"
- Height (Peak): 24'-4"
- Stories (above grade): 1
- Main Pitch: 8/12
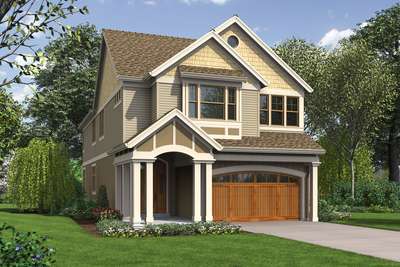
The Laurelhurst 2399
Large Plan for Narrow Lots Full of Character
- 5
- 3
- 3048 ft²
- Width: 29'-0"
- Depth: 79'-8"
- Height (Mid): 26'-1"
- Height (Peak): 31'-11"
- Stories (above grade): 2
- Main Pitch: 9/12
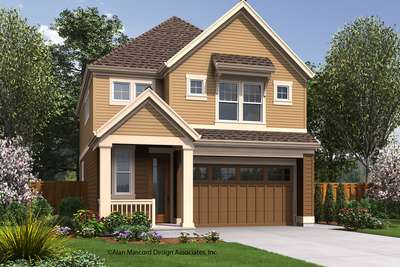
The Waldsport 21136B
Raise Your Family in a Beautiful Traditional Home
- 3
- 2
- 1851 ft²
- Width: 28'-0"
- Depth: 53'-3"
- Height (Mid): 24'-6"
- Height (Peak): 30'-6"
- Stories (above grade): 2
- Main Pitch: 10/12
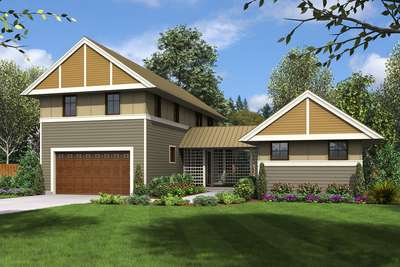
The Summerset 22196
A House For All Reasons
- 4
- 3
- 2204 ft²
- Width: 60'-0"
- Depth: 80'-0"
- Height (Mid): 21'-8"
- Height (Peak): 26'-4"
- Stories (above grade): 2
- Main Pitch: 8/12
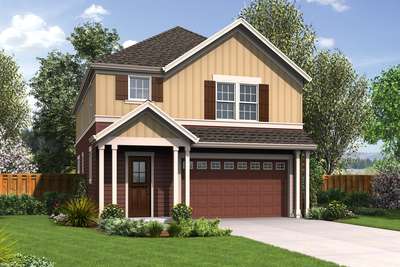
The Melville 22195
Small Footprint, Large Spacious Family Plan
- 4
- 2
- 2047 ft²
- Width: 29'-0"
- Depth: 47'-0"
- Height (Mid): 23'-0"
- Height (Peak): 28'-0"
- Stories (above grade): 2
- Main Pitch: 8/12
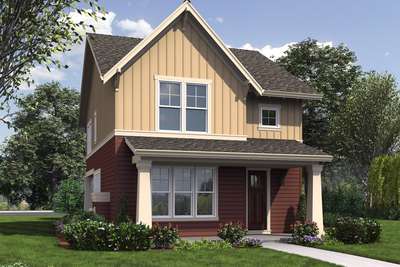
The Florette 21142
Rear Garage, Charming Curb Appeal
- 3
- 2
- 1636 ft²
- Width: 25'-0"
- Depth: 62'-0"
- Height (Mid): 22'-8"
- Height (Peak): 28'-4"
- Stories (above grade): 2
- Main Pitch: 7/12
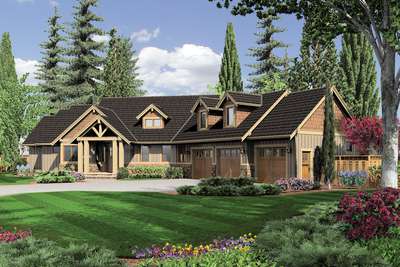
The Halstad 22156
Lodge Style Plan with Generous Master and Kitchen
- 3
- 2
- 2907 ft²
- Width: 98'-9"
- Depth: 66'-4"
- Height (Mid): 16'-8"
- Height (Peak): 24'-6"
- Stories (above grade): 2
- Main Pitch: 10/12
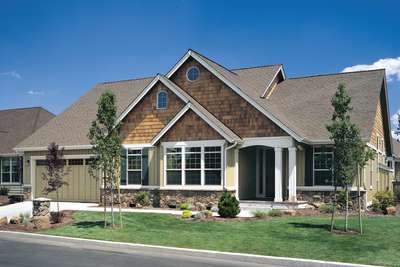
The Galen 1231
Traditional Plan with Fireplace and Media Center
- 3
- 2
- 2001 ft²
- Width: 60'-0"
- Depth: 50'-0"
- Height (Mid): 17'-0"
- Height (Peak): 25'-0"
- Stories (above grade): 1
- Main Pitch: 8/12
