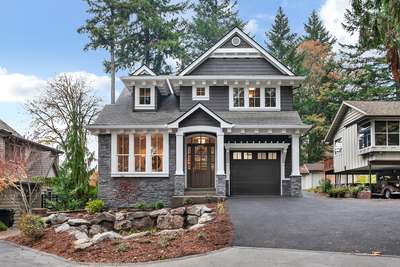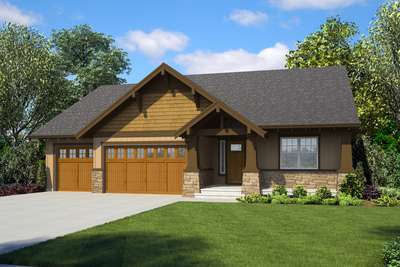Elegant Craftsman with Double Master Suites
Browse Mascord House Plans
Showing 28 Plans
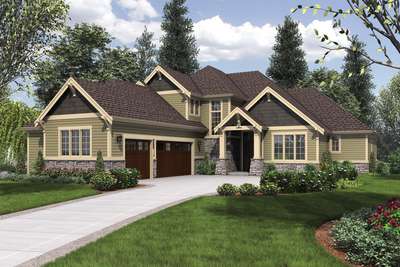
The Vidabelo 2396
- 4
- 3
- 3084 ft²
- Width: 63'-0"
- Depth: 89'-0"
- Height (Mid): 23'-4"
- Height (Peak): 28'-2"
- Stories (above grade): 2
- Main Pitch: 10/12
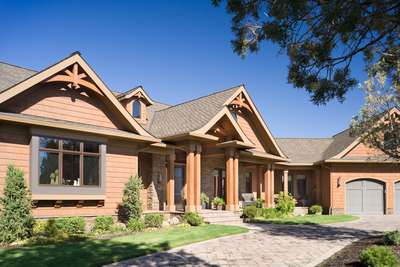
The Hendrick 2467
Beautiful Mountain Ranch with Great Outdoor Connection
- 5
- 3
- 5266 ft²
- Width: 123'-11"
- Depth: 78'-8"
- Height (Mid): 0'-0"
- Height (Peak): 25'-8"
- Stories (above grade): 1
- Main Pitch: 10/12
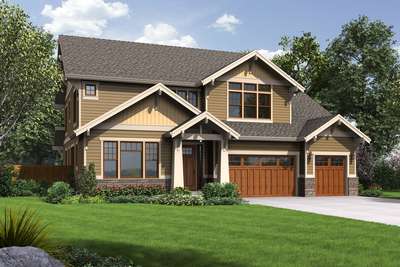
The Tualatin 2469
Luxurious Craftsman Home with Attractive Amenities
- 5
- 5
- 4177 ft²
- Width: 54'-0"
- Depth: 60'-0"
- Height (Mid): 25'-3"
- Height (Peak): 31'-4"
- Stories (above grade): 2
- Main Pitch: 7/12
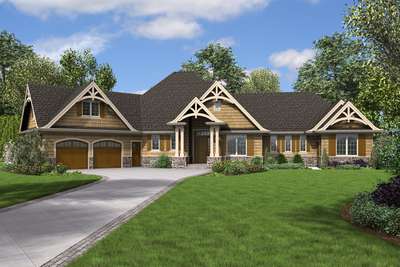
The Bishop 1248A
In-law Suite Addition to Hugely Popular Ranch
- 4
- 3
- 2801 ft²
- Width: 104'-4"
- Depth: 69'-10"
- Height (Mid): 20'-0"
- Height (Peak): 31'-0"
- Stories (above grade): 1
- Main Pitch: 12/12
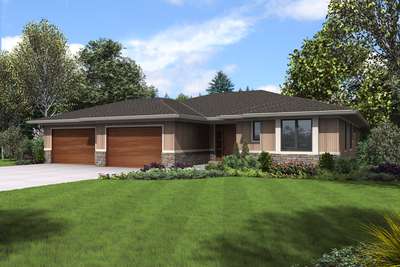
The Abingdon 1254
Spacious Family-Friendly Ranch Home Plan
- 4
- 3
- 2814 ft²
- Width: 75'-6"
- Depth: 68'-0"
- Height (Mid): 14'-8"
- Height (Peak): 19'-2"
- Stories (above grade): 1
- Main Pitch: 4/12
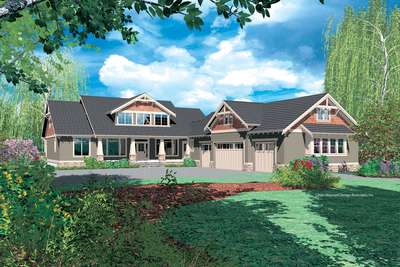
The Leesville 2362
Craftsman with Second Master
- 4
- 3
- 3457 ft²
- Width: 70'-0"
- Depth: 100'-6"
- Height (Mid): 21'-1"
- Height (Peak): 24'-8"
- Stories (above grade): 2
- Main Pitch: 8/12
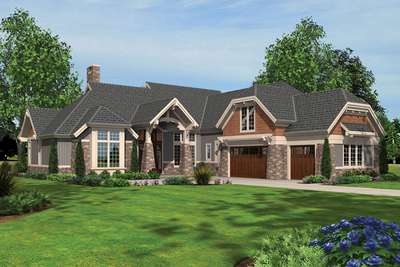
The Dennison 2461
Charming Craftsman with Great Outdoor Connection
- 5
- 4
- 4318 ft²
- Width: 75'-0"
- Depth: 93'-0"
- Height (Mid): 20'-6"
- Height (Peak): 28'-3"
- Stories (above grade): 2
- Main Pitch: 10/12
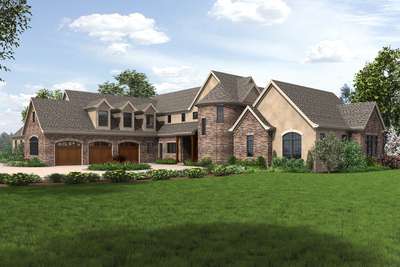
The Belle Reve 2479
Elegant French Inspired Country Mansion
- 4
- 4
- 7149 ft²
- Width: 144'-6"
- Depth: 86'-0"
- Height (Mid): 28'-0"
- Height (Peak): 34'-5"
- Stories (above grade): 2
- Main Pitch: 12/12
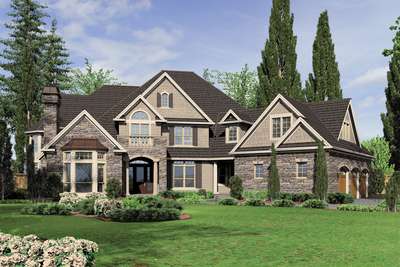
The Hallsville 2449
Large European Country Design with Angled Garage
- 5
- 5
- 6775 ft²
- Width: 100'-8"
- Depth: 90'-9"
- Height (Mid): 0'-0"
- Height (Peak): 41'-5"
- Stories (above grade): 2
- Main Pitch: 12/12
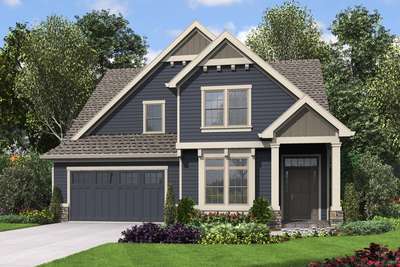
The Sinise 22215
An Open Floor Plan Ideal for Family Life
- 4
- 3
- 2960 ft²
- Width: 44'-0"
- Depth: 74'-6"
- Height (Mid): 24'-6"
- Height (Peak): 30'-2"
- Stories (above grade): 2
- Main Pitch: 10/12
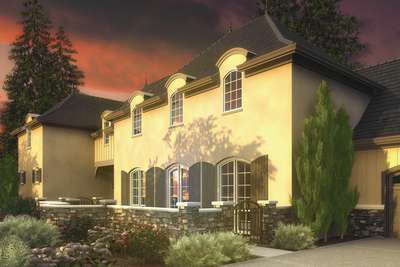
The Toussaint 2446
Mother's Suite wih Private Courtyard
- 5
- 4
- 5347 ft²
- Width: 99'-0"
- Depth: 103'-0"
- Height (Mid): 26'-0"
- Height (Peak): 30'-6"
- Stories (above grade): 2
- Main Pitch: 12/12
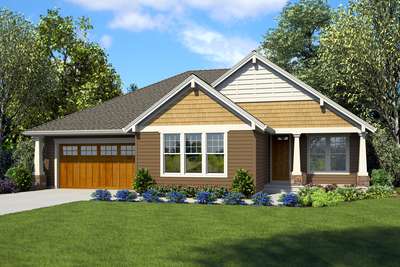
The Coopertown 1231Q
One Story Home Designed for Evolving Families
- 3
- 2
- 2137 ft²
- Width: 52'-0"
- Depth: 57'-0"
- Height (Mid): 15'-6"
- Height (Peak): 22'-3"
- Stories (above grade): 1
- Main Pitch: 6/12
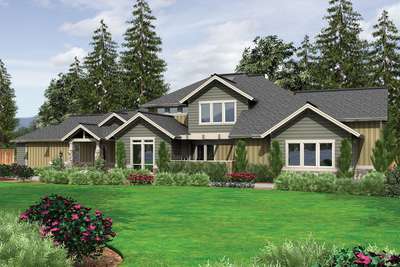
The Breckenridge 2444
5 Bedrooms, Bonus, Playroom, & Outdoor Kitchen
- 5
- 6+
- 4122 ft²
- Width: 120'-0"
- Depth: 51'-0"
- Height (Mid): 23'-2"
- Height (Peak): 27'-8"
- Stories (above grade): 2
- Main Pitch: 7/12
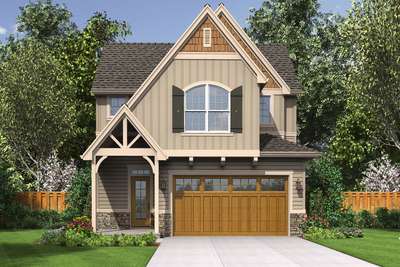
The Gilmore 21112
Charming House Plan with Enticing Entrance
- 3
- 2
- 1725 ft²
- Width: 29'-0"
- Depth: 57'-0"
- Height (Mid): 24'-4"
- Height (Peak): 30'-0"
- Stories (above grade): 2
- Main Pitch: 10/12
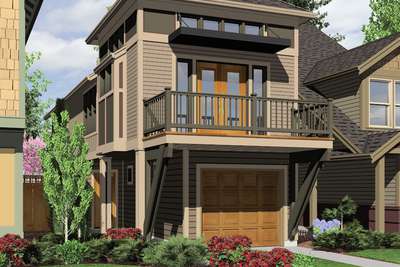
The Skycole 21107
Contemporary Craftsman Plan Perfect for Narrow Lot
- 2
- 2
- 1203 ft²
- Width: 17'-0"
- Depth: 58'-0"
- Height (Mid): 23'-6"
- Height (Peak): 26'-4"
- Stories (above grade): 2
- Main Pitch: 8/12
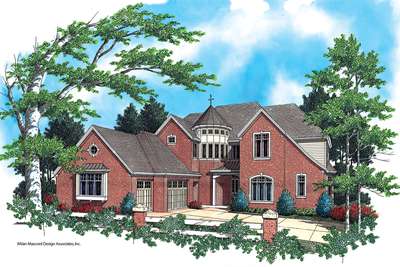
The Findlay 2354
Spacious Home with Large Island in Kitchen
- 5
- 4
- 3806 ft²
- Width: 67'-0"
- Depth: 82'-0"
- Height (Mid): 27'-3"
- Height (Peak): 34'-4"
- Stories (above grade): 2
- Main Pitch: 12/12
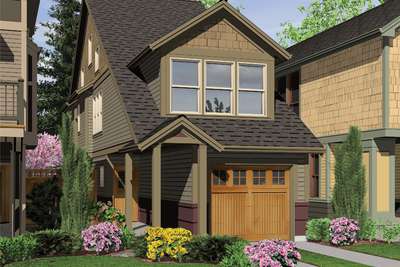
The Wedgewood 21108
Narrow Craftsman Plan with Loft
- 2
- 2
- 1430 ft²
- Width: 17'-0"
- Depth: 54'-0"
- Height (Mid): 23'-10"
- Height (Peak): 31'-4"
- Stories (above grade): 3
- Main Pitch: 8/12
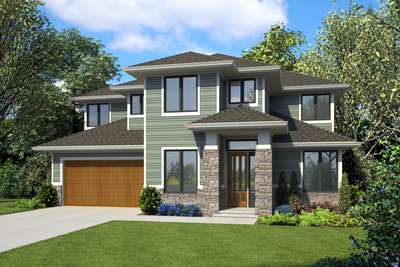
The Easley 22218
Huge Master Suite on Main with additional Upstairs Bedrooms
- 4
- 3
- 2790 ft²
- Width: 48'-0"
- Depth: 58'-6"
- Height (Mid): 22'-3"
- Height (Peak): 25'-8"
- Stories (above grade): 2
- Main Pitch: 6/12
