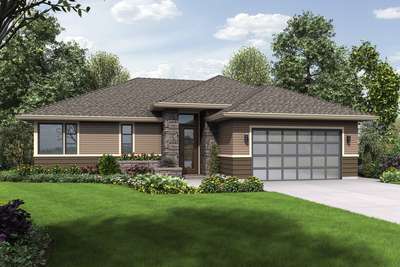Traditional Craftsman Ranch with Oodles of Curb Appeal - and Amenities to Match!
Browse Mascord House Plans
Showing 211 Plans
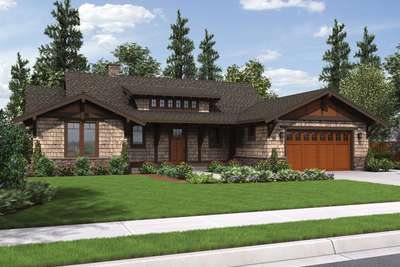
- 3
- 3
- 1988 ft²
- Width: 64'-0"
- Depth: 54'-0"
- Height (Mid): 16'-1"
- Height (Peak): 20'-2"
- Stories (above grade): 1
- Main Pitch: 8/12
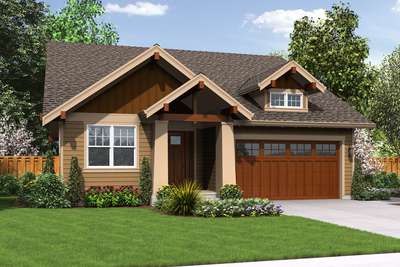
The Finest Amenities In An Efficient Layout
- 3
- 2
- 1529 ft²
- Width: 40'-0"
- Depth: 57'-0"
- Height (Mid): 15'-11"
- Height (Peak): 23'-5"
- Stories (above grade): 1
- Main Pitch: 6/12
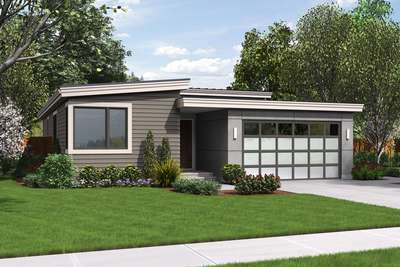
Narrow contemporary home designed for efficiency. Excellent Outdoor connection
- 3
- 2
- 1613 ft²
- Width: 40'-0"
- Depth: 56'-0"
- Height (Mid): 14'-7"
- Height (Peak): 15'-11"
- Stories (above grade): 1
- Main Pitch: 1/12
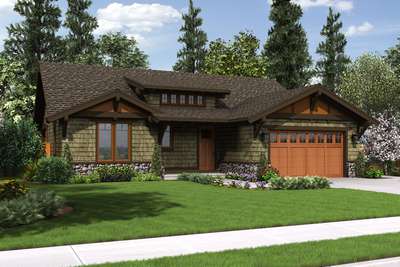
Wonderful compact Craftsman Ranch
- 3
- 2
- 1641 ft²
- Width: 50'-0"
- Depth: 54'-0"
- Height (Mid): 14'-4"
- Height (Peak): 20'-0"
- Stories (above grade): 1
- Main Pitch: 7/12
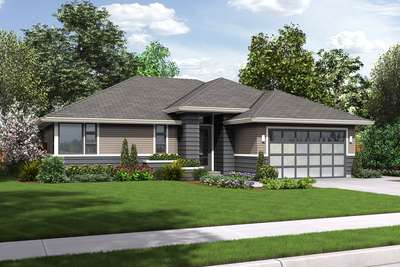
Modern Home Designed for Maximum Efficiency Without Compromise
- 3
- 2
- 1608 ft²
- Width: 50'-0"
- Depth: 54'-0"
- Height (Mid): 14'-0"
- Height (Peak): 18'-6"
- Stories (above grade): 1
- Main Pitch: 6/12
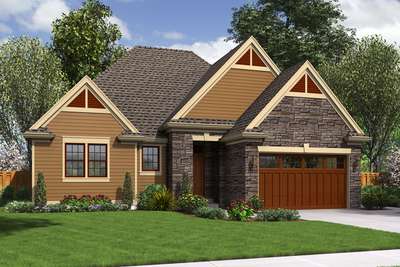
Eco design at its finest - Efficient without compromise.
- 3
- 2
- 1624 ft²
- Width: 50'-0"
- Depth: 50'-0"
- Height (Mid): 19'-0"
- Height (Peak): 29'-0"
- Stories (above grade): 1
- Main Pitch: 12/12
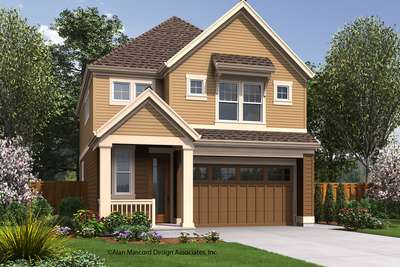
Raise Your Family in a Beautiful Traditional Home
- 3
- 2
- 1851 ft²
- Width: 28'-0"
- Depth: 53'-3"
- Height (Mid): 24'-6"
- Height (Peak): 30'-6"
- Stories (above grade): 2
- Main Pitch: 10/12
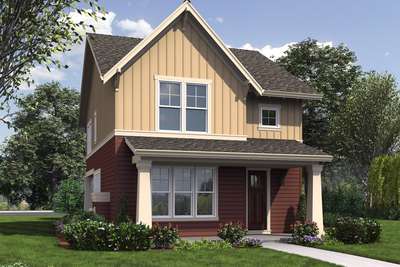
Rear Garage, Charming Curb Appeal
- 3
- 2
- 1636 ft²
- Width: 25'-0"
- Depth: 62'-0"
- Height (Mid): 22'-8"
- Height (Peak): 28'-4"
- Stories (above grade): 2
- Main Pitch: 7/12
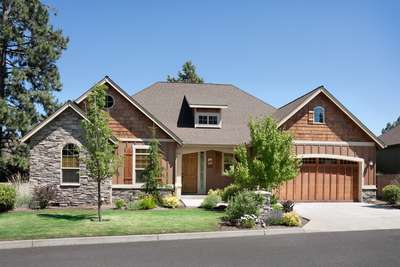
Vaulted Great Room Plan with Light
- 3
- 2
- 1728 ft²
- Width: 55'-0"
- Depth: 48'-0"
- Height (Mid): 16'-8"
- Height (Peak): 24'-6"
- Stories (above grade): 1
- Main Pitch: 10/12
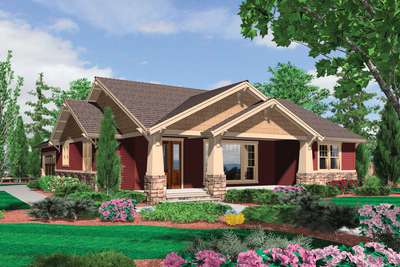
3 Bedroom Craftsman Plan with Spacious Feel
- 3
- 2
- 1891 ft²
- Width: 48'-0"
- Depth: 64'-0"
- Height (Mid): 14'-4"
- Height (Peak): 20'-0"
- Stories (above grade): 1
- Main Pitch: 6/12
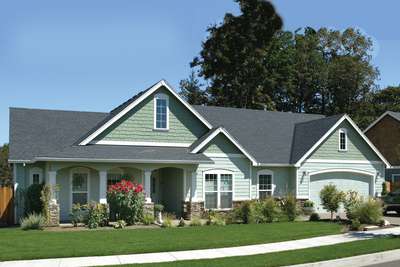
Featuring Vaulted Ceiling and Extra Garage Space
- 3
- 2
- 1873 ft²
- Width: 70'-0"
- Depth: 51'-0"
- Height (Mid): 15'-6"
- Height (Peak): 22'-2"
- Stories (above grade): 1
- Main Pitch: 8/12
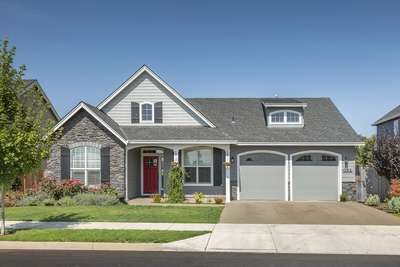
Craftsman Plan with Porch
- 3
- 2
- 1580 ft²
- Width: 50'-0"
- Depth: 48'-0"
- Height (Mid): 15'-2"
- Height (Peak): 21'-8"
- Stories (above grade): 1
- Main Pitch: 6/12
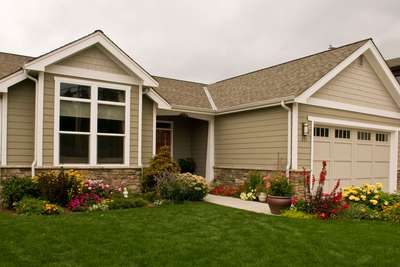
Craftsman Style Cottage Plan
- 3
- 2
- 1850 ft²
- Width: 44'-0"
- Depth: 68'-0"
- Height (Mid): 16'-0"
- Height (Peak): 22'-11"
- Stories (above grade): 1
- Main Pitch: 8/12
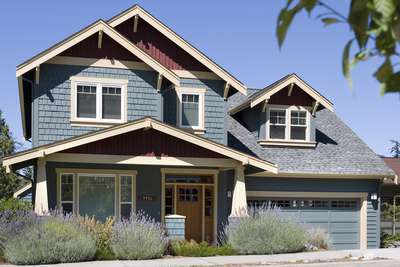
Two Story Craftsman Plan with 4 Bedrooms
- 3
- 2
- 1943 ft²
- Width: 40'-0"
- Depth: 52'-0"
- Height (Mid): 21'-4"
- Height (Peak): 25'-2"
- Stories (above grade): 2
- Main Pitch: 8/12
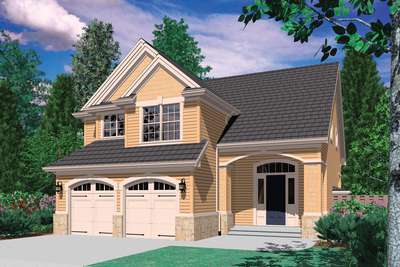
Traditional Plan with Porch Off Great Room
- 3
- 2
- 1500 ft²
- Width: 36'-0"
- Depth: 44'-0"
- Height (Mid): 22'-0"
- Height (Peak): 27'-0"
- Stories (above grade): 2
- Main Pitch: 10/12
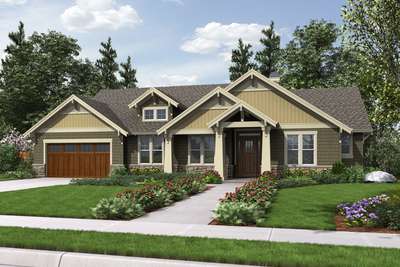
Attractive Craftsman One-Story with Sensible Floor Plan
- 3
- 2
- 1868 ft²
- Width: 70'-0"
- Depth: 50'-0"
- Height (Mid): 0'-0"
- Height (Peak): 22'-3"
- Stories (above grade): 1
- Main Pitch: 8/12
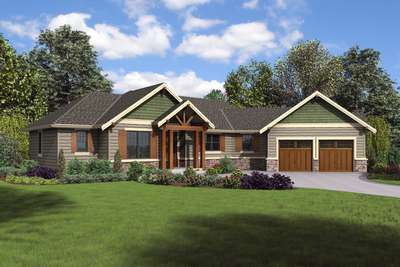
Study Nature, Love Nature, Stay Close to Nature. It Will Never Fail You
- 3
- 2
- 1953 ft²
- Width: 81'-11"
- Depth: 66'-0"
- Height (Mid): 14'-0"
- Height (Peak): 19'-0"
- Stories (above grade): 1
- Main Pitch: 8/12
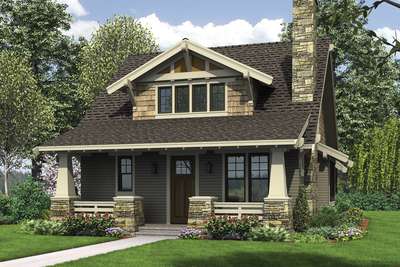
Craftsman Bungalow with Open Floor Plan and Loft
- 3
- 2
- 1777 ft²
- Width: 30'-0"
- Depth: 51'-0"
- Height (Mid): 17'-7"
- Height (Peak): 26'-1"
- Stories (above grade): 2
- Main Pitch: 10/12
