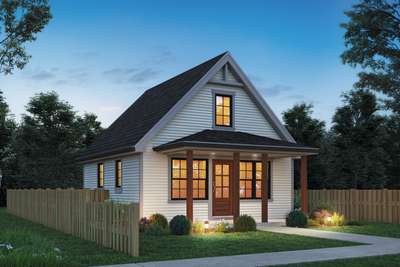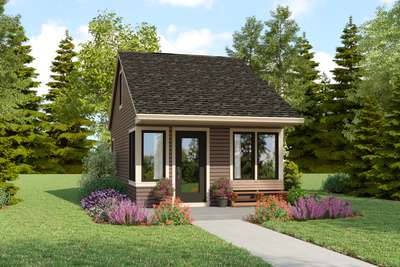Single Bedroom, Compact Contemporary Home Ideal for Beach, Rental, Vacation, or Micro Living!
Browse Mascord House Plans
Showing 59 Plans
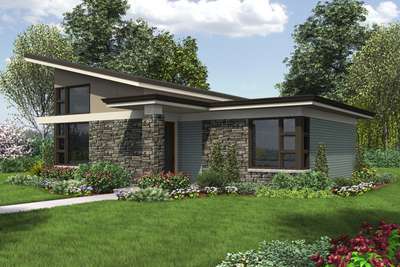
The Dunland 1166
- 1
- 1
- 899 ft²
- Width: 34'-0"
- Depth: 30'-0"
- Height (Mid): 13'-10"
- Height (Peak): 18'-0"
- Stories (above grade): 1
- Main Pitch: 3/12
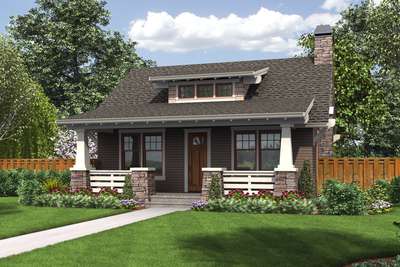
The Aumsville 1176
A Beautifully Detailed Craftsman Getaway
- 1
- 1
- 960 ft²
- Width: 30'-0"
- Depth: 48'-0"
- Height (Mid): 14'-6"
- Height (Peak): 20'-6"
- Stories (above grade): 1
- Main Pitch: 8/12
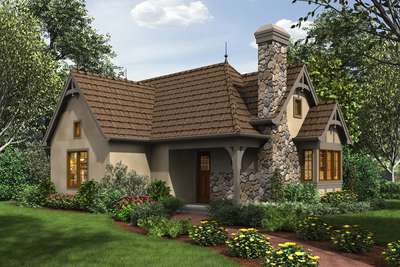
The Goldberry 1173A
Our Tiny Storybook Cottage Has Been Expanded!
- 2
- 1
- 782 ft²
- Width: 24'-0"
- Depth: 44'-0"
- Height (Mid): 14'-3"
- Height (Peak): 18'-9"
- Stories (above grade): 1
- Main Pitch: 13/12
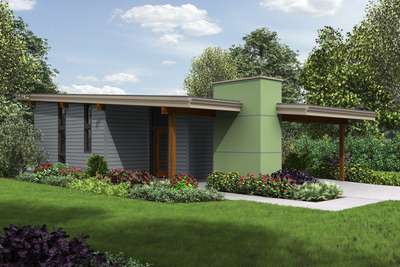
The Perrydale 1175
Fun in the Sun, Mountains or Secluded Nook
- 2
- 1
- 769 ft²
- Width: 26'-0"
- Depth: 44'-0"
- Height (Mid): 0'-0"
- Height (Peak): 13'-2"
- Stories (above grade): 1
- Main Pitch: 1/12
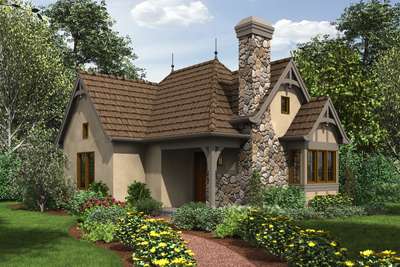
The Mirkwood 1173
A Tiny Home with Huge Appeal
- 1
- 1
- 544 ft²
- Width: 22'-0"
- Depth: 32'-0"
- Height (Mid): 14'-10"
- Height (Peak): 19'-9"
- Stories (above grade): 1
- Main Pitch: 13/12
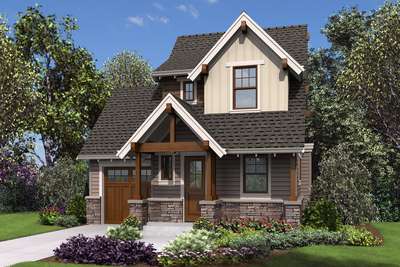
The Montreux 21148
Super Cute Tiny Home Seeks Homesteader to Love
- 2
- 1
- 803 ft²
- Width: 29'-0"
- Depth: 29'-0"
- Height (Mid): 21'-1"
- Height (Peak): 26'-10"
- Stories (above grade): 2
- Main Pitch: 12/12
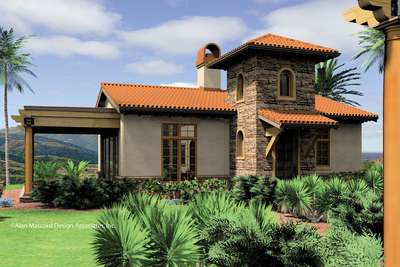
The Rosabella 1157
Mediterranean Guest Home Plan or Vacation Retreat
- 1
- 1
- 972 ft²
- Width: 49'-6"
- Depth: 31'-6"
- Height (Mid): 18'-3"
- Height (Peak): 19'-3"
- Stories (above grade): 1
- Main Pitch: 4/12
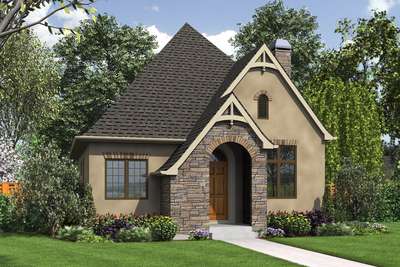
The Cecil 1176A
Guest Cottage, Vacation Home or Compact Living - This Plan is Perfect in Any Case
- 1
- 1
- 960 ft²
- Width: 30'-0"
- Depth: 32'-0"
- Height (Mid): 19'-3"
- Height (Peak): 28'-0"
- Stories (above grade): 1
- Main Pitch: 13/12
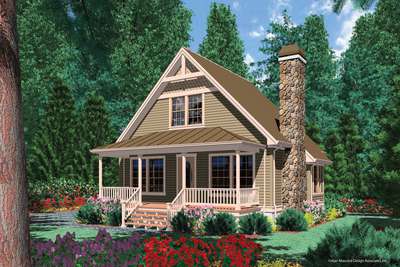
The Abbeville 2115A
Cabin Design Vacation Home Plan
- 1
- 1
- 950 ft²
- Width: 32'-0"
- Depth: 31'-0"
- Height (Mid): 18'-2"
- Height (Peak): 26'-2"
- Stories (above grade): 2
- Main Pitch: 12/12
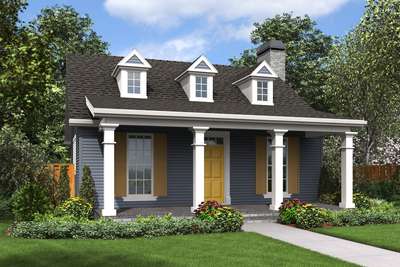
The Decorah 1176B
Everything You Need in a Comfortable Cottage
- 2
- 1
- 960 ft²
- Width: 30'-0"
- Depth: 48'-0"
- Height (Mid): 14'-6"
- Height (Peak): 20'-6"
- Stories (above grade): 1
- Main Pitch: 8/12
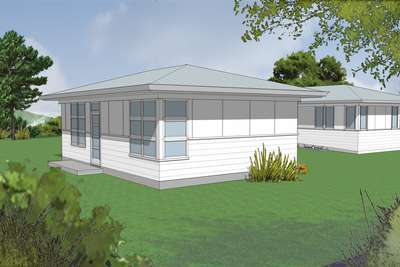
The Squirrel 1165
Micro House Plans with So Many Possibilities
- 1
- 1
- 600 ft²
- Width: 20'-0"
- Depth: 30'-0"
- Height (Mid): 11'-2"
- Height (Peak): 13'-2"
- Stories (above grade): 1
- Main Pitch: 4/12
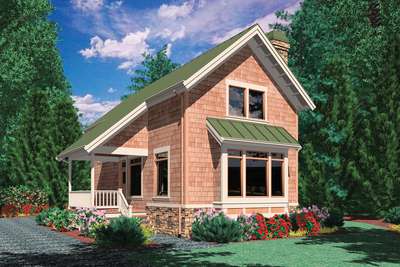
The Vanessa 2115
1 Bedroom Cottage Plan with Loft
- 2
- 1
- 981 ft²
- Width: 27'-0"
- Depth: 39'-0"
- Height (Mid): 20'-0"
- Height (Peak): 24'-8"
- Stories (above grade): 2
- Main Pitch: 10/12
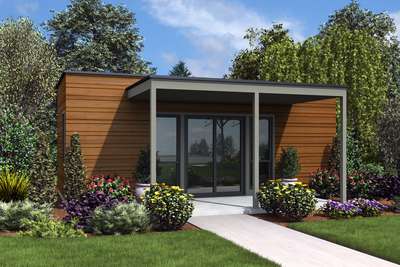
The Woodhaven 1179
Efficient Contemporary Guest Suite
- 1
- 1
- 312 ft²
- Width: 26'-0"
- Depth: 20'-0"
- Height (Mid): 10'-6"
- Height (Peak): 10'-6"
- Stories (above grade): 1
- Main Pitch: 1/12
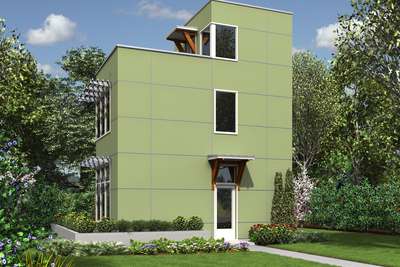
The Lexington 21129
A Fun, Unique Home for Vacationers or Micro Living
- 1
- 1
- 728 ft²
- Width: 24'-0"
- Depth: 14'-0"
- Height (Mid): 27'-8"
- Height (Peak): 27'-8"
- Stories (above grade): 3
- Main Pitch: 1/12
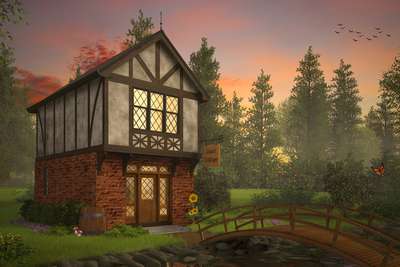
The Kings Hollow 21150A
Gorgeous Storybook Guest Cottage. Keeps the Goblins out!
- 1
- 1
- 628 ft²
- Width: 15'-0"
- Depth: 24'-0"
- Height (Mid): 21'-7"
- Height (Peak): 25'-1"
- Stories (above grade): 2
- Main Pitch: 10/12
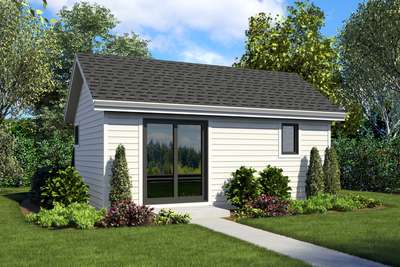
The Moorpark 1181
Studio Apartment with Bath and Kitchen
- 0
- 1
- 322 ft²
- Width: 14'-0"
- Depth: 23'-0"
- Height (Mid): 11'-1"
- Height (Peak): 13'-1"
- Stories (above grade): 1
- Main Pitch: 3/12
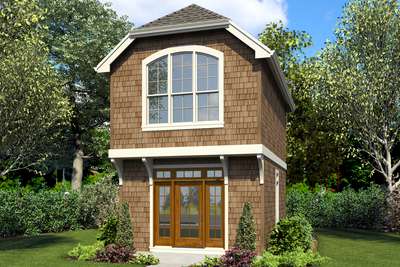
The Waynesville 21150
Beautiful Guest House for Renters, Family, or Parties
- 1
- 1
- 628 ft²
- Width: 15'-0"
- Depth: 24'-0"
- Height (Mid): 21'-7"
- Height (Peak): 25'-1"
- Stories (above grade): 2
- Main Pitch: 10/12
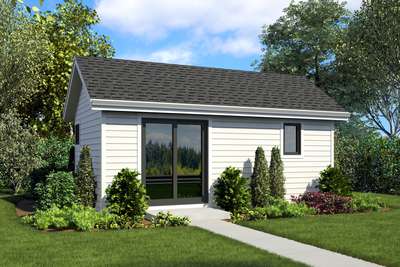
The Montague 1181BA
Stylish Tiny Home Studio Apartment
- 0
- 1
- 276 ft²
- Width: 12'-0"
- Depth: 23'-0"
- Height (Mid): 10'-6"
- Height (Peak): 12'-10"
- Stories (above grade): 1
- Main Pitch: 8/12
