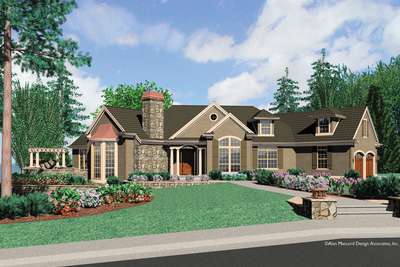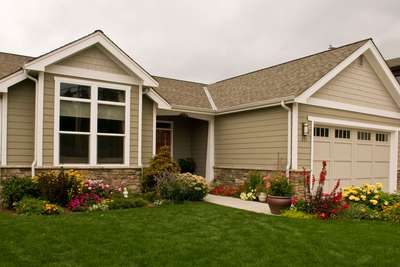Traditional Craftsman Ranch with Oodles of Curb Appeal - and Amenities to Match!
Browse Mascord House Plans
Showing 535 Plans
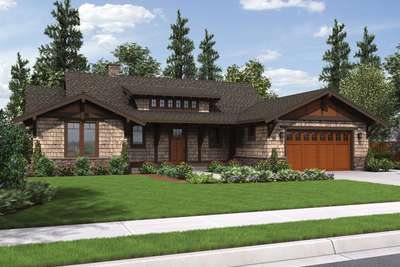
The Meriwether 1170
- 3
- 3
- 1988 ft²
- Width: 64'-0"
- Depth: 54'-0"
- Height (Mid): 16'-1"
- Height (Peak): 20'-2"
- Stories (above grade): 1
- Main Pitch: 8/12
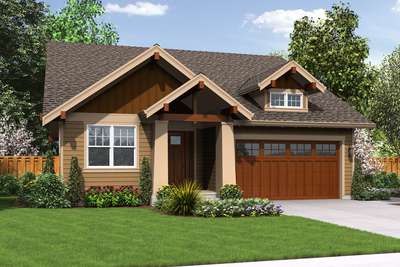
The Espresso 1168ES
The Finest Amenities In An Efficient Layout
- 3
- 2
- 1529 ft²
- Width: 40'-0"
- Depth: 57'-0"
- Height (Mid): 15'-11"
- Height (Peak): 23'-5"
- Stories (above grade): 1
- Main Pitch: 6/12
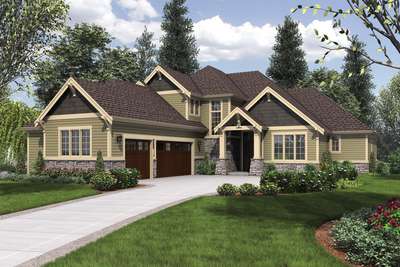
The Vidabelo 2396
Elegant Craftsman with Double Master Suites
- 4
- 3
- 3084 ft²
- Width: 63'-0"
- Depth: 89'-0"
- Height (Mid): 23'-4"
- Height (Peak): 28'-2"
- Stories (above grade): 2
- Main Pitch: 10/12
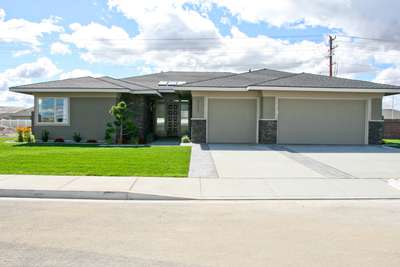
The Riverside 1245
Modern Plan with Open Layout
- 3
- 2
- 2334 ft²
- Width: 63'-0"
- Depth: 61'-6"
- Height (Mid): 15'-10"
- Height (Peak): 17'-11"
- Stories (above grade): 1
- Main Pitch: 4/12
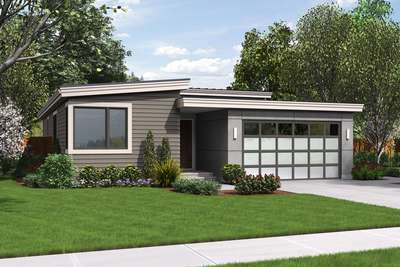
The Park Place 1164ES
Narrow contemporary home designed for efficiency. Excellent Outdoor connection
- 3
- 2
- 1613 ft²
- Width: 40'-0"
- Depth: 56'-0"
- Height (Mid): 14'-7"
- Height (Peak): 15'-11"
- Stories (above grade): 1
- Main Pitch: 1/12
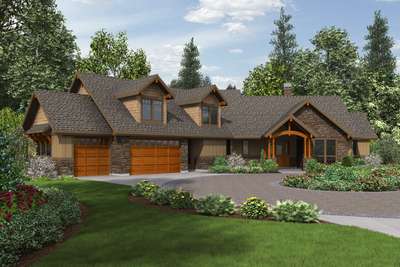
The Silverton 22190
Beautiful NW Ranch Style Home
- 3
- 2
- 2637 ft²
- Width: 97'-9"
- Depth: 67'-6"
- Height (Mid): 0'-0"
- Height (Peak): 24'-11"
- Stories (above grade): 2
- Main Pitch: 9/12
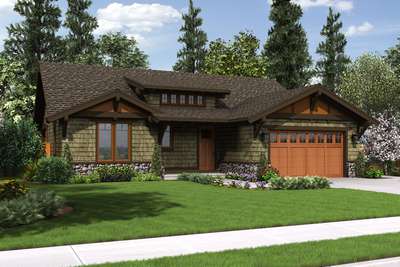
The Pasadena 1169A
Wonderful compact Craftsman Ranch
- 3
- 2
- 1641 ft²
- Width: 50'-0"
- Depth: 54'-0"
- Height (Mid): 14'-4"
- Height (Peak): 20'-0"
- Stories (above grade): 1
- Main Pitch: 7/12
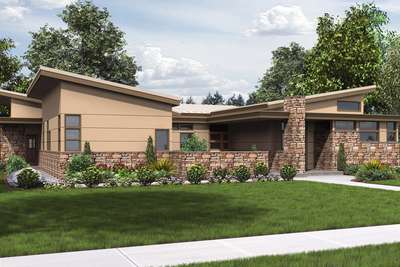
The Hamburg 1243
Inviting Contemporary with walled front yard
- 4
- 3
- 2507 ft²
- Width: 74'-6"
- Depth: 70'-0"
- Height (Mid): 14'-4"
- Height (Peak): 17'-1"
- Stories (above grade): 1
- Main Pitch: 2/12
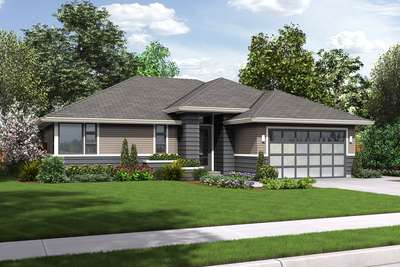
The Modern Ranch 1169ES
Modern Home Designed for Maximum Efficiency Without Compromise
- 3
- 2
- 1608 ft²
- Width: 50'-0"
- Depth: 54'-0"
- Height (Mid): 14'-0"
- Height (Peak): 18'-6"
- Stories (above grade): 1
- Main Pitch: 6/12
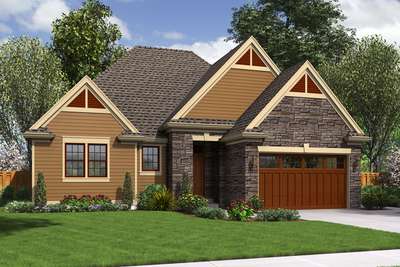
The Hoover 1161ES
Eco design at its finest - Efficient without compromise.
- 3
- 2
- 1624 ft²
- Width: 50'-0"
- Depth: 50'-0"
- Height (Mid): 19'-0"
- Height (Peak): 29'-0"
- Stories (above grade): 1
- Main Pitch: 12/12
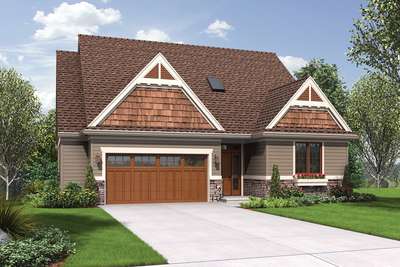
The Newmarket 1221CC
Deceptively Spacious Cottage Plan
- 4
- 3
- 2905 ft²
- Width: 45'-0"
- Depth: 58'-0"
- Height (Mid): 16'-10"
- Height (Peak): 24'-4"
- Stories (above grade): 1
- Main Pitch: 8/12
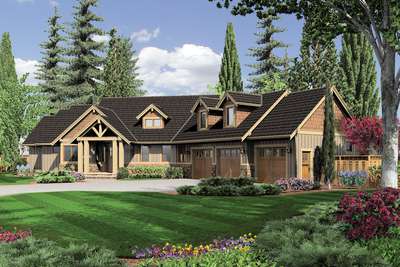
The Halstad 22156
Lodge Style Plan with Generous Master and Kitchen
- 3
- 2
- 2907 ft²
- Width: 98'-9"
- Depth: 66'-4"
- Height (Mid): 16'-8"
- Height (Peak): 24'-6"
- Stories (above grade): 2
- Main Pitch: 10/12
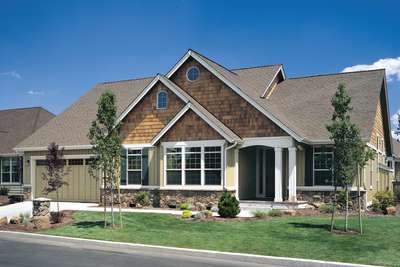
The Galen 1231
Traditional Plan with Fireplace and Media Center
- 3
- 2
- 2001 ft²
- Width: 60'-0"
- Depth: 50'-0"
- Height (Mid): 17'-0"
- Height (Peak): 25'-0"
- Stories (above grade): 1
- Main Pitch: 8/12
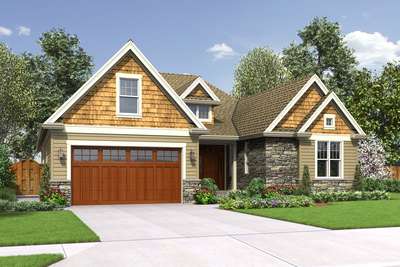
The Cotswolder 22198
Great Plan for New, Returning or Extended Family
- 4
- 2
- 2203 ft²
- Width: 50'-0"
- Depth: 62'-0"
- Height (Mid): 19'-0"
- Height (Peak): 25'-6"
- Stories (above grade): 1
- Main Pitch: 8/12
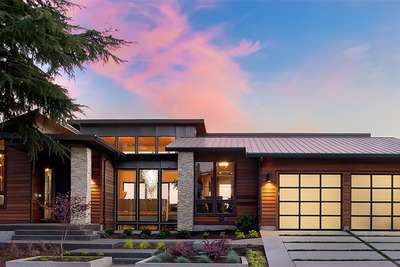
The Norcutt 1410
Contemporary Plan with a Glass Floor
- 4
- 3
- 4600 ft²
- Width: 77'-0"
- Depth: 65'-0"
- Height (Mid): 12'-8"
- Height (Peak): 16'-0"
- Stories (above grade): 1
- Main Pitch: 4/12
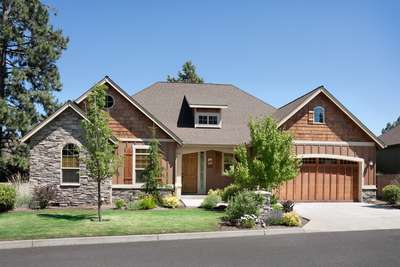
The Hayword 1149
Vaulted Great Room Plan with Light
- 3
- 2
- 1728 ft²
- Width: 55'-0"
- Depth: 48'-0"
- Height (Mid): 16'-8"
- Height (Peak): 24'-6"
- Stories (above grade): 1
- Main Pitch: 10/12
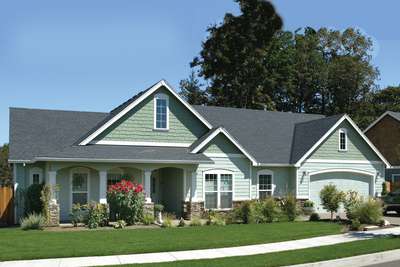
The Riverton 1144B
Featuring Vaulted Ceiling and Extra Garage Space
- 3
- 2
- 1873 ft²
- Width: 70'-0"
- Depth: 51'-0"
- Height (Mid): 15'-6"
- Height (Peak): 22'-2"
- Stories (above grade): 1
- Main Pitch: 8/12
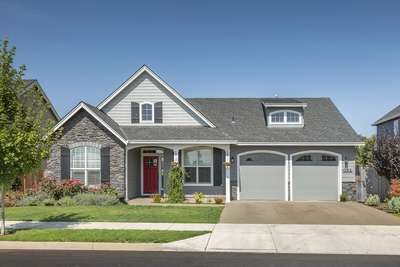
The Godfrey 1146
Craftsman Plan with Porch
- 3
- 2
- 1580 ft²
- Width: 50'-0"
- Depth: 48'-0"
- Height (Mid): 15'-2"
- Height (Peak): 21'-8"
- Stories (above grade): 1
- Main Pitch: 6/12
