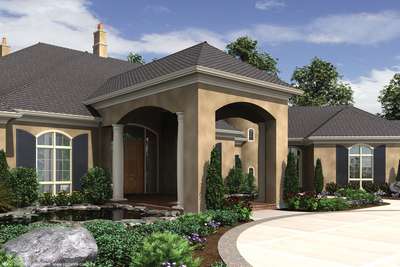A majestic home design with presence and practicality rolled into one
Browse Mascord House Plans
Showing 83 Plans
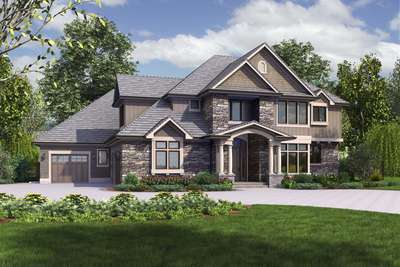
The Rutledge 2473
- 4
- 4
- 4997 ft²
- Width: 80'-0"
- Depth: 88'-0"
- Height (Mid): 27'-4"
- Height (Peak): 34'-7"
- Stories (above grade): 2
- Main Pitch: 10/12
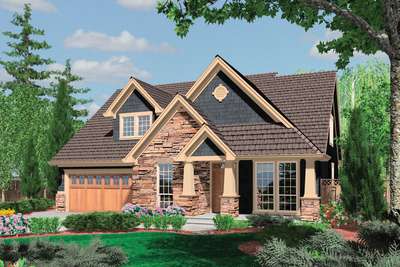
The Ackley 22145
Cozy European Cottage Plan with Deluxe Master Suite
- 3
- 2
- 2289 ft²
- Width: 48'-0"
- Depth: 56'-0"
- Height (Mid): 0'-0"
- Height (Peak): 26'-10"
- Stories (above grade): 2
- Main Pitch: 10/12
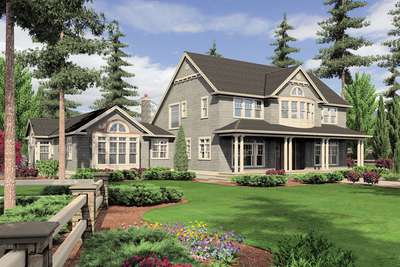
The Seligman 2443
Master Suite Features His and Hers Bathrooms
- 4
- 5
- 4790 ft²
- Width: 116'-0"
- Depth: 88'-0"
- Height (Mid): 26'-0"
- Height (Peak): 32'-8"
- Stories (above grade): 2
- Main Pitch: 10/12
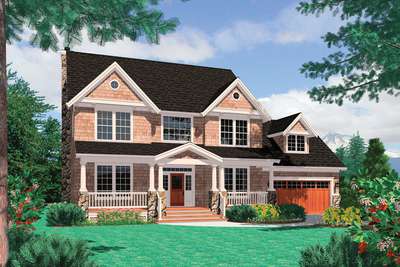
The Camden 2261H
Symmetrical Floor Plan in Craftsman Design
- 4
- 2
- 2500 ft²
- Width: 60'-0"
- Depth: 42'-0"
- Height (Mid): 26'-9"
- Height (Peak): 34'-5"
- Stories (above grade): 2
- Main Pitch: 10/12
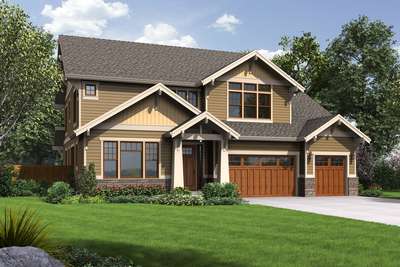
The Tualatin 2469
Luxurious Craftsman Home with Attractive Amenities
- 5
- 5
- 4177 ft²
- Width: 54'-0"
- Depth: 60'-0"
- Height (Mid): 25'-3"
- Height (Peak): 31'-4"
- Stories (above grade): 2
- Main Pitch: 7/12
The Harrisburg 1412
Prairie Home with Multiple Wings and Attached Studio
- 5
- 5
- 5628 ft²
- Width: 164'-8"
- Depth: 115'-9"
- Height (Mid): 12'-7"
- Height (Peak): 16'-2"
- Stories (above grade): 1
- Main Pitch: 4/12
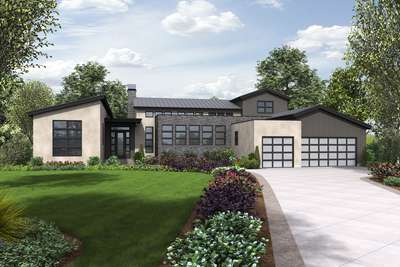
The Tilikum 23102
Pacific North West Industrial Loft Style Living
- 3
- 2
- 3681 ft²
- Width: 90'-6"
- Depth: 74'-0"
- Height (Mid): 21'-11"
- Height (Peak): 23'-6"
- Stories (above grade): 2
- Main Pitch: 4/12
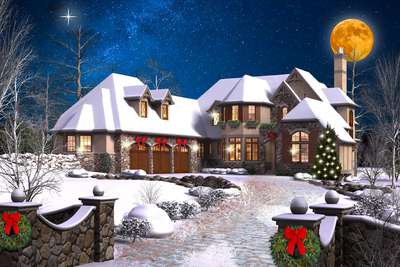
The Rivendell Manor 2470
Storybook Splendor in the Street of Dreams
- 3
- 3
- 4142 ft²
- Width: 65'-6"
- Depth: 113'-2"
- Height (Mid): 24'-9"
- Height (Peak): 29'-0"
- Stories (above grade): 2
- Main Pitch: 13/12

The Renville 1230
Cape Cod Plan with Covered Porch and High Ceilings
- 3
- 2
- 2367 ft²
- Width: 72'-0"
- Depth: 62'-0"
- Height (Mid): 18'-9"
- Height (Peak): 26'-0"
- Stories (above grade): 1
- Main Pitch: 8/12
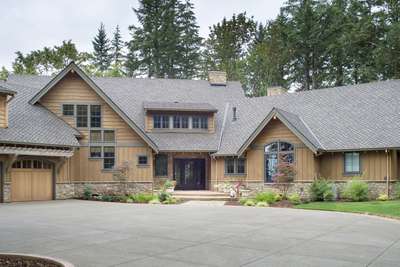
The Letterham 2465
Luxury Lodge wth Open Floor Plan and Ample Amenities
- 5
- 5
- 5250 ft²
- Width: 129'-3"
- Depth: 98'-3"
- Height (Mid): 0'-0"
- Height (Peak): 31'-4"
- Stories (above grade): 2
- Main Pitch: 12/12
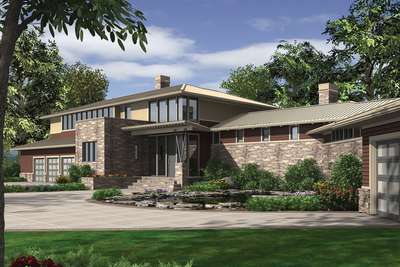
The Aurea 2453
Modern Plan that Blends with Land
- 4
- 3
- 6658 ft²
- Width: 168'-8"
- Depth: 77'-6"
- Height (Mid): 0'-0"
- Height (Peak): 25'-8"
- Stories (above grade): 2
- Main Pitch: 4/12
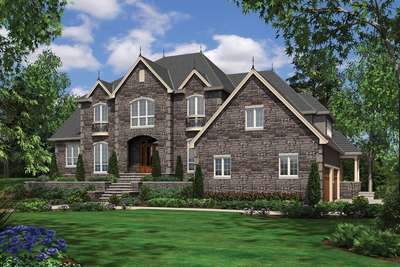
The Benedict 2432A
Stately European Style Home Fit For Royalty
- 4
- 3
- 4888 ft²
- Width: 90'-0"
- Depth: 70'-0"
- Height (Mid): 28'-6"
- Height (Peak): 36'-8"
- Stories (above grade): 2
- Main Pitch: 8/12
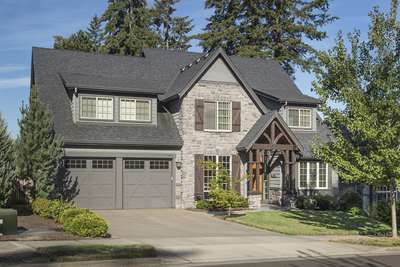
The Dinsmore 22122U
European Craftsman - Great Master Suite and Room For Families
- 5
- 2
- 2729 ft²
- Width: 60'-0"
- Depth: 56'-6"
- Height (Mid): 24'-3"
- Height (Peak): 30'-6"
- Stories (above grade): 2
- Main Pitch: 10/12

The Ackland 2445
Almost 9000 Square Feet of Luxury
- 5
- 5
- 7031 ft²
- Width: 130'-9"
- Depth: 74'-7"
- Height (Mid): 0'-0"
- Height (Peak): 32'-0"
- Stories (above grade): 2
- Main Pitch: 13/12
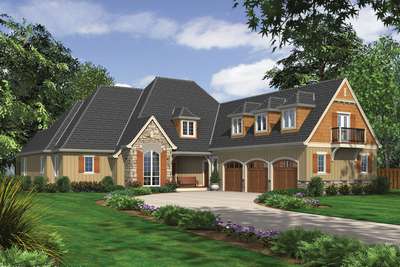
The Hamilton 2390
- 4
- 4
- 3600 ft²
- Width: 66'-6"
- Depth: 83'-0"
- Height (Mid): 0'-0"
- Height (Peak): 32'-0"
- Stories (above grade): 2
- Main Pitch: 13/12
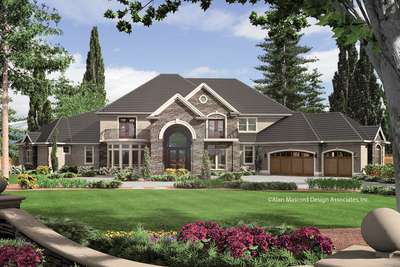
The Holden 2435
Grand Interior, Plus Outdoor Living and Kitchen
- 5
- 6+
- 6497 ft²
- Width: 127'-0"
- Depth: 92'-2"
- Height (Mid): 28'-2"
- Height (Peak): 36'-9"
- Stories (above grade): 2
- Main Pitch: 10/12

The Holdsworth 1406
Hillside Craftsman Plan with Vaulted Great Room
- 3
- 2
- 4435 ft²
- Width: 92'-0"
- Depth: 54'-6"
- Height (Mid): 17'-6"
- Height (Peak): 26'-1"
- Stories (above grade): 1
- Main Pitch: 10/12
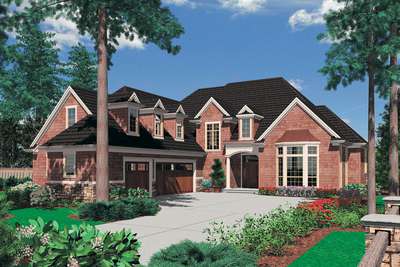
The Marlow 2373
L-Shaped Cape Cod Style Home
- 4
- 3
- 3638 ft²
- Width: 63'-0"
- Depth: 90'-0"
- Height (Mid): 25'-0"
- Height (Peak): 32'-6"
- Stories (above grade): 2
- Main Pitch: 12/12

