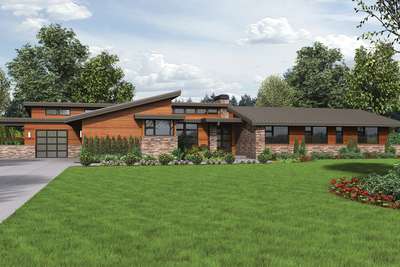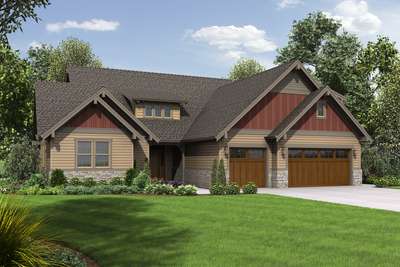Traditional Craftsman Ranch with Oodles of Curb Appeal - and Amenities to Match!
Browse Mascord House Plans
Showing 200 Plans
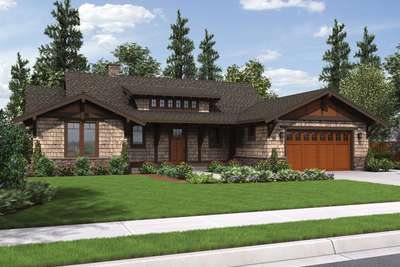
The Meriwether 1170
- 3
- 3
- 1988 ft²
- Width: 64'-0"
- Depth: 54'-0"
- Height (Mid): 16'-1"
- Height (Peak): 20'-2"
- Stories (above grade): 1
- Main Pitch: 8/12
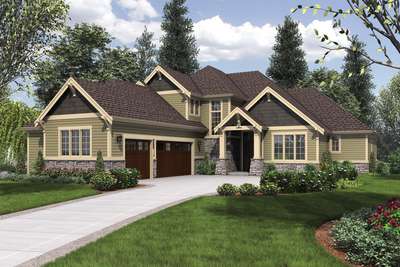
The Vidabelo 2396
Elegant Craftsman with Double Master Suites
- 4
- 3
- 3084 ft²
- Width: 63'-0"
- Depth: 89'-0"
- Height (Mid): 23'-4"
- Height (Peak): 28'-2"
- Stories (above grade): 2
- Main Pitch: 10/12
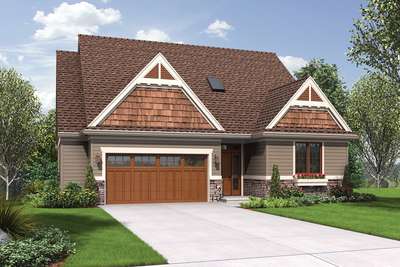
The Newmarket 1221CC
Deceptively Spacious Cottage Plan
- 4
- 3
- 2905 ft²
- Width: 45'-0"
- Depth: 58'-0"
- Height (Mid): 16'-10"
- Height (Peak): 24'-4"
- Stories (above grade): 1
- Main Pitch: 8/12
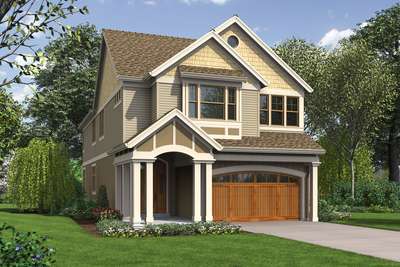
The Laurelhurst 2399
Large Plan for Narrow Lots Full of Character
- 5
- 3
- 3048 ft²
- Width: 29'-0"
- Depth: 79'-8"
- Height (Mid): 26'-1"
- Height (Peak): 31'-11"
- Stories (above grade): 2
- Main Pitch: 9/12
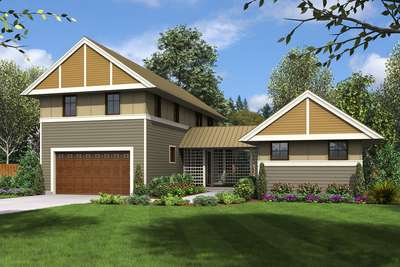
The Summerset 22196
A House For All Reasons
- 4
- 3
- 2204 ft²
- Width: 60'-0"
- Depth: 80'-0"
- Height (Mid): 21'-8"
- Height (Peak): 26'-4"
- Stories (above grade): 2
- Main Pitch: 8/12
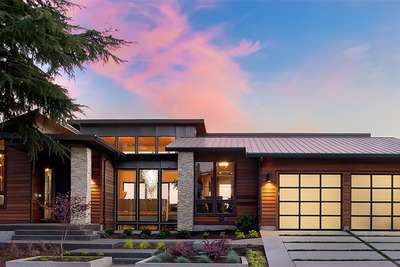
The Norcutt 1410
Contemporary Plan with a Glass Floor
- 4
- 3
- 4600 ft²
- Width: 77'-0"
- Depth: 65'-0"
- Height (Mid): 12'-8"
- Height (Peak): 16'-0"
- Stories (above grade): 1
- Main Pitch: 4/12
_pkXfcQk_400x267.jpg)
The Clearfield 2374
Sloped lot daylight Craftsman
- 4
- 3
- 3148 ft²
- Width: 53'-6"
- Depth: 73'-0"
- Height (Mid): 21'-8"
- Height (Peak): 25'-10"
- Stories (above grade): 2
- Main Pitch: 8/12
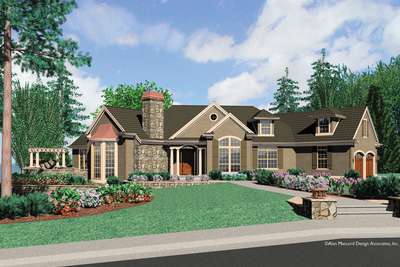
The Cainsville 1233
European Style Plan with Vaulted Great Room
- 3
- 4
- 2973 ft²
- Width: 108'-5"
- Depth: 59'-0"
- Height (Mid): 16'-5"
- Height (Peak): 23'-4"
- Stories (above grade): 1
- Main Pitch: 8/12
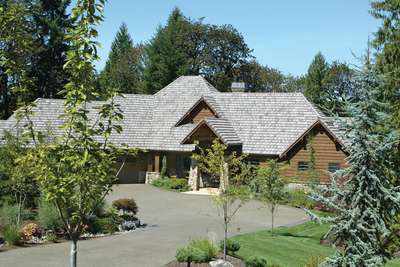
The Tasseler 1411
Large One Story Plan with Walk-out Basement
- 4
- 3
- 4732 ft²
- Width: 130'-3"
- Depth: 79'-3"
- Height (Mid): 21'-10"
- Height (Peak): 33'-10"
- Stories (above grade): 1
- Main Pitch: 12/12
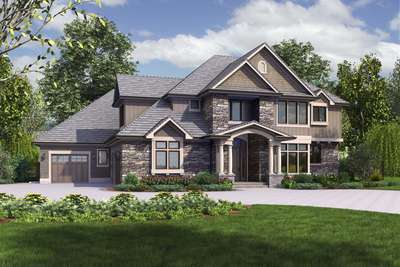
The Rutledge 2473
A majestic home design with presence and practicality rolled into one
- 4
- 4
- 4997 ft²
- Width: 80'-0"
- Depth: 88'-0"
- Height (Mid): 27'-4"
- Height (Peak): 34'-7"
- Stories (above grade): 2
- Main Pitch: 10/12
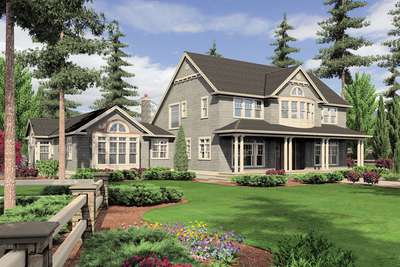
The Seligman 2443
Master Suite Features His and Hers Bathrooms
- 4
- 5
- 4790 ft²
- Width: 116'-0"
- Depth: 88'-0"
- Height (Mid): 26'-0"
- Height (Peak): 32'-8"
- Stories (above grade): 2
- Main Pitch: 10/12
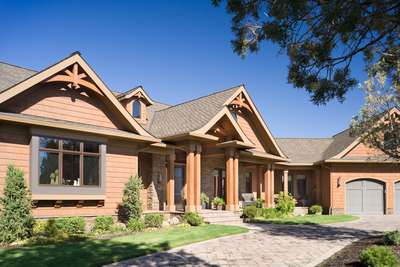
The Hendrick 2467
Beautiful Mountain Ranch with Great Outdoor Connection
- 5
- 3
- 5266 ft²
- Width: 123'-11"
- Depth: 78'-8"
- Height (Mid): 0'-0"
- Height (Peak): 25'-8"
- Stories (above grade): 1
- Main Pitch: 10/12
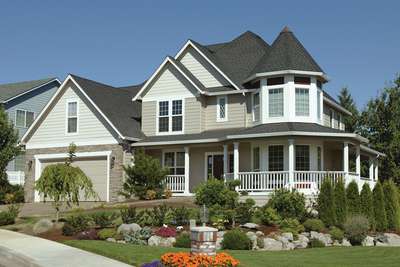
The Kensington 22128
Victorian Style Plan with Wrap-around Porch
- 4
- 3
- 2518 ft²
- Width: 59'-0"
- Depth: 51'-6"
- Height (Mid): 25'-2"
- Height (Peak): 32'-9"
- Stories (above grade): 2
- Main Pitch: 12/12
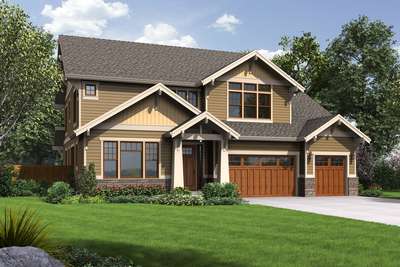
The Tualatin 2469
Luxurious Craftsman Home with Attractive Amenities
- 5
- 5
- 4177 ft²
- Width: 54'-0"
- Depth: 60'-0"
- Height (Mid): 25'-3"
- Height (Peak): 31'-4"
- Stories (above grade): 2
- Main Pitch: 7/12
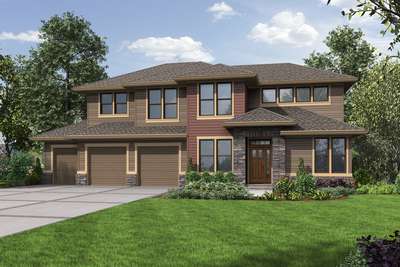
The Boyega 23104
Some Work and Lots of Play in an Adventurous Home
- 5
- 4
- 3645 ft²
- Width: 64'-0"
- Depth: 43'-10"
- Height (Mid): 34'-0"
- Height (Peak): 38'-0"
- Stories (above grade): 2
- Main Pitch: 6/12
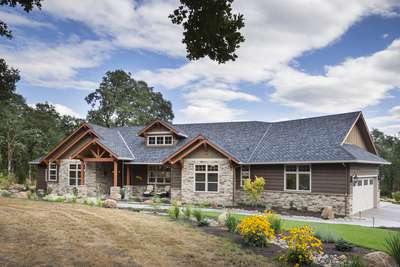
The Westfall 1250
Award Winning NW Ranch Style Home
- 3
- 3
- 2910 ft²
- Width: 113'-4"
- Depth: 62'-8"
- Height (Mid): 16'-9"
- Height (Peak): 23'-10"
- Stories (above grade): 1
- Main Pitch: 8/12
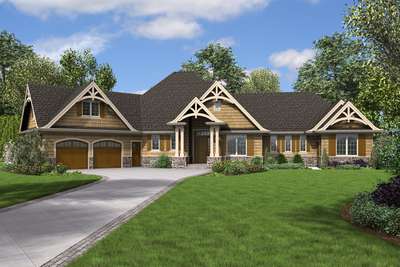
The Bishop 1248A
In-law Suite Addition to Hugely Popular Ranch
- 4
- 3
- 2801 ft²
- Width: 104'-4"
- Depth: 69'-10"
- Height (Mid): 20'-0"
- Height (Peak): 31'-0"
- Stories (above grade): 1
- Main Pitch: 12/12
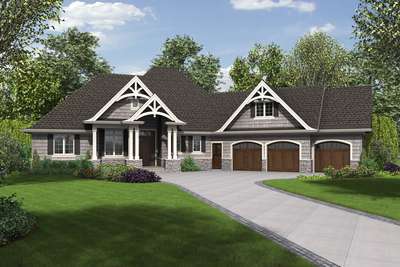
The Vasquez 1248B
Third Car Bay Addition to the RIpley
- 3
- 3
- 2301 ft²
- Width: 94'-10"
- Depth: 76'-11"
- Height (Mid): 20'-6"
- Height (Peak): 31'-0"
- Stories (above grade): 1
- Main Pitch: 12/12
