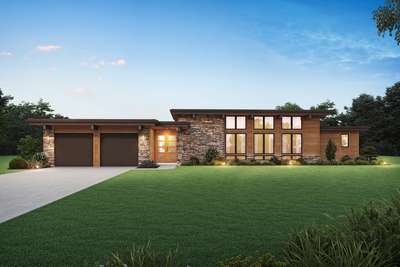In-law Suite Addition to Hugely Popular Ranch
Browse Mascord House Plans
Showing 28 Plans
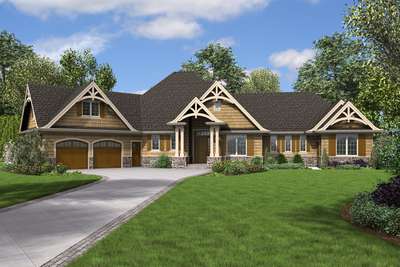
- 4
- 3
- 2801 ft²
- Width: 104'-4"
- Depth: 69'-10"
- Height (Mid): 20'-0"
- Height (Peak): 31'-0"
- Stories (above grade): 1
- Main Pitch: 12/12
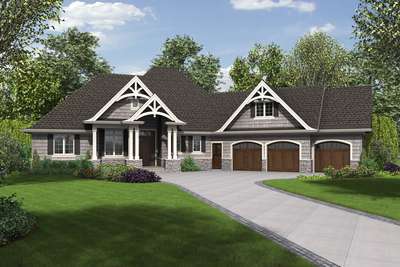
Third Car Bay Addition to the RIpley
- 3
- 3
- 2301 ft²
- Width: 94'-10"
- Depth: 76'-11"
- Height (Mid): 20'-6"
- Height (Peak): 31'-0"
- Stories (above grade): 1
- Main Pitch: 12/12
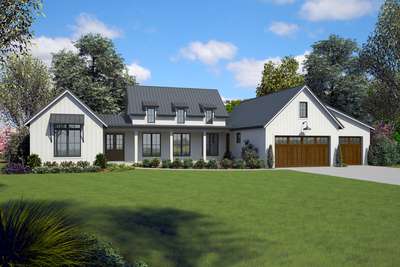
Timeless Contemporary Farmhouse for all Generations
- 3
- 2
- 2798 ft²
- Width: 93'-0"
- Depth: 64'-0"
- Height (Mid): 16'-3"
- Height (Peak): 23'-2"
- Stories (above grade): 1
- Main Pitch: 10/12
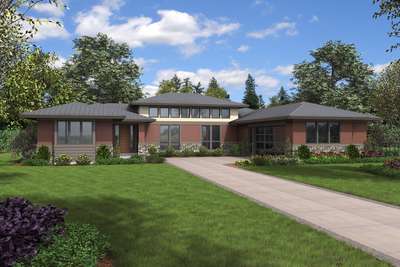
Contemporary Plans Ideal for Empty Nesters!
- 3
- 2
- 2639 ft²
- Width: 78'-0"
- Depth: 68'-6"
- Height (Mid): 16'-3"
- Height (Peak): 18'-6"
- Stories (above grade): 1
- Main Pitch: 4/12
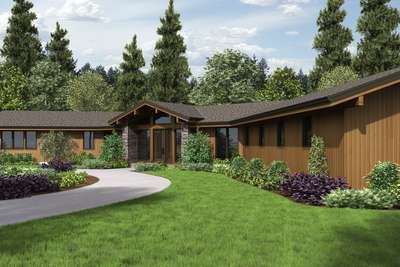
The Richness of the Harrisburg in a Smaller Package
- 3
- 2
- 3278 ft²
- Width: 129'-6"
- Depth: 82'-11"
- Height (Mid): 12'-10"
- Height (Peak): 15'-0"
- Stories (above grade): 1
- Main Pitch: 4/12
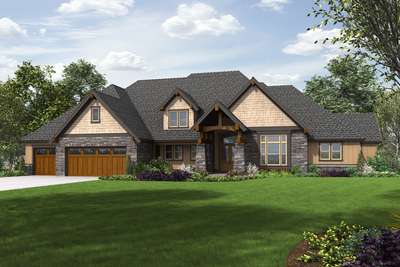
Luxurious Mountain Ranch Home
- 4
- 3
- 4319 ft²
- Width: 99'-0"
- Depth: 75'-0"
- Height (Mid): 19'-0"
- Height (Peak): 32'-6"
- Stories (above grade): 2
- Main Pitch: 12/12
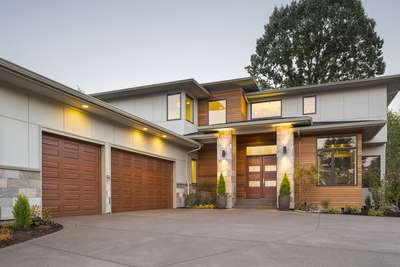
A Contemporary Street of Dreams Design of Luxurious Proportions
- 4
- 3
- 4106 ft²
- Width: 60'-0"
- Depth: 100'-0"
- Height (Mid): 23'-8"
- Height (Peak): 28'-0"
- Stories (above grade): 2
- Main Pitch: 4/12
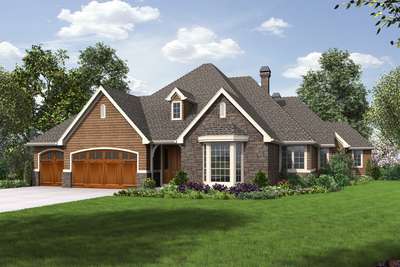
Spacious Single Level, Amenities for Everyone
- 3
- 2
- 3044 ft²
- Width: 75'-6"
- Depth: 85'-6"
- Height (Mid): 18'-11"
- Height (Peak): 29'-3"
- Stories (above grade): 1
- Main Pitch: 8/12
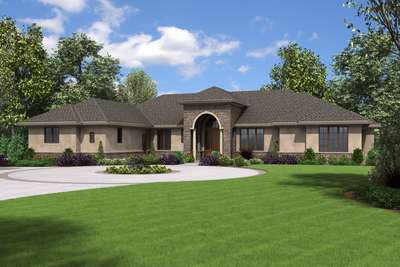
Immense Living Spaces in a Plan for Sloped Lots
- 5
- 3
- 4925 ft²
- Width: 92'-6"
- Depth: 80'-0"
- Height (Mid): 14'-5"
- Height (Peak): 19'-10"
- Stories (above grade): 1
- Main Pitch: 6/12
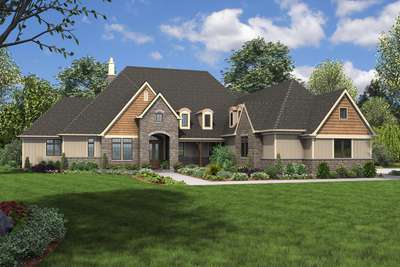
Sumptuous Manor Suited to Lakeside Living
- 5
- 5
- 4890 ft²
- Width: 117'-6"
- Depth: 103'-0"
- Height (Mid): 22'-8"
- Height (Peak): 35'-5"
- Stories (above grade): 2
- Main Pitch: 13/12
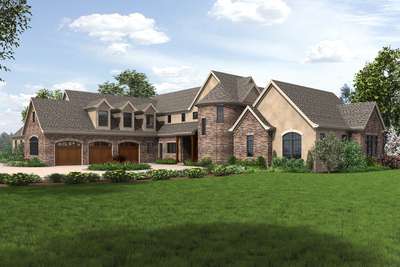
Elegant French Inspired Country Mansion
- 4
- 4
- 7149 ft²
- Width: 144'-6"
- Depth: 86'-0"
- Height (Mid): 28'-0"
- Height (Peak): 34'-5"
- Stories (above grade): 2
- Main Pitch: 12/12

Wonderful modern house plan design with great amenities
- 4
- 4
- 4317 ft²
- Width: 98'-6"
- Depth: 61'-6"
- Height (Mid): 0'-0"
- Height (Peak): 14'-8"
- Stories (above grade): 1
- Main Pitch: 1/12

Amenity Rich with Well Planned Outdoor Spaces Too
- 4
- 3
- 5575 ft²
- Width: 124'-10"
- Depth: 86'-4"
- Height (Mid): 21'-10"
- Height (Peak): 32'-4"
- Stories (above grade): 1
- Main Pitch: 13/12
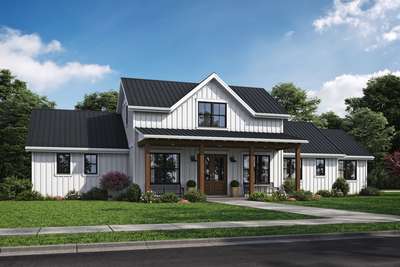
Modern Farmouse with 3 bedrooms and 2 1/2 baths
- 3
- 2
- 2216 ft²
- Width: 79'-0"
- Depth: 67'-0"
- Height (Mid): 20'-4"
- Height (Peak): 24'-5"
- Stories (above grade): 1
- Main Pitch: 8/12
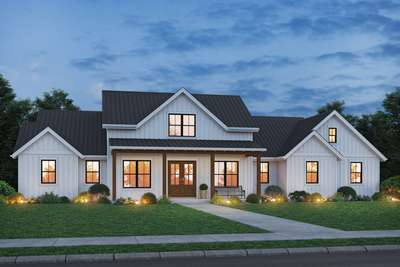
Wonderful Farmhouse Plan with Great Amenities
- 3
- 2
- 2671 ft²
- Width: 81'-0"
- Depth: 64'-0"
- Height (Mid): 20'-1"
- Height (Peak): 24'-11"
- Stories (above grade): 1
- Main Pitch: 8/12
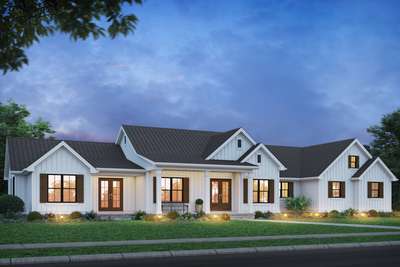
Thoughtful Single Story Farmhouse
- 4
- 3
- 3282 ft²
- Width: 98'-0"
- Depth: 61'-0"
- Height (Mid): 15'-7"
- Height (Peak): 22'-2"
- Stories (above grade): 1
- Main Pitch: 8/12
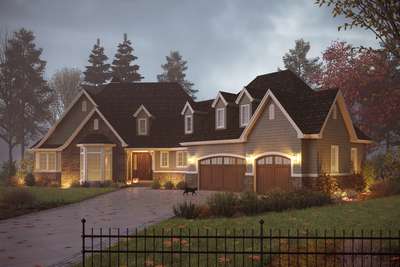
Sought After Angled Garage Plan
- 4
- 2
- 3079 ft²
- Width: 107'-6"
- Depth: 90'-3"
- Height (Mid): 19'-5"
- Height (Peak): 30'-2"
- Stories (above grade): 1
- Main Pitch: 13/12
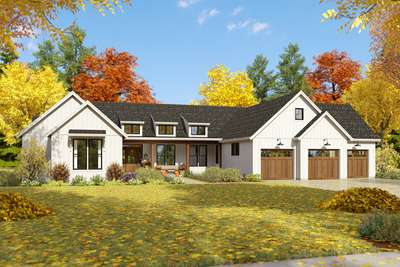
Great Farmhouse Ranch with Outdoor Connections
- 4
- 4
- 3420 ft²
- Width: 98'-0"
- Depth: 90'-0"
- Height (Mid): 16'-11"
- Height (Peak): 23'-9"
- Stories (above grade): 1
- Main Pitch: 10/12

