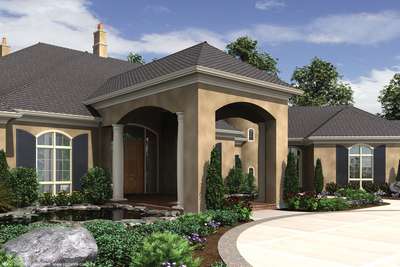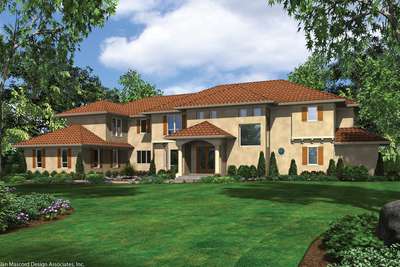Contemporary Plan with a Glass Floor
Browse Mascord House Plans
Showing 48 Plans
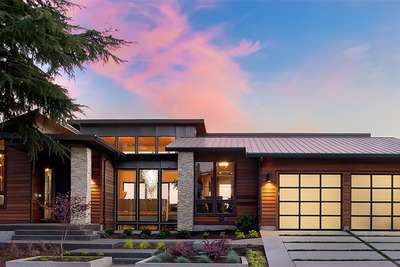
The Norcutt 1410
- 4
- 3
- 4600 ft²
- Width: 77'-0"
- Depth: 65'-0"
- Height (Mid): 12'-8"
- Height (Peak): 16'-0"
- Stories (above grade): 1
- Main Pitch: 4/12
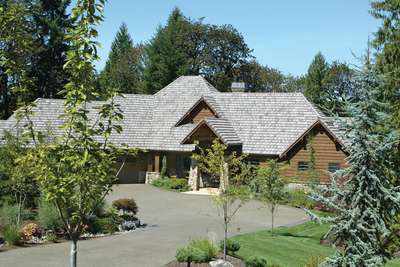
The Tasseler 1411
Large One Story Plan with Walk-out Basement
- 4
- 3
- 4732 ft²
- Width: 130'-3"
- Depth: 79'-3"
- Height (Mid): 21'-10"
- Height (Peak): 33'-10"
- Stories (above grade): 1
- Main Pitch: 12/12
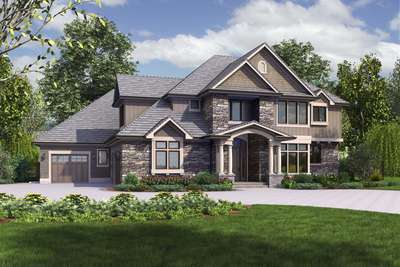
The Rutledge 2473
A majestic home design with presence and practicality rolled into one
- 4
- 4
- 4997 ft²
- Width: 80'-0"
- Depth: 88'-0"
- Height (Mid): 27'-4"
- Height (Peak): 34'-7"
- Stories (above grade): 2
- Main Pitch: 10/12
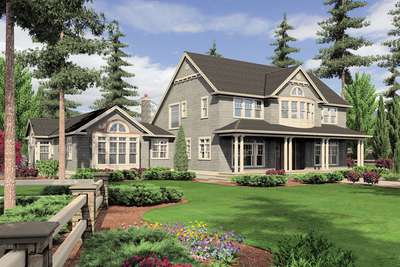
The Seligman 2443
Master Suite Features His and Hers Bathrooms
- 4
- 5
- 4790 ft²
- Width: 116'-0"
- Depth: 88'-0"
- Height (Mid): 26'-0"
- Height (Peak): 32'-8"
- Stories (above grade): 2
- Main Pitch: 10/12
The Harrisburg 1412
Prairie Home with Multiple Wings and Attached Studio
- 5
- 5
- 5628 ft²
- Width: 164'-8"
- Depth: 115'-9"
- Height (Mid): 12'-7"
- Height (Peak): 16'-2"
- Stories (above grade): 1
- Main Pitch: 4/12
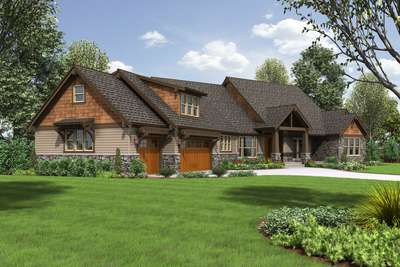
The Braecroft 2471
Picturesque Lodge Home Plan with Space for Work and Play
- 4
- 3
- 3888 ft²
- Width: 114'-8"
- Depth: 72'-5"
- Height (Mid): 0'-0"
- Height (Peak): 29'-10"
- Stories (above grade): 2
- Main Pitch: 10/12
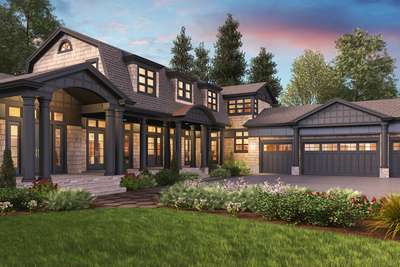
The Chatham 2472
Cape Cod Never Looked So Good
- 4
- 4
- 4903 ft²
- Width: 94'-0"
- Depth: 117'-0"
- Height (Mid): 0'-0"
- Height (Peak): 25'-0"
- Stories (above grade): 2
- Main Pitch: 5/12
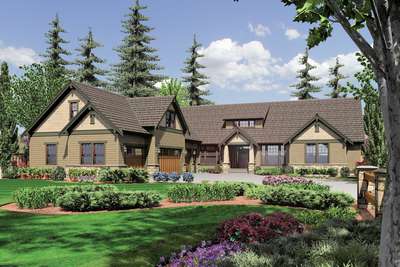
The Pineville 2377
L-Shaped 4 Bedroom with Jack and Jill Bath
- 4
- 3
- 3346 ft²
- Width: 79'-6"
- Depth: 98'-0"
- Height (Mid): 21'-2"
- Height (Peak): 24'-11"
- Stories (above grade): 2
- Main Pitch: 10/12
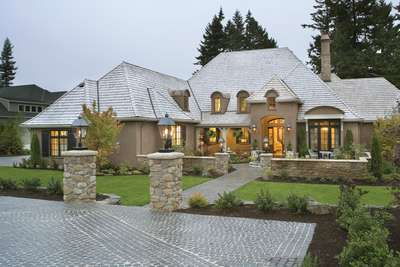
The Terrebonne 2459
Featured in the 2007 Portland Street of Dreams
- 3
- 3
- 4352 ft²
- Width: 100'-6"
- Depth: 97'-0"
- Height (Mid): 22'-9"
- Height (Peak): 35'-6"
- Stories (above grade): 2
- Main Pitch: 13/12
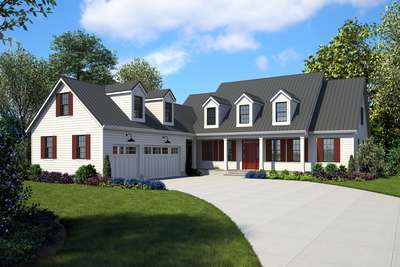
The Covington 22120
Modern Farmhouse with Cape Cod Features
- 4
- 2
- 2923 ft²
- Width: 66'-0"
- Depth: 85'-0"
- Height (Mid): 18'-11"
- Height (Peak): 28'-0"
- Stories (above grade): 2
- Main Pitch: 10/12

The Everly 22121
Country Plan with Side-Loading Garage
- 4
- 2
- 2561 ft²
- Width: 60'-0"
- Depth: 51'-0"
- Height (Mid): 20'-6"
- Height (Peak): 31'-1"
- Stories (above grade): 2
- Main Pitch: 12/12
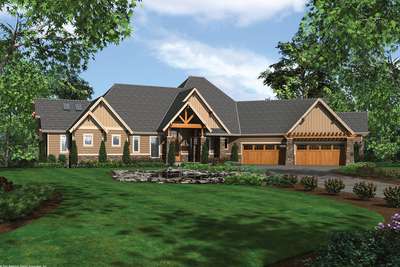
The Timbersedge 1411D
Northwest Style Craftsman Lodge
- 4
- 3
- 5155 ft²
- Width: 124'-4"
- Depth: 84'-3"
- Height (Mid): 21'-9"
- Height (Peak): 33'-10"
- Stories (above grade): 1
- Main Pitch: 12/12
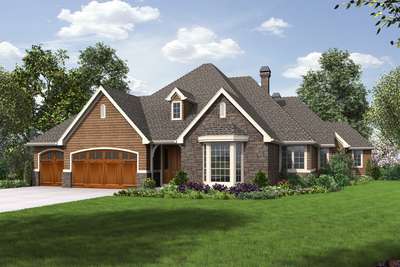
The Sweitzer 1344
Spacious Single Level, Amenities for Everyone
- 3
- 2
- 3044 ft²
- Width: 75'-6"
- Depth: 85'-6"
- Height (Mid): 18'-11"
- Height (Peak): 29'-3"
- Stories (above grade): 1
- Main Pitch: 8/12
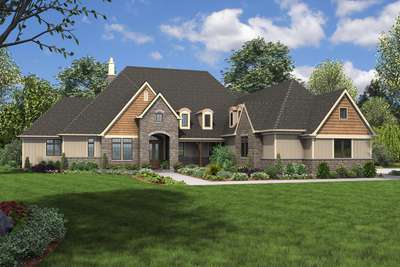
The Williamson 2459A
Sumptuous Manor Suited to Lakeside Living
- 5
- 5
- 4890 ft²
- Width: 117'-6"
- Depth: 103'-0"
- Height (Mid): 22'-8"
- Height (Peak): 35'-5"
- Stories (above grade): 2
- Main Pitch: 13/12
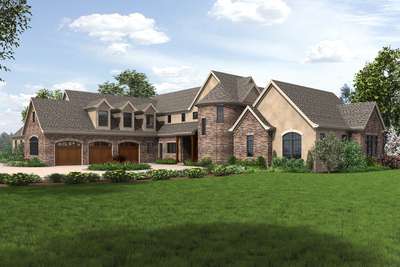
The Belle Reve 2479
Elegant French Inspired Country Mansion
- 4
- 4
- 7149 ft²
- Width: 144'-6"
- Depth: 86'-0"
- Height (Mid): 28'-0"
- Height (Peak): 34'-5"
- Stories (above grade): 2
- Main Pitch: 12/12

The Halsey 21124BA
Suburban Craftsman with Elegant Entry
- 3
- 2
- 1635 ft²
- Width: 34'-0"
- Depth: 45'-0"
- Height (Mid): 22'-11"
- Height (Peak): 28'-4"
- Stories (above grade): 2
- Main Pitch: 8/12

The Bryson 22219
Charming Country Home with Contemporary Style
- 3
- 2
- 2490 ft²
- Width: 46'-0"
- Depth: 79'-0"
- Height (Mid): 23'-7"
- Height (Peak): 29'-1"
- Stories (above grade): 2
- Main Pitch: 12/12

The Morristown 2474
Amenities Galore in a Beautifully Traditional Home
- 5
- 5
- 6349 ft²
- Width: 110'-10"
- Depth: 98'-7"
- Height (Mid): 0'-0"
- Height (Peak): 42'-2"
- Stories (above grade): 2
- Main Pitch: 12/12
